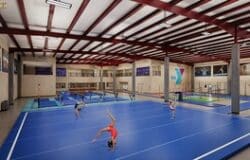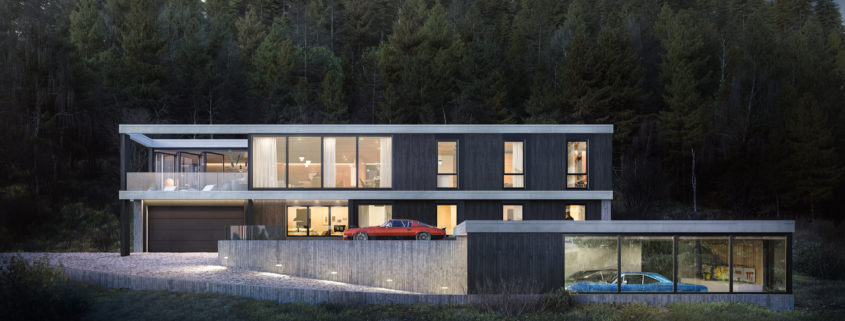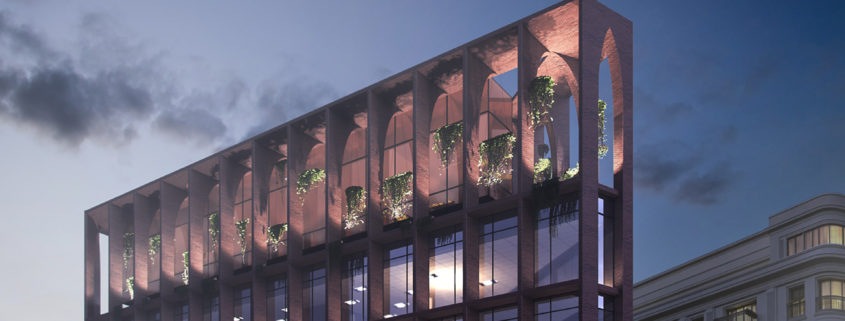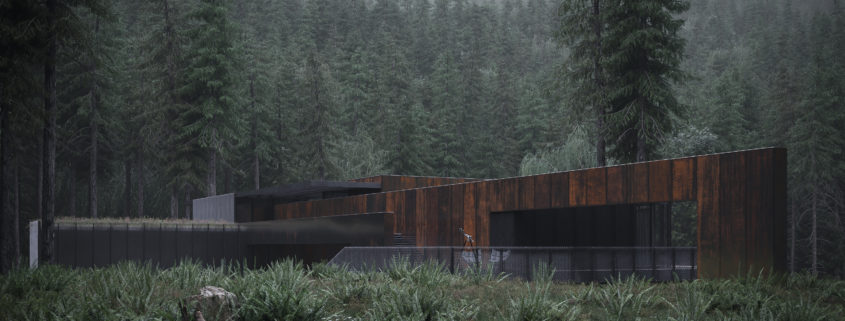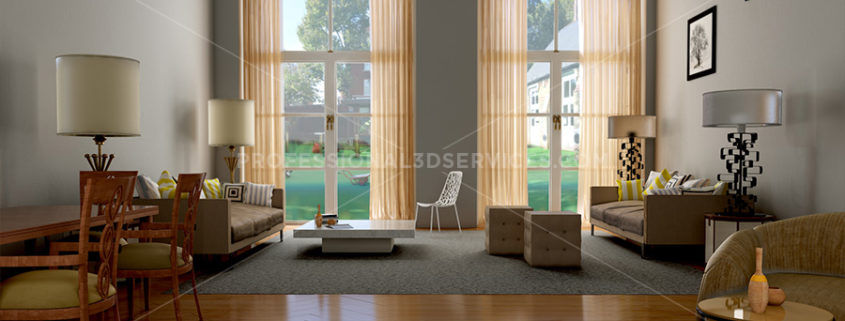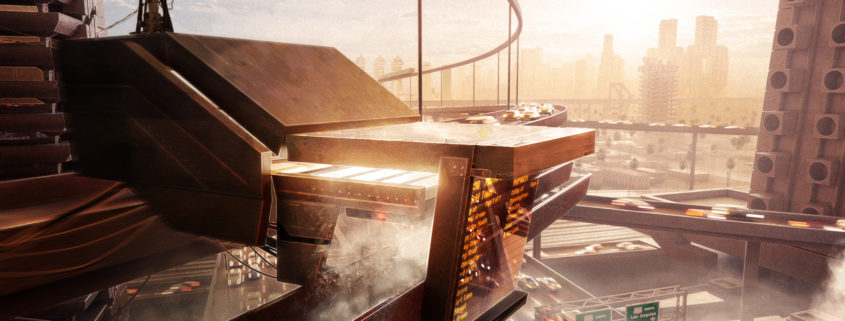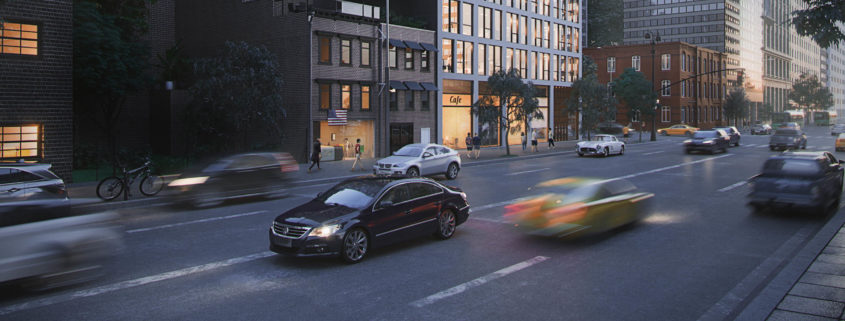Villa Forsmo
Typology: Private House
Location: Mo i Rana, Norway
Status: pre project
Customer (Architecture): Tanken Arkitektur
Visualization: Omega Render
Schedule of visualization: 2 weeks
Atmospheric visualization of a private villa in Norway. In our visualization we reflected the style of early modernism of the villa. The angle is not chosen by chance. It was necessary to show the different levels of the garage and the main building of the house. The garage is designed to below the 1 level of the villa, which allows to use its roof. The overall picture is completed by the original decoration and large windows which add light and space.






