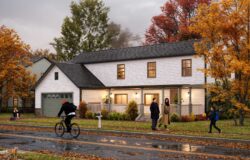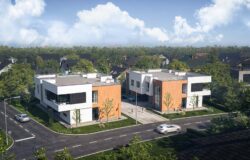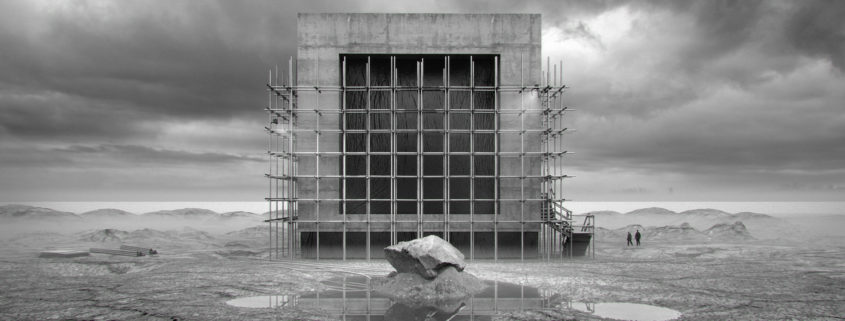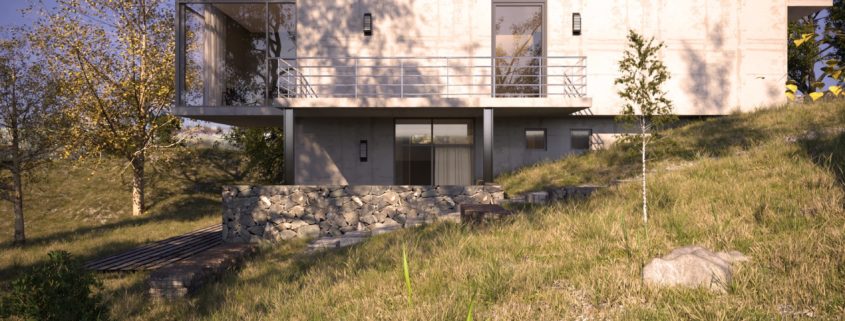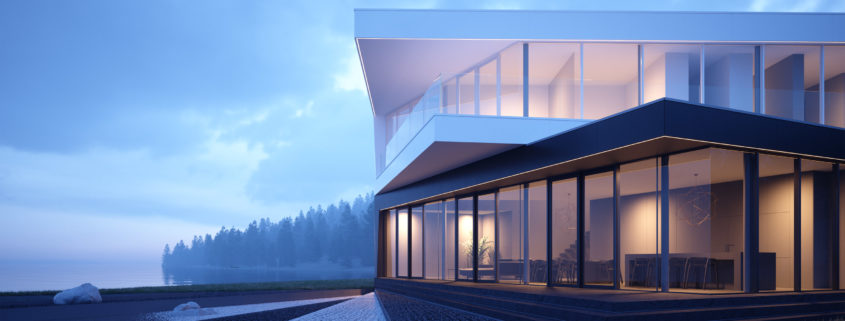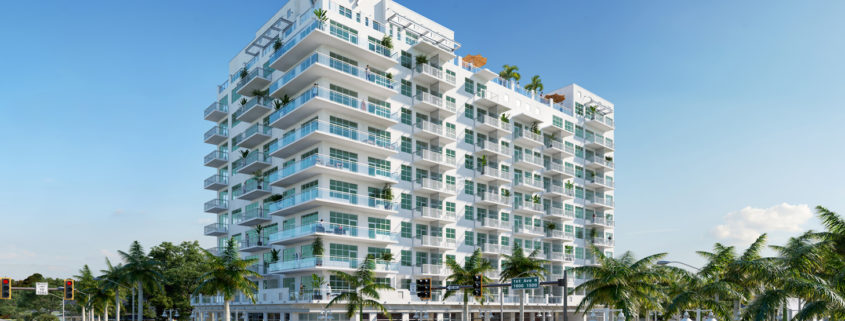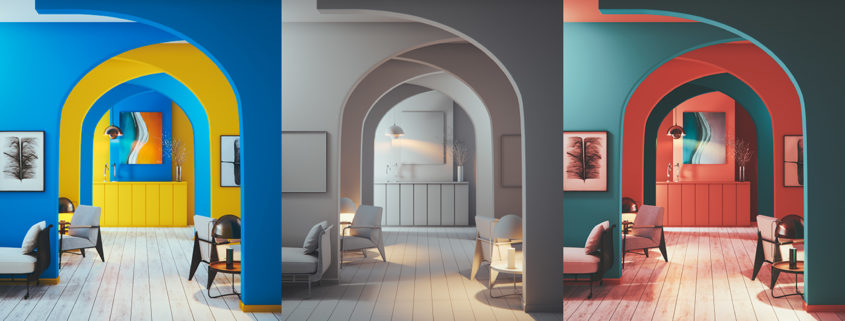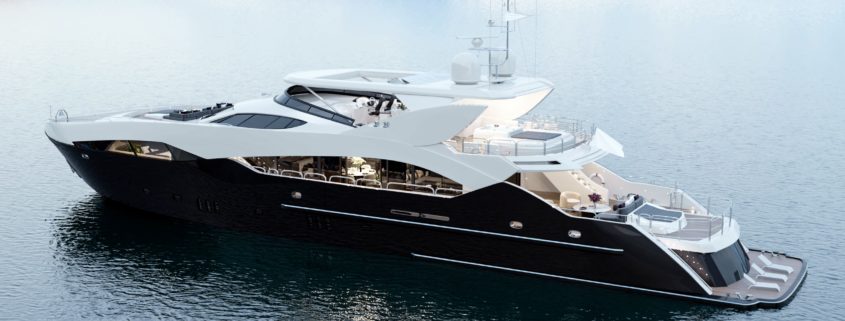Chasing stones
..the project was an exercise and experiment with 3d scanning surfaces and objects and also playing and comparing some of my old medium format B&W scans’ dynamic range trying to match the grayscale dynamic range…Having revisited some of Tarkovsky and Kubrik’s favourite moments in their work in Solaris and Space Odyssey was eager to use the trill see where it goes..





