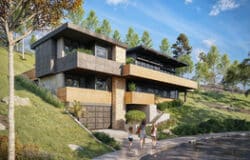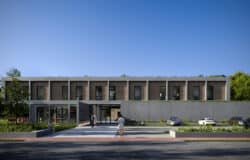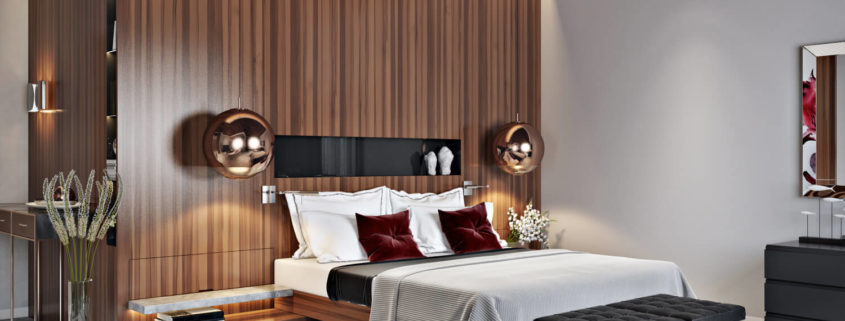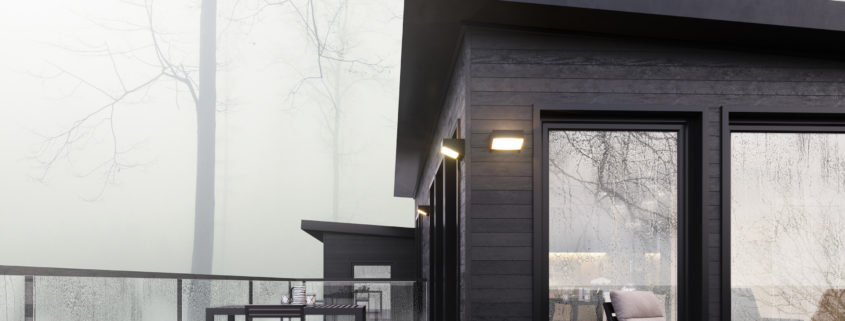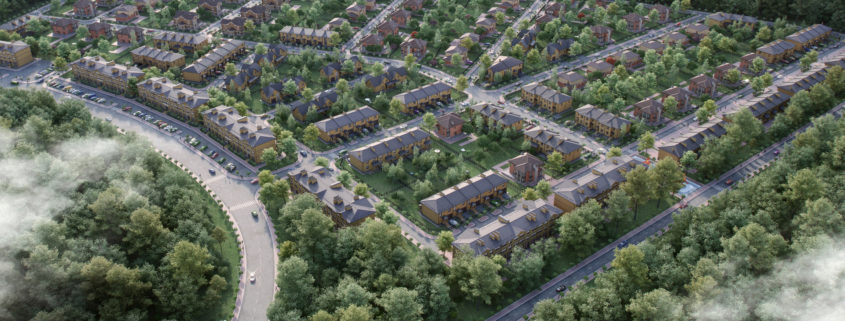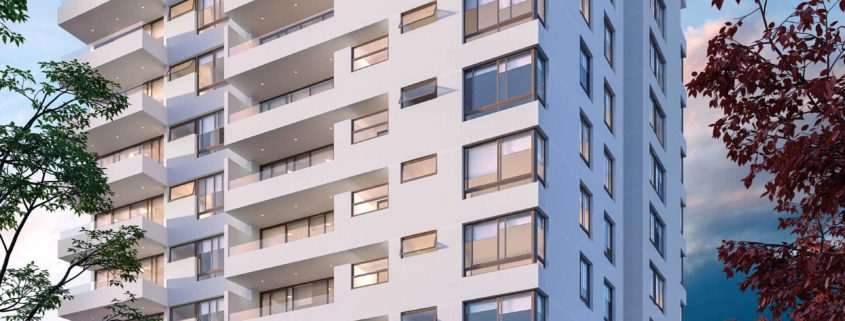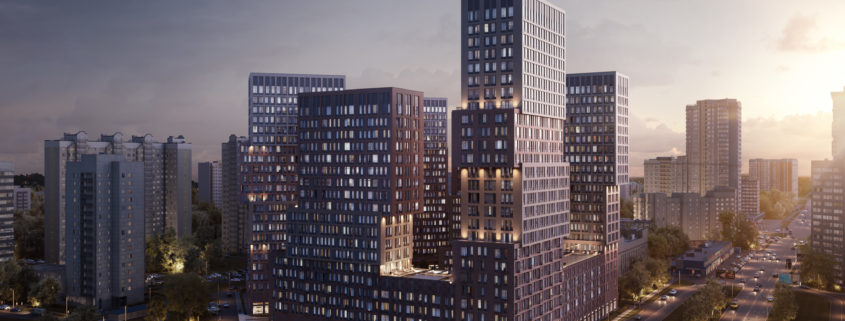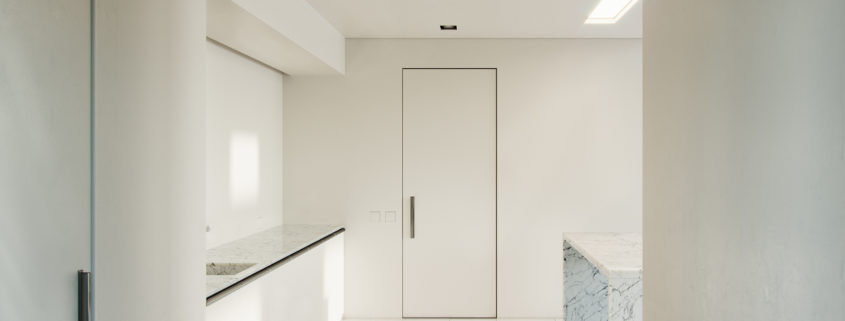Bedroom 3D Design Visualization
Incredibly creative and eye-catching 3d Rendering project with the emotional touch from Archicgi Team.
This Bedroom Visualization is a great example of what an efficient zoning should look like.
Basically, the bedroom is divided into three parts: relaxation space, the bedroom itself and the cinema zone. The best part about this division is that they are separated by a lot of space.
The quality of this Interior Design Presentation allows displaying the wide range of textures and bright colors. The red is splashed in bright accents against white surface of walls, furniture and linens.
The golden brown wood of the wardrobe matches the decorative lightening balls and gives it a touch of royal solemnity.
Another thing about this Bedroom Visualization is the way the 3D artist contrasts the textures. It emphasizes their best features.





