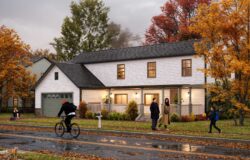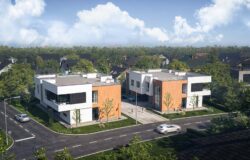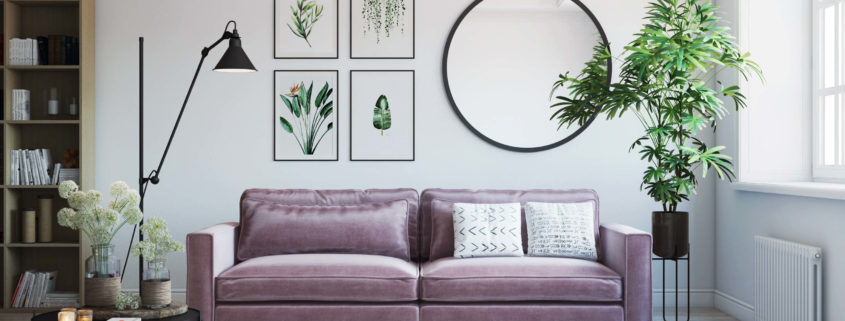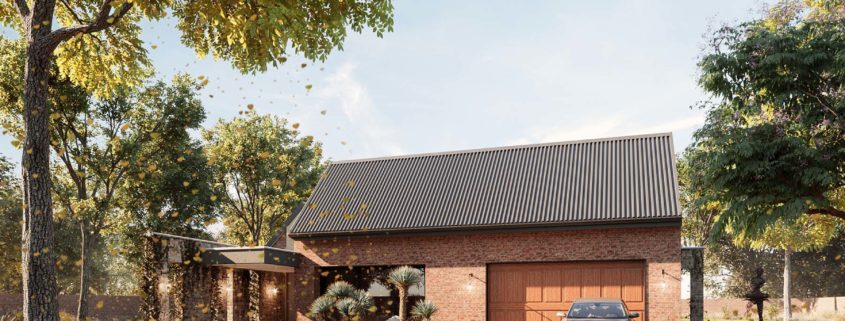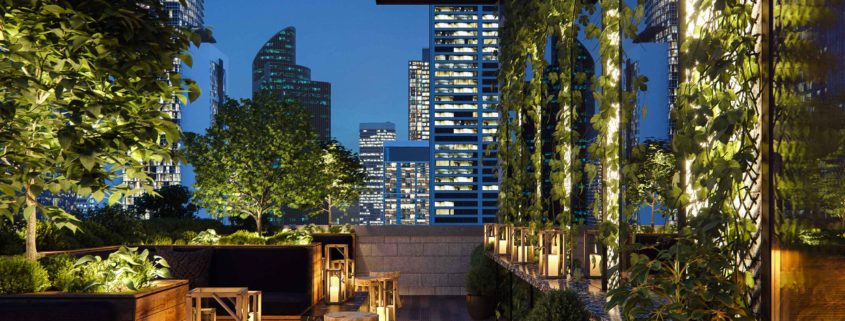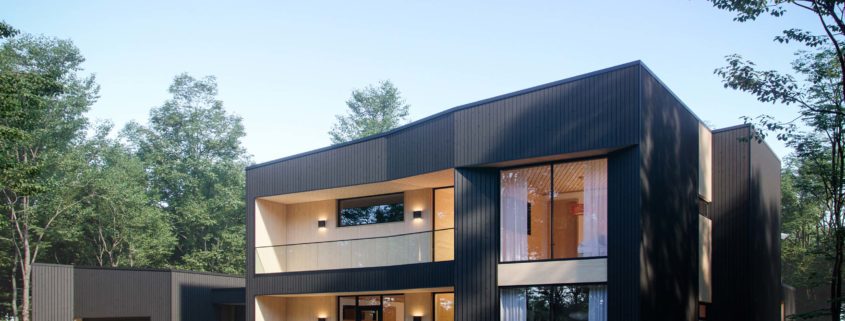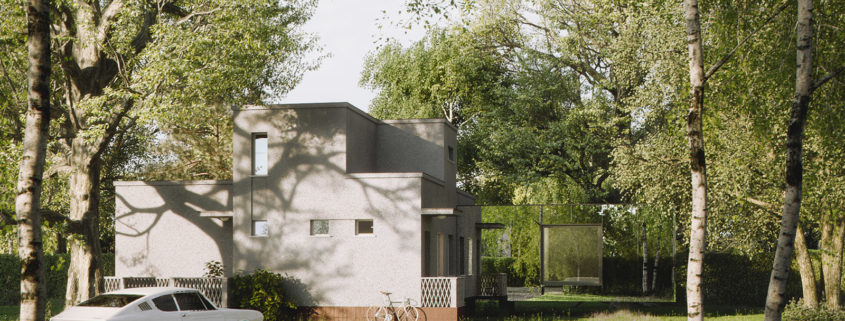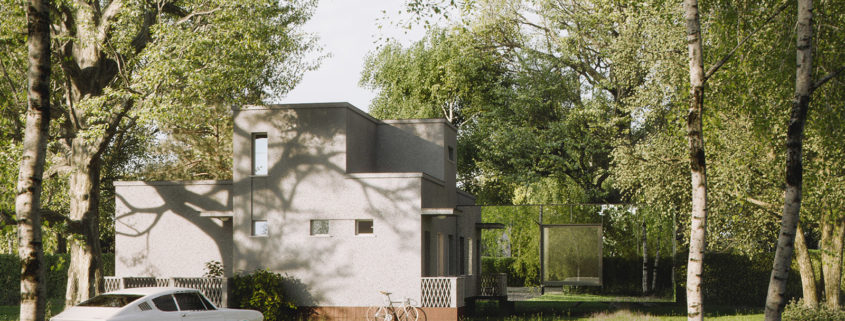3D Furniture Rendering for Sofa in a Roomset
Stylish interior surrounding the product highlights its best features. Even though the room design in the 3D furniture rendering is to die for, sofa is unmistakably the hero of the image. It instantly captures attention – by sheer elegance of the design, exquisite shape and vibrant color, which contrasts beautifully with fresh greenery and crisp white of the walls.
The eye-level camera angle allows to observe this statement piece in detail, appreciate the beauty and softness of the upholstery. Prolific natural daylight fills the scene, underlining the high-loss fabrics, emphasising every fold of the sofa – so incredibly comfy. And so realistic – it feels like you can touch it.
Looking at the 3D furniture rendering, viewers will imagine the endless feeling of comfort and rest once they buy this product. It’ll bring such a sense of style into the room! The image creates a perfect world, tailor-made for the target customer. It shows the furniture piece promoted as the item transforming a house into a home – and who can resist such offer?
Want photorealistic marketing assets for your outstanding products? Contact ArchiCGI for 3D rendering services: we will create high-quality images that’ll wow your clients!





