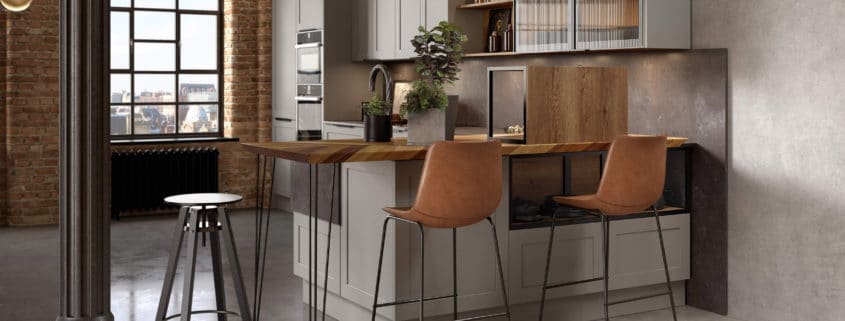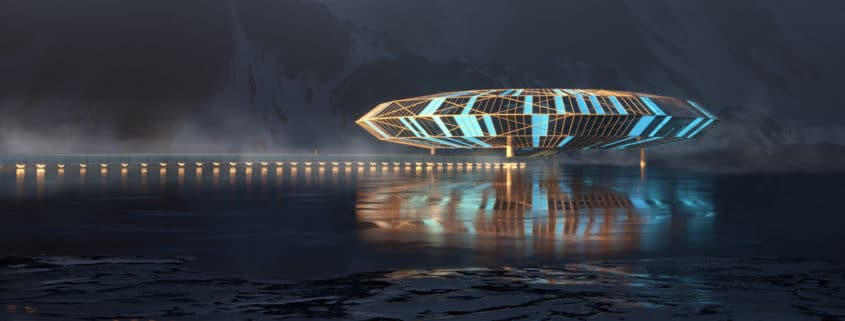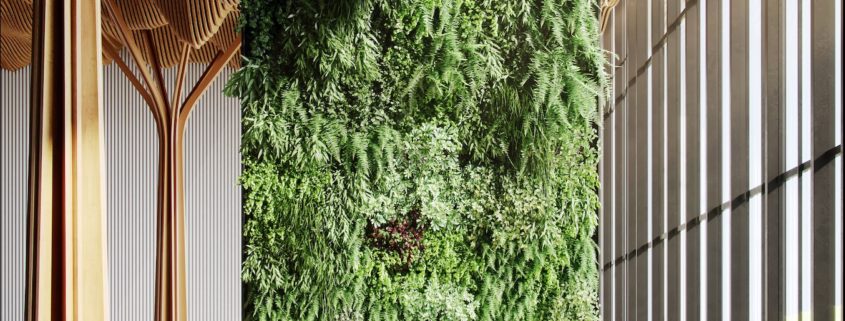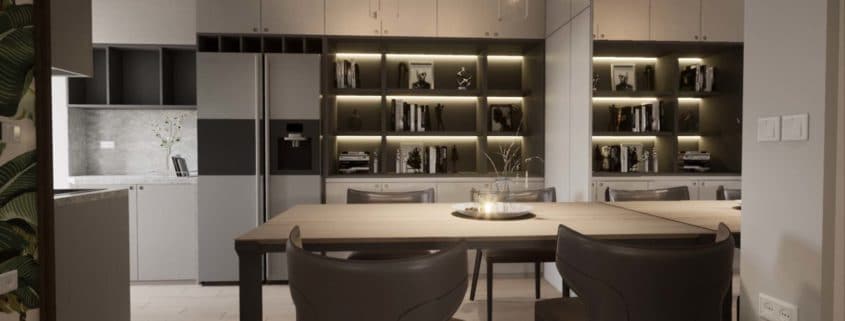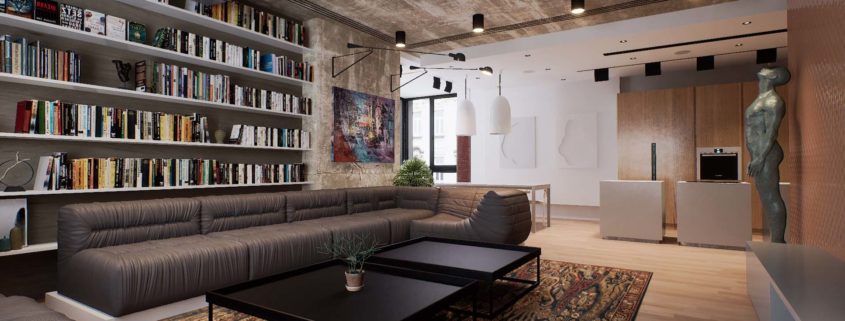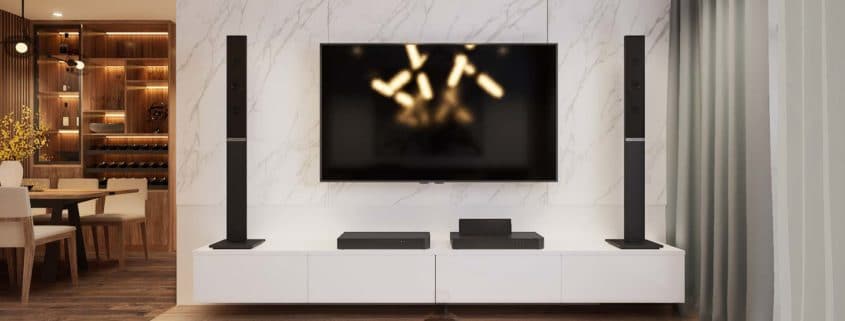Stanton Industrial Kitchen Interior
A bright industrial themed kitchen interior with an abundance of textures from the concrete, exposed brickwork and cast iron beams.
These kitchen layouts and cabinet selections were provided by our client, with the production and interior styling by our skilled team of 3D designers. We used 3DSMax and rendered using Corona renderer. Additional finial tweaks and colour adjustments were made using Adobe Photoshop and Fusion Studio 16.
More kitchens at > https://www.pikcells.com/gallery/kitchens












