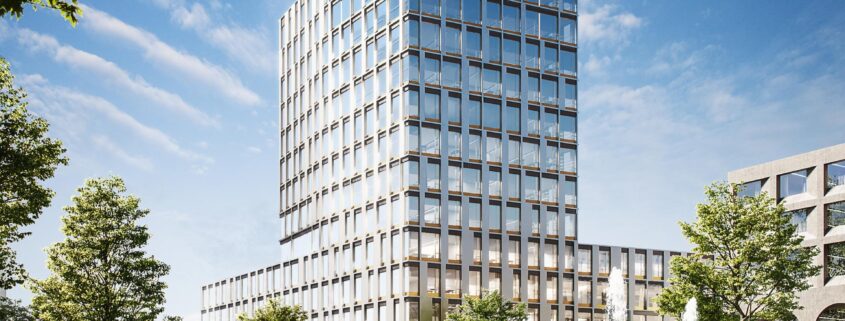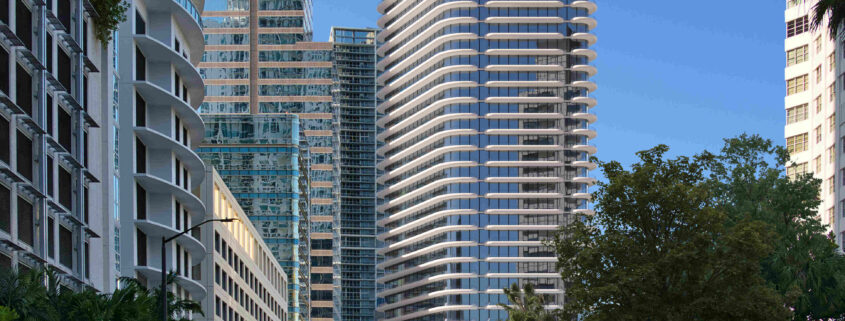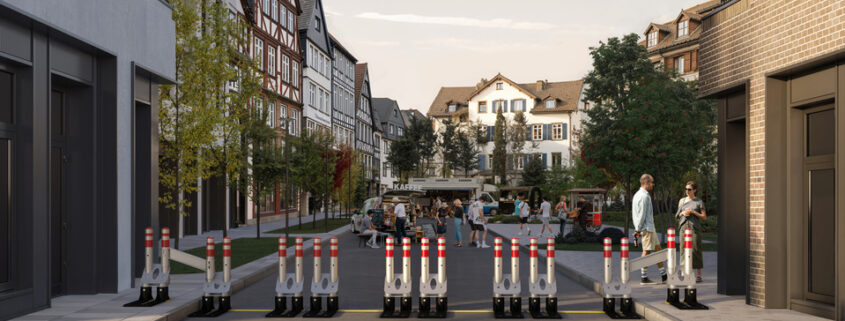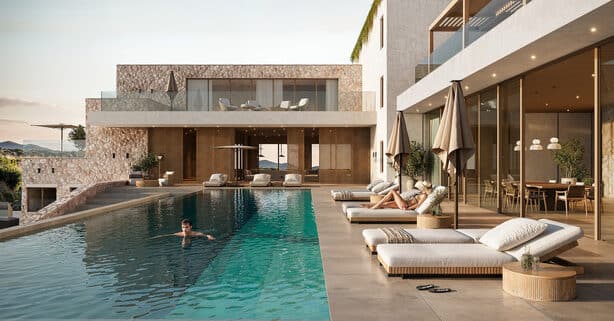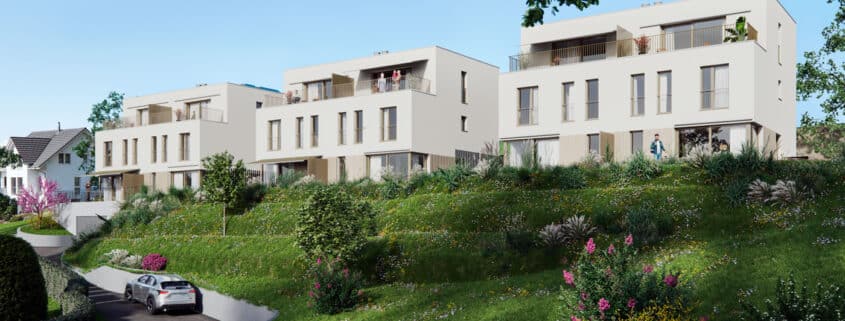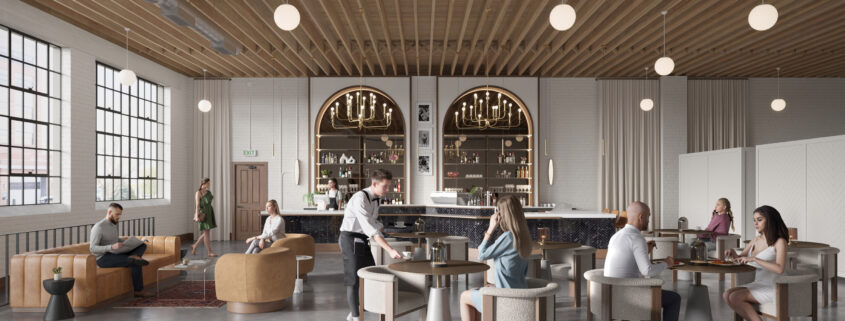Freiham OB
Freiham OB
Architecture: blocher partners
In the urban expansion area of Freiham, in western Munich, an architectural competition invited proposals for a new office building that would contribute to the identity and vitality of Mahatma Gandhi Square in the emerging district centre.
The design establishes a strong urban presence through its volumetric composition – a transparent tower rising from a horizontally layered, compact base. Acting as a landmark within the new neighbourhood, Freiham OB is defined by a precise and rhythmic façade grid that conveys both elegance and clarity.
A careful balance between transparency and depth allows the architecture to create a dynamic, refined visual presence, enhanced by the consistent use of glass, metal, and light-toned surfaces. At ground level, active public uses extend the civic life of the plaza into the building, while the upper floors accommodate flexible, light-filled office spaces, offering generous glazing and panoramic views across the city.
The result is a proposal that shapes a vision for Freiham’s evolving urban landscape – a place where work, community, and contemporary urban life converge.
Oxygen
www.oxygen.pt
info@oxygen.pt












