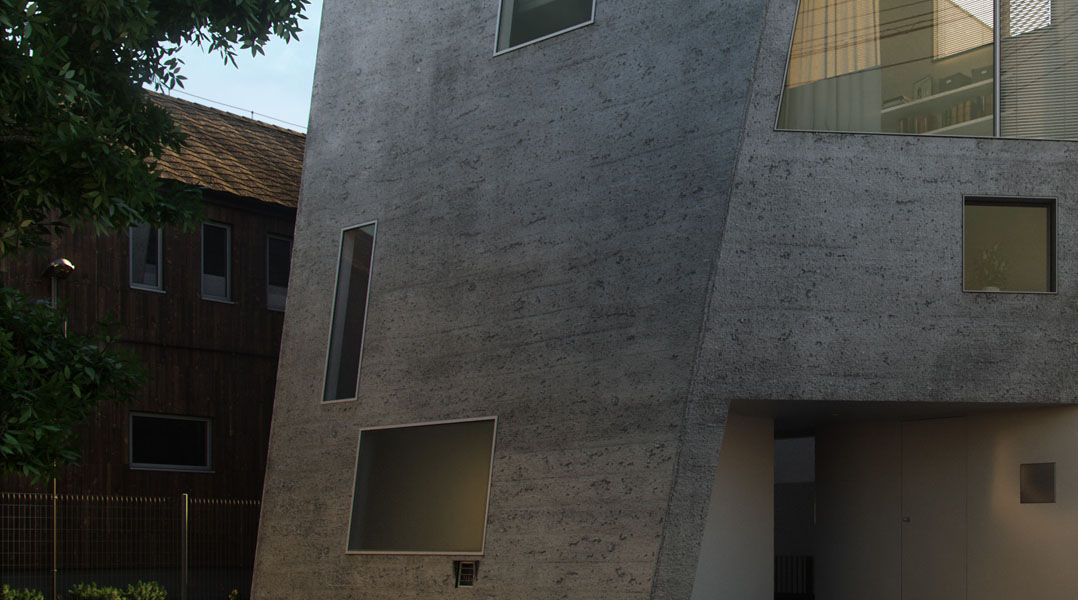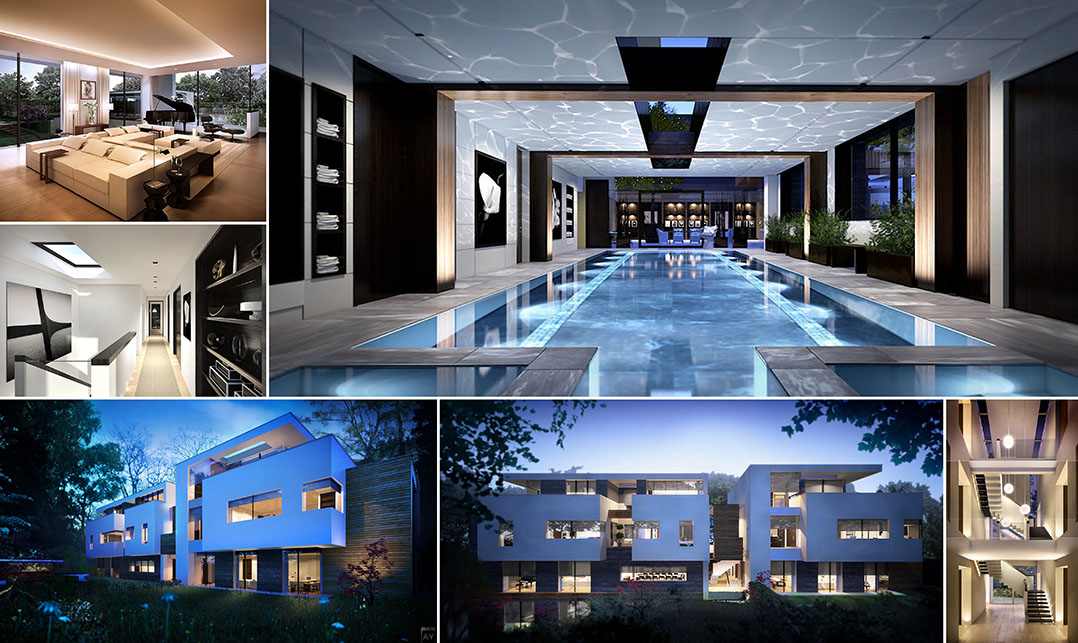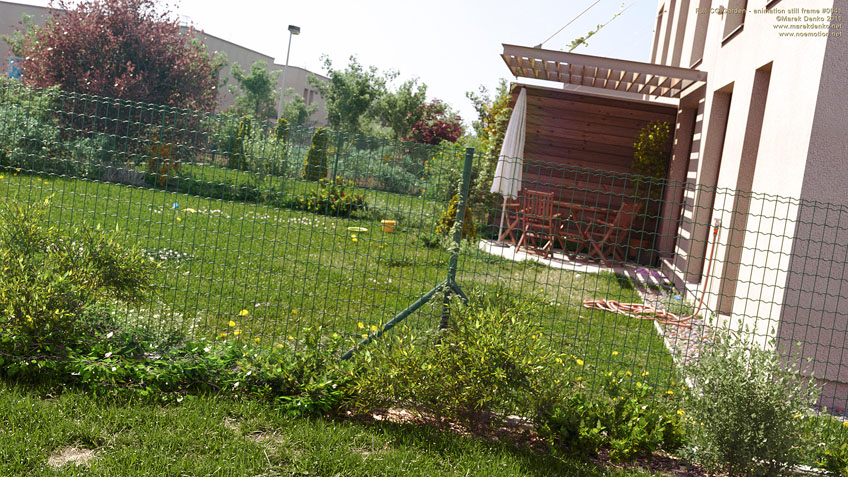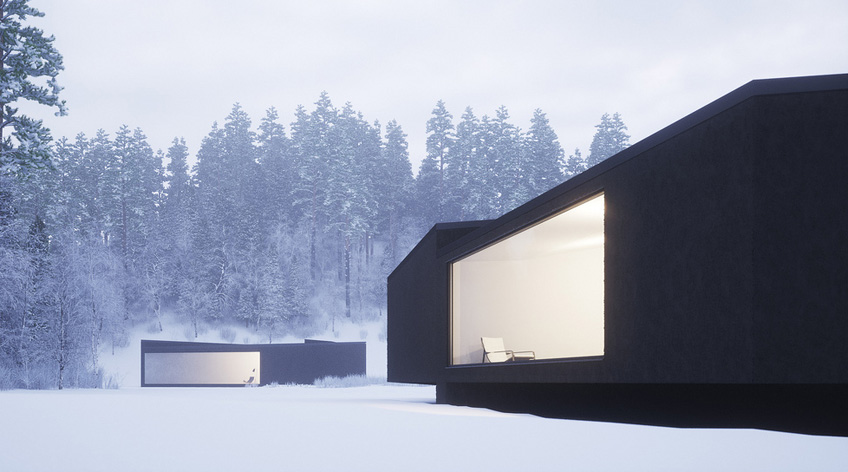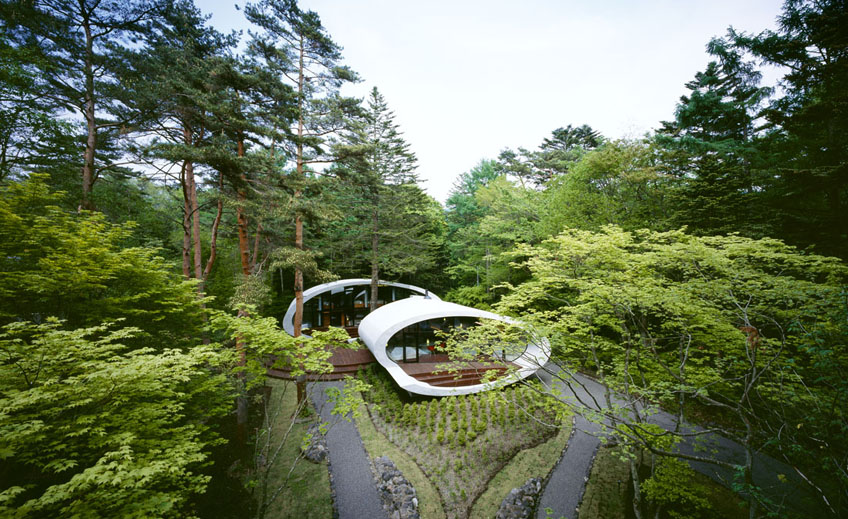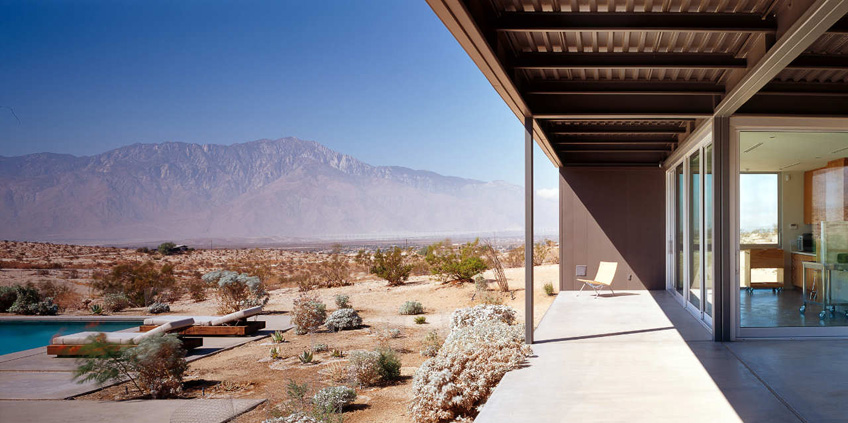Making of House in Matsubara by Marcin “Neb” Jastrzebski
Marcin Neb Jastrzebski shares a very detailed making-of article of his winning “House in Matsubara” project for the latest Evermotion competition. Marcin really puts in a lot of effort on this one with many references for his modo modeling and material work using Fryrender in the various moods he created for this beautiful house design by Ken’ichi Otani Architects.












