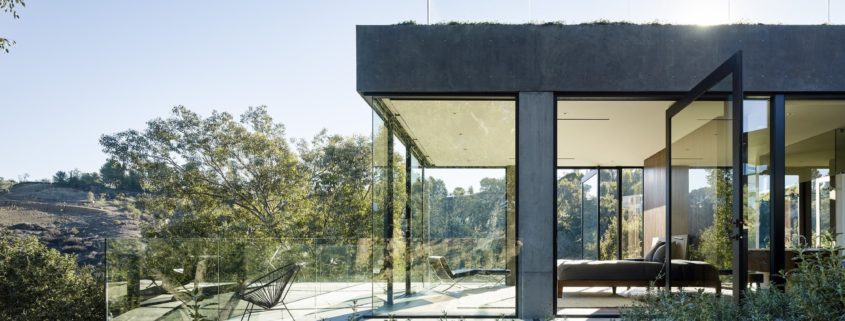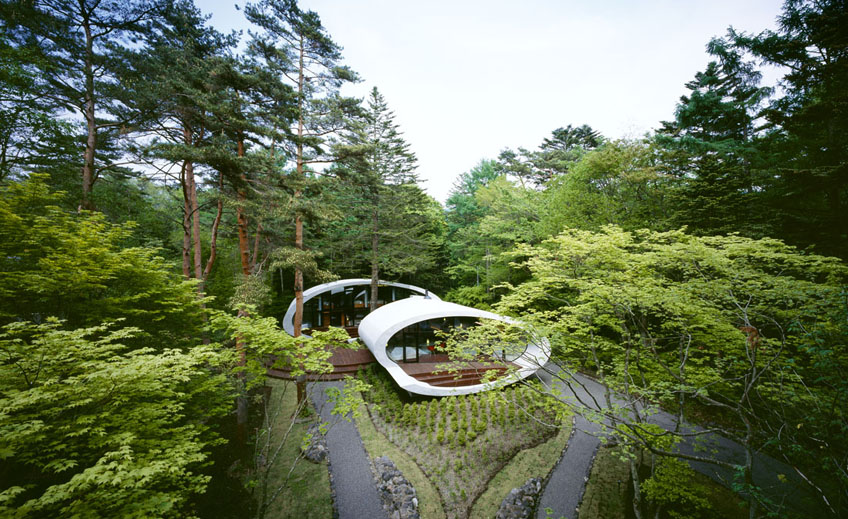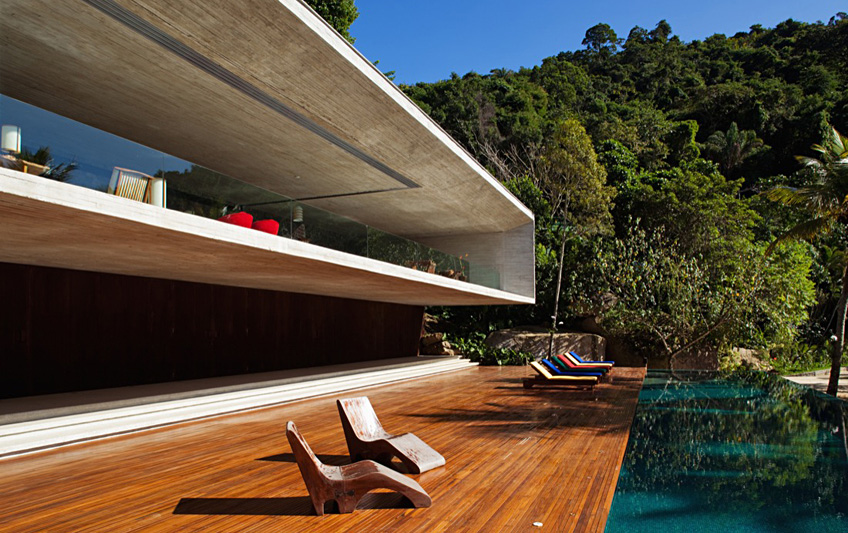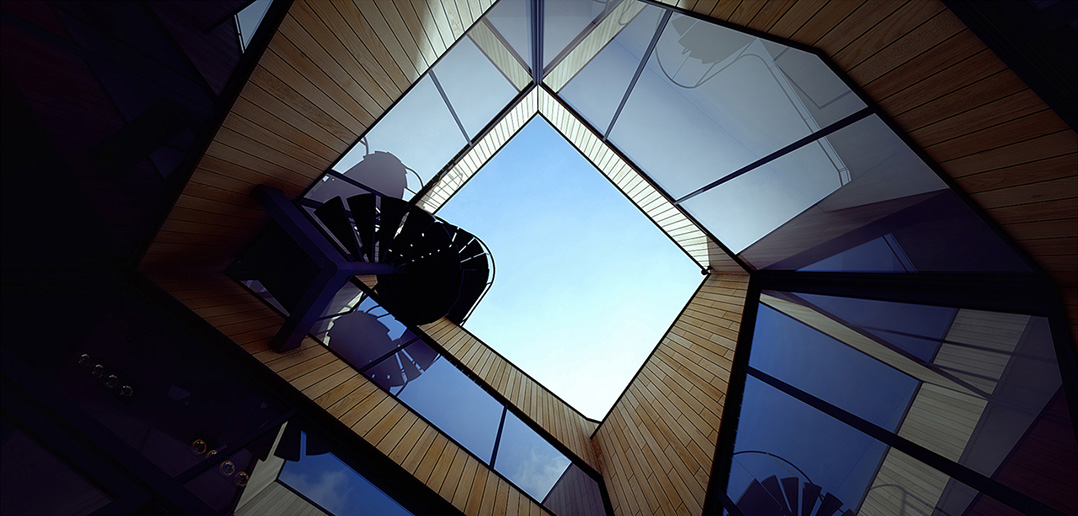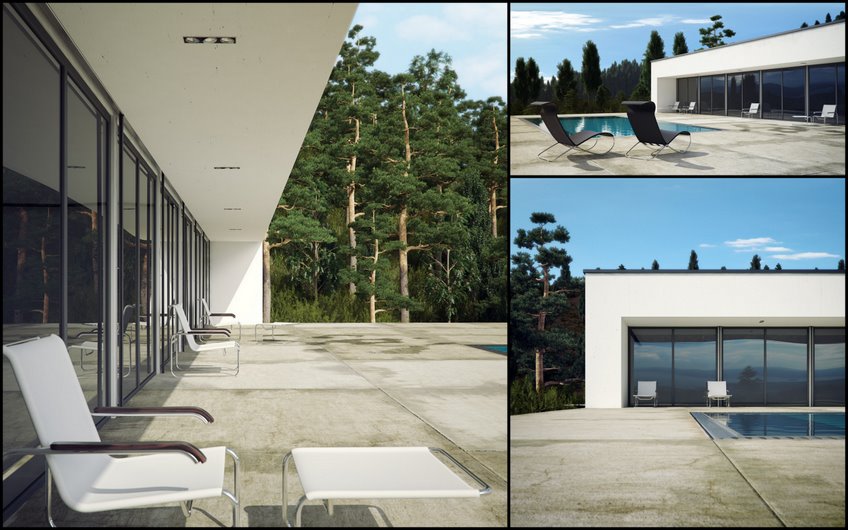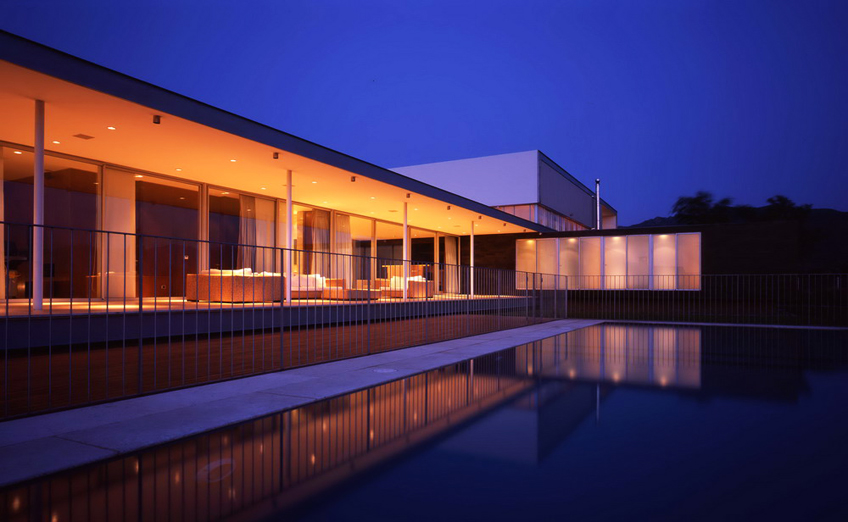Oak Pass Main House by Walker Workshop
Today’s inspiration comes thanks to Ján Morek, following his Best of Week 18/2017 recreation of the Oak Pass House. Located in Beverly Hills, United States and designed by Walker Workshop, The Oak Pass main house sits on the top of a 3.5 acre ridge site with panoramic canyon views. There are over 130 protected Oak trees on the property which serves as a great reference for architecture being enveloped by GREEN!












