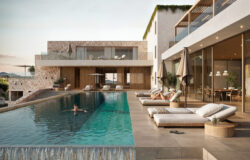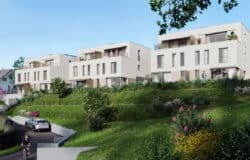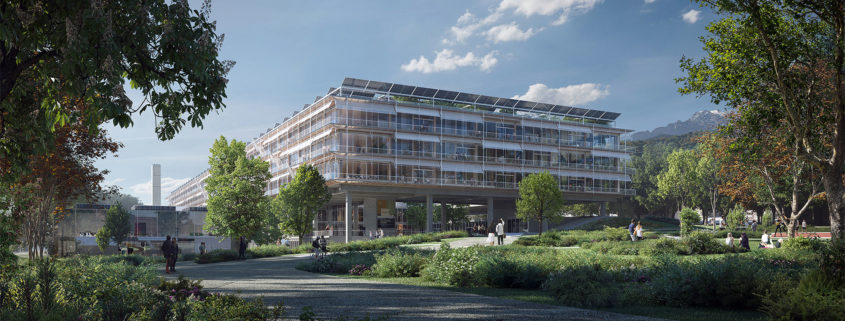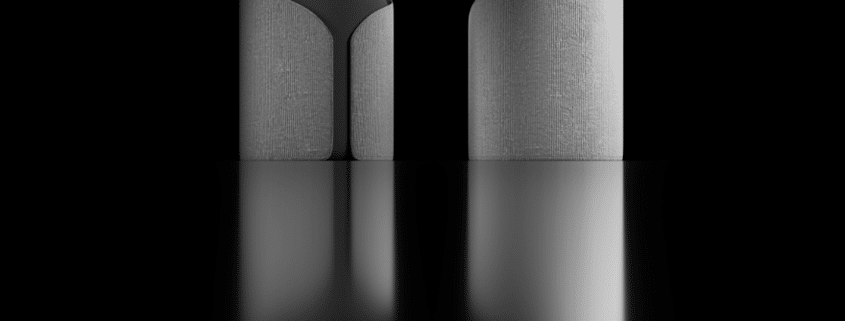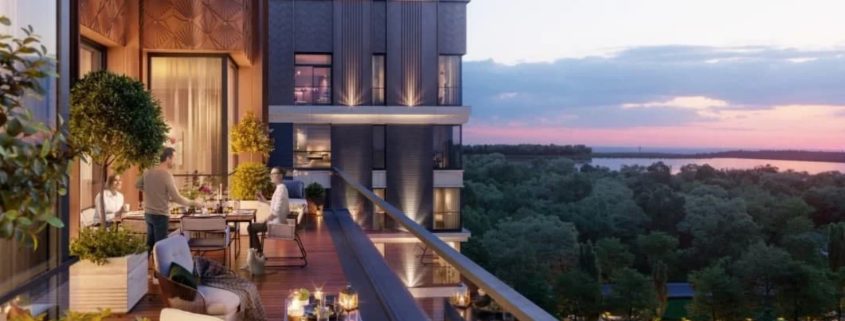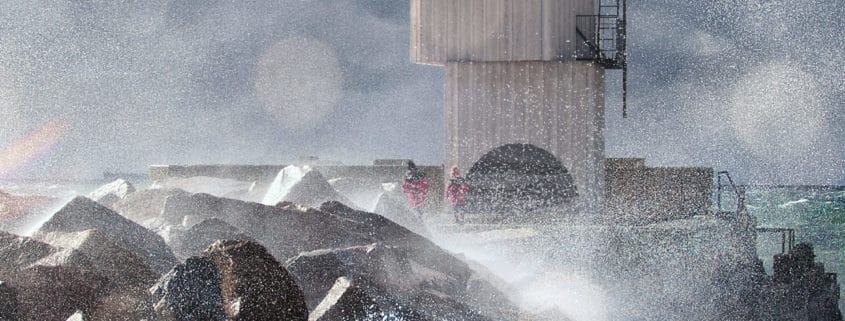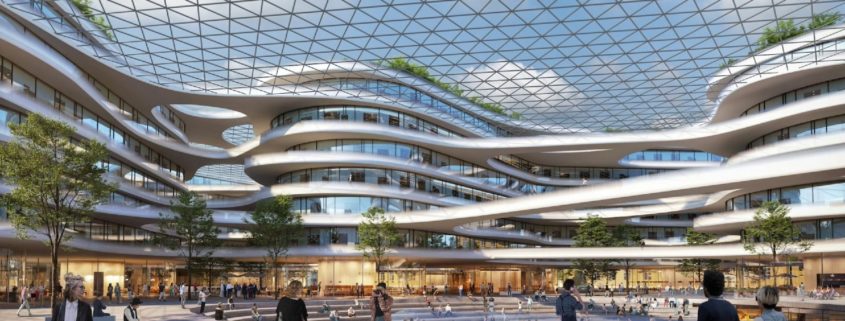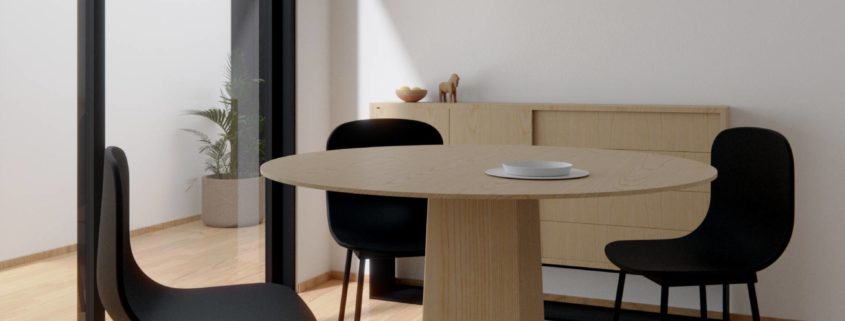Located on a tiny natural island and ideally positioned between the Moscow International Business Center (MIBC) and gorgeous urban park, residential complex “Island” will be a mixed-use, transit-friendly “urban village” development consisting of 4,300,000 gross square feet, including apartments, schools, leisure centres, sport facilities, office space, and ground-level retail.
We’ve tried to give a complete understanding of how this residential complex will look in reality. The focus is put on the stunning surroundings and balconies overlooking the horizon from high up. We’ve simulated the effects of atmospheric perspective to create the illusion of space and to make the scene more three dimensional.
MORE RENDERING PROJECTS ON: https://photoreal3d.com/#works
TYPOLOGY: Exterior
LOCATION: Moscow, Russia
CUSTOMER: Donstroy
VISUALIZATION: Photoreal3D
COMPLETION TIME: 2 weeks
THANKS FOR WATCHING!
Please, give your feedback in the comments
CONTACT INFORMATION:
https://photoreal3d.com/
+7 905 734-29-17 (WhatsApp, Telegram)
info@photoreal3d.com
natalia.tolen@photoreal3d.com
—
Studio: Photoreal3D / Artist: Photoreal3D
Work: Commissioned Project
Architecture Bureau: LDA Design, Apex, UNK
Location: Moscow, Russia





