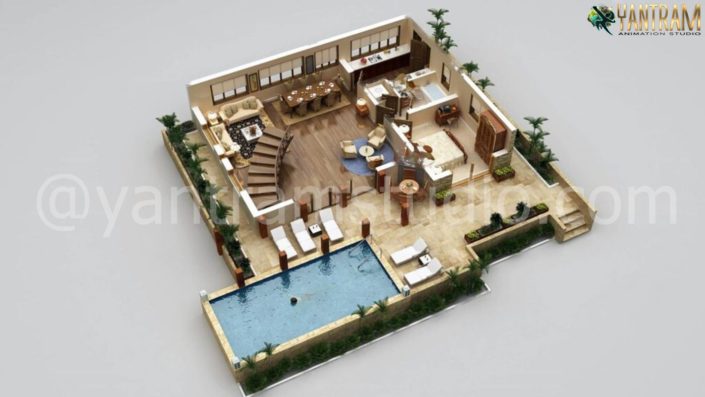Studio: Yantram Architectural Design Studio
Personal / Commissioned: Personal Project
Location: Chicago, Illinois United States
A 3D Floor Plan Services produces a minimalistic house in Chicago, using different color contrast and the latest software, by Yantram 3D Architectural Visualization Studio. The 3D Floor Plan represents the orientation of the interior, including the furnishing, the size, and the direction in which the doors open. 3D Floor Plan provides the visualization of the simple image, it gives ideology of the inside of the house. 3D Floor Plan Rendering not only shows the interior in a closed box type picture, but it also depicts the fixed installations of appliances and bathroom interior design.
The 3D Floor Plan provided by 3D Visualization Studio shows the Traditional design of the interior in Chicago; the bedroom has all the furniture ready; the texture and color which is suitable are explained in the 3D Floor Plan design. The verandah shown in 3D Visualization is massive and the swimming pool is designed along with some sitting arrangements for sun baths. The Interior of the living room is very minimalistic and Traditionally styled in the 3D Floor Plan, the kitchen is closed by a wall, with a door opening towards the dining table, and the staircase is presented next to the entrance. 3D Floor Plan Services have created this innovative plan in Chicago, by Yantram 3D Architectural Visualization Studio.
For More Visit: https://www.yantramstudio.com/3d-floor-plan.html















Start the discussion at talk.ronenbekerman.com