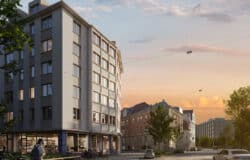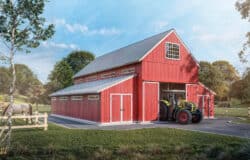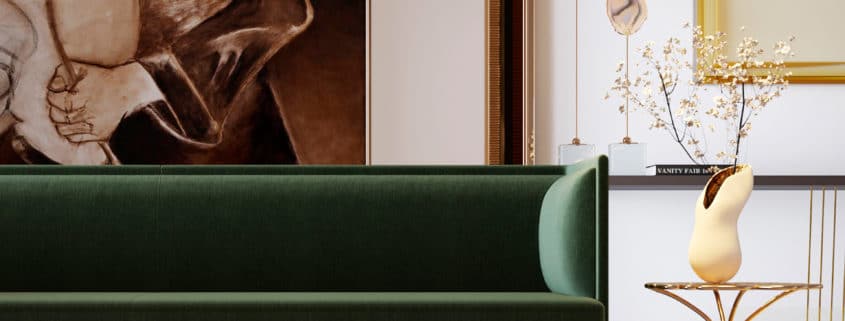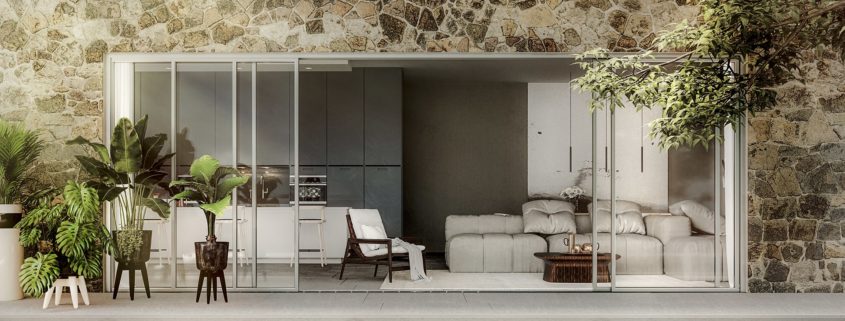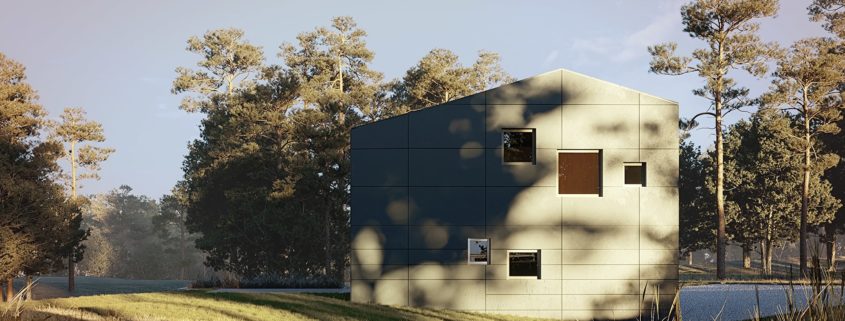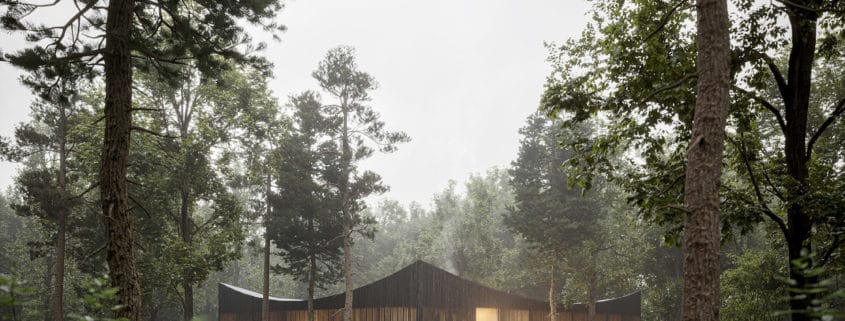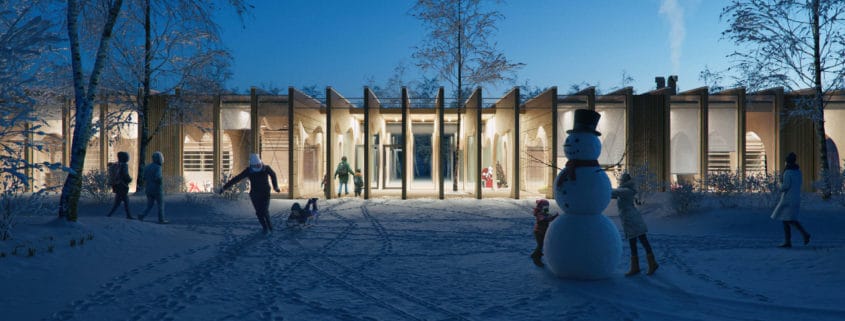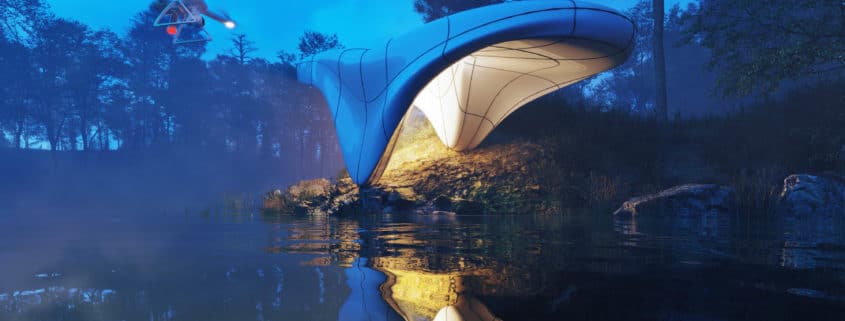Sesen
Sesen
Development: Group Satellite
Architecture: Hafeez Contractor & SSA Architects
Marketing: Vanguard Realty
Rising up from the heart of Mumbai, Sesen offers a unique living experience in the city’s most distinguished neighborhood at 29 Nepean Sea Road.
Elegant and striking, the residential tower recreates a holistic environment across its 68 floors and 30 exclusive dwellings, providing flexible and fully customizable layouts equipped with modern amenities, large terraces and several common areas on the lobby and upper floors, reflecting not only a luxury lifestyle, but also a design statement in the southern edge of the city.
Oxygen
www.oxygen.pt
info@oxygen.pt





