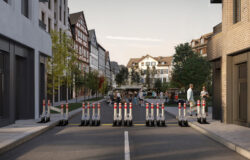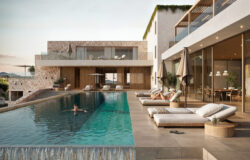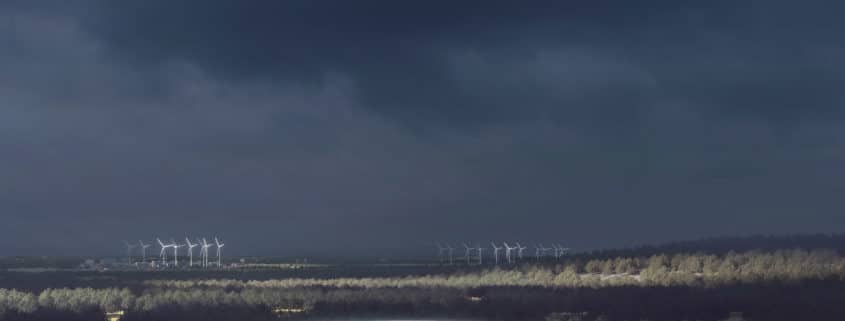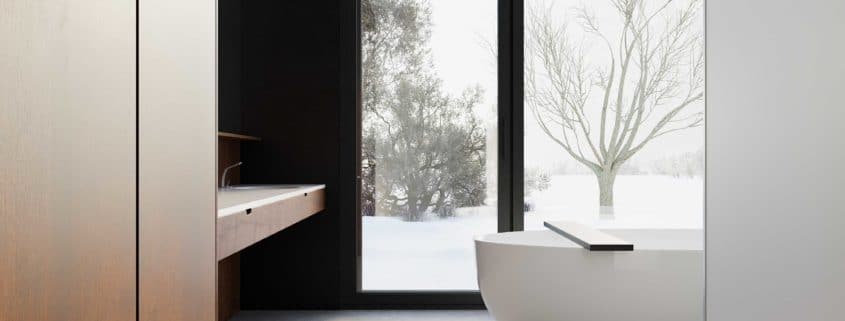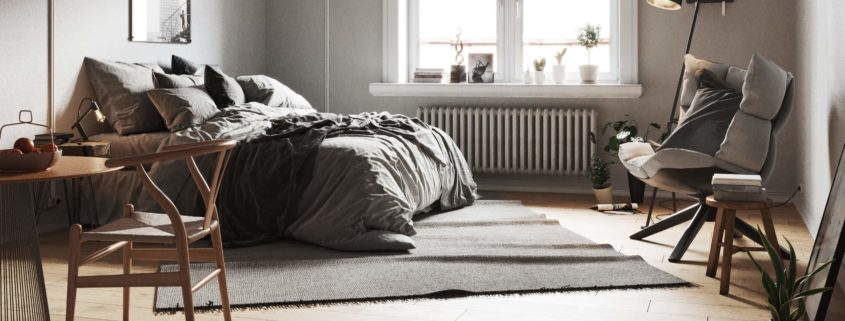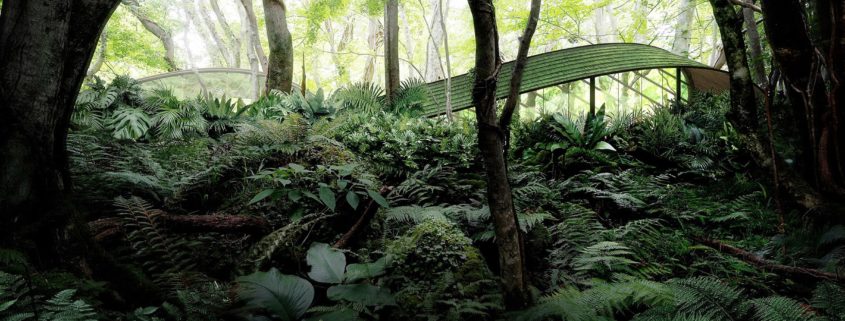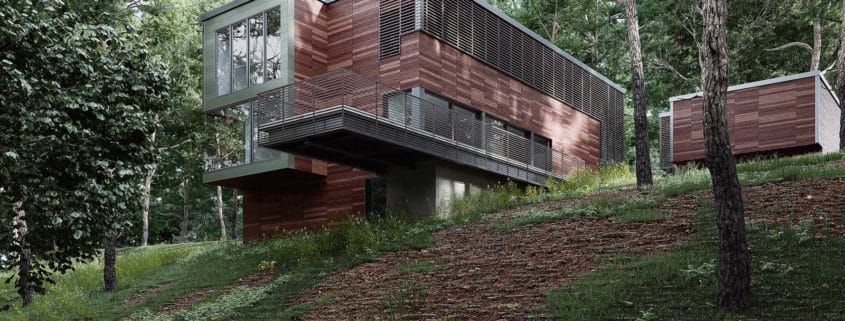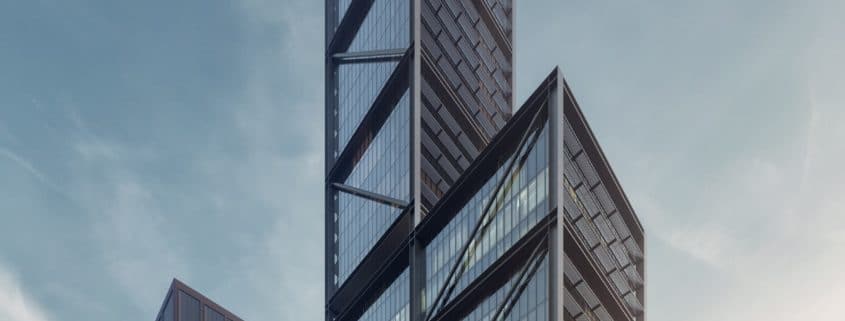Aesthetica + Faulkner Browns Architects: Vision
Aesthetica + Faulkner Browns Architects: Vision
Artist: Andrea Baresi
Vision. That’s what happens when you see the right project at the right time. Simple idea, simple light. This beautiful design by Faulkner Browns Architects could only be portrayed with that vision. Somewhere, in the middle of Luxembourg. We love to work with @faulknerbrowns!
We hope you enjoy it!
Web: https://www.aesthetica.studio/
Instagram: https://www.instagram.com/aesthetica_studio/
Facebook: https://www.facebook.com/aesthetica3D/





