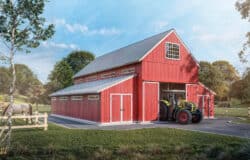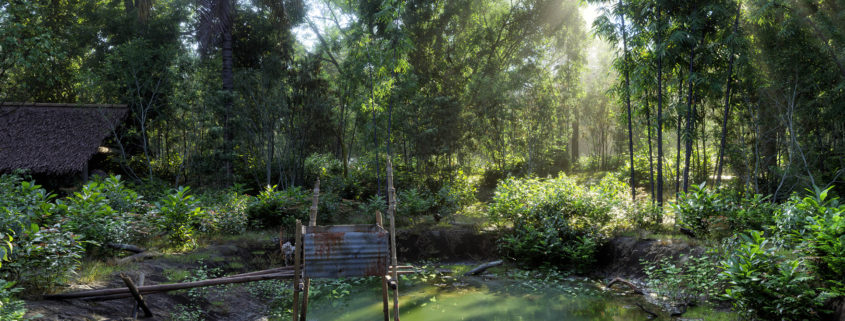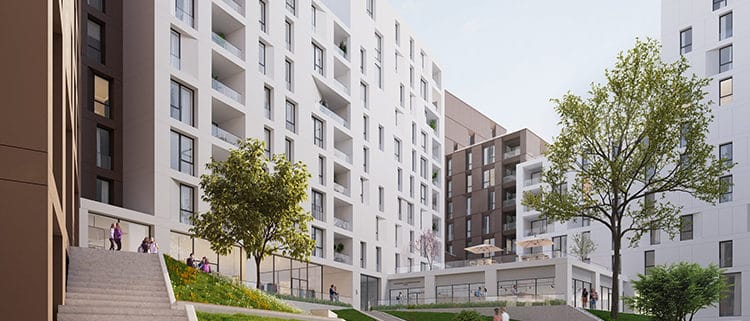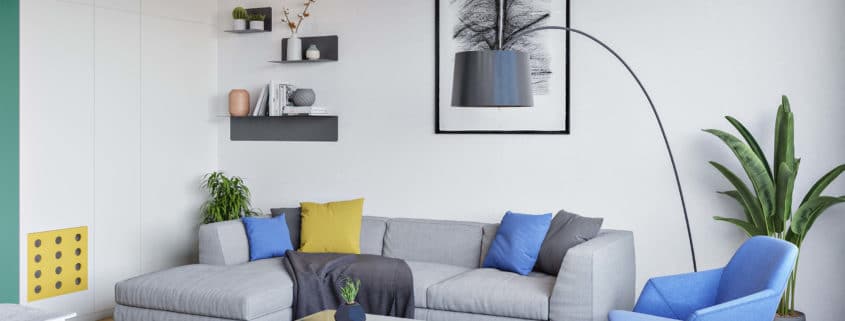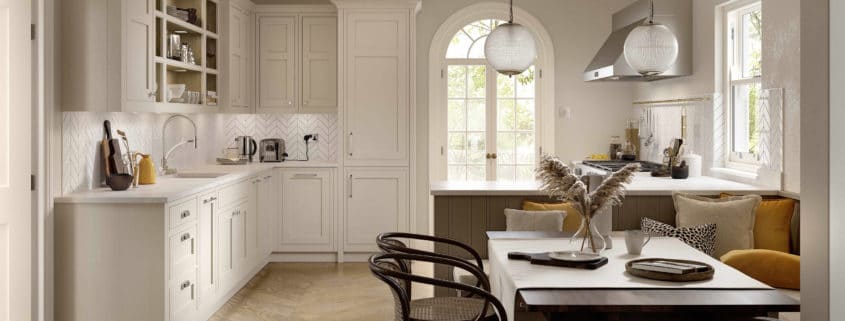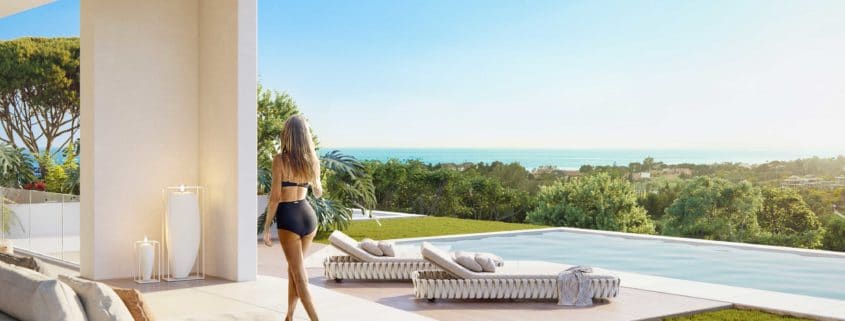444 MADISON
Everyone will identify this iconic skyscraper in Midtown Manhattan.
444 Madison Avenue was designed by Robert D. Kohn, Frank E. Vitolo, and John J. Knight and built-in 1929.
For a long time, the building housed the Newsweek headquarters. But now this busy neighborhood offers many amenities such as restaurants, hotels, and entertainment.
The Spectorgroup Company was engaged in the renovation of this cult building. The work embraced the facades’ restoration of the upper floors.
They came to Omegarender with a peculiar request to make not just a rendering displaying only the facade’s changes, but a visualization with the spirit of New York City, which keeps the value of Madison 444 citywide.
As a result, we got a night-time view and thousands of lights in the high-rises, without a single person or any dynamic object, with a sense of active rhythmic city life.
The top levels of 444 Madison Avenue are designed for office spaces. Its narrow rooftop provides open views of both Saint Patrick’sCathedral and the New York Palace Hotel
MORE WORKS ON: https://omegarender.com/gallery





