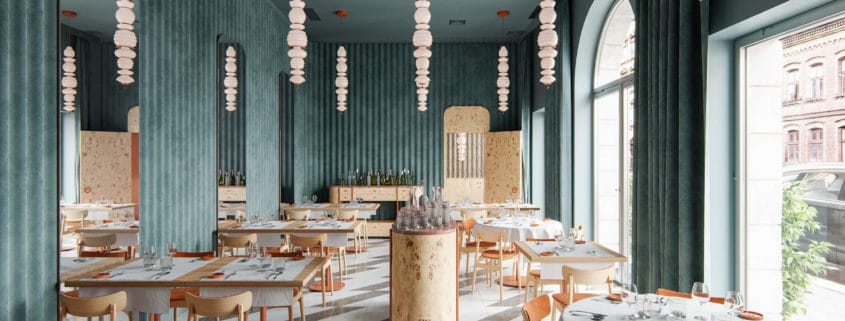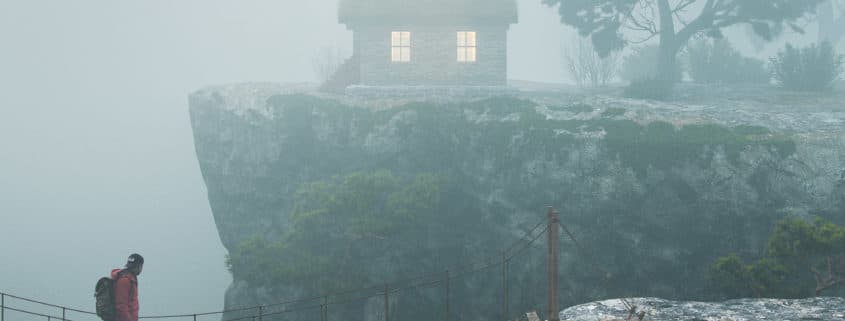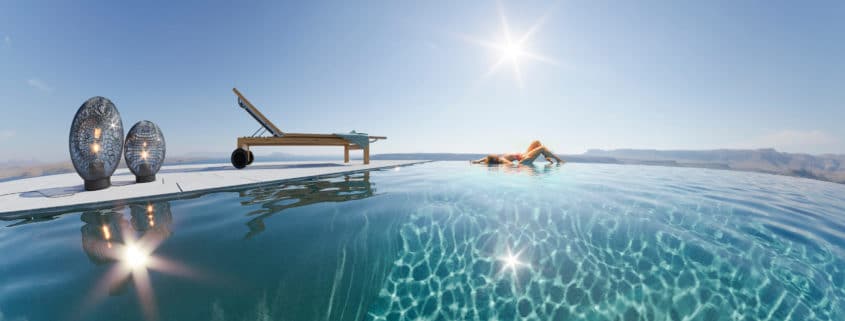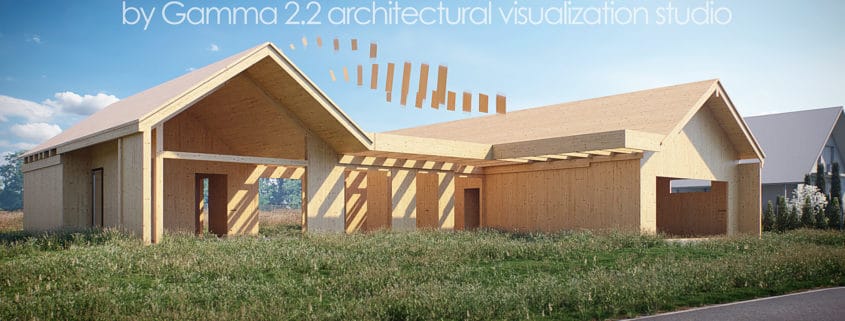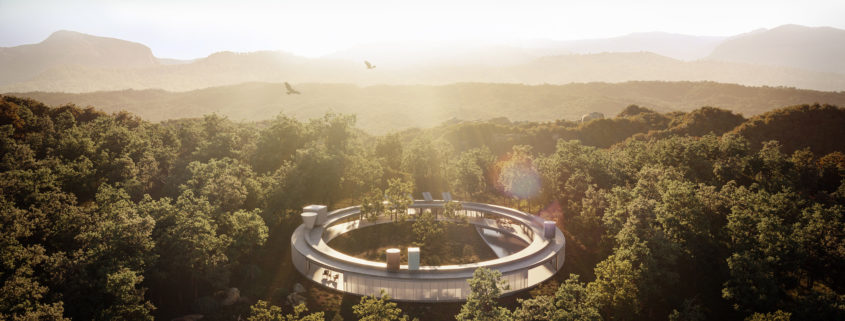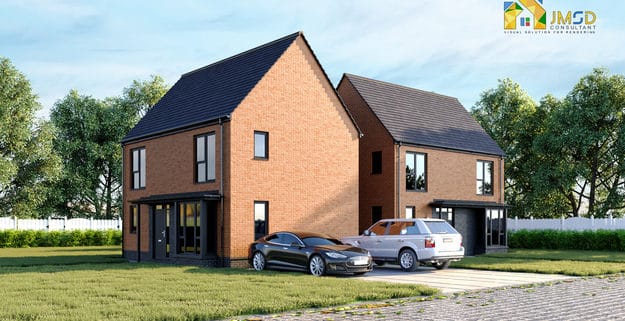JMSD Consultant is a 3D Architectural Visualization Company USA. Photorealistic Rendering tool for exterior design is an extremely effective promotional/marketing tool. Your potential clients will experience a stronger, more realistic vision of what the completed exterior of the structure will look like.
We collaborate with Real Estate & Architectural professionals in California and all the USA surroundings. Affordable Outsource Architectural 3D Rendering services Los Angeles, Orange County, San Diego, California, Utah, USA. Chicago, Houston, Texas, Arizona, Florida, New York, Colorado. 3D Rendering Company is truly passionate about Architectural 3D Rendering Services. We Create Quality Photorealistic Architectural Rendering Services have worked on all types of projects from commercial to residential. Photorealistic Architectural Interior Rendering Starting From $250 3-4 Business days delivery and Photorealistic Architectural Exterior Rendering Starting From $350 3-6 Business days delivery.please email us at info@jsengineering.org
Website : https://www.astrologyon.com/rendering-services












