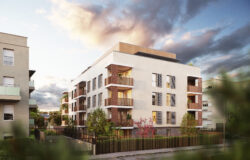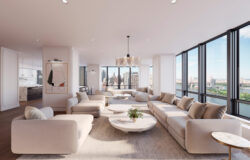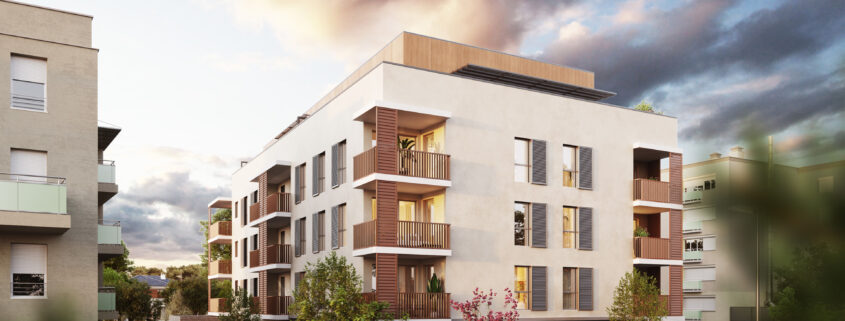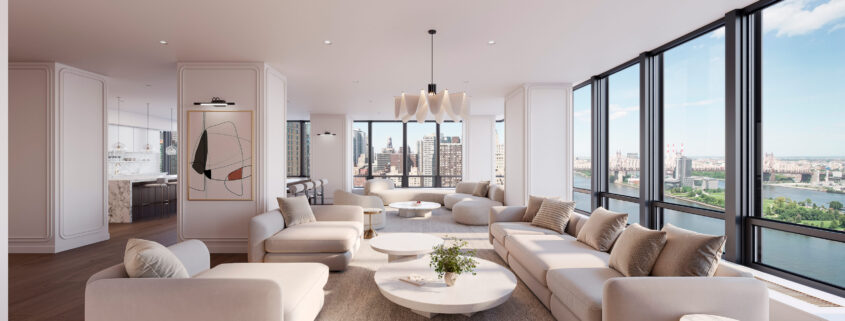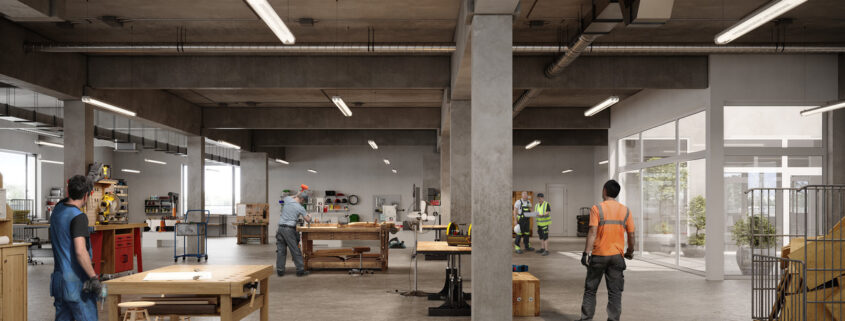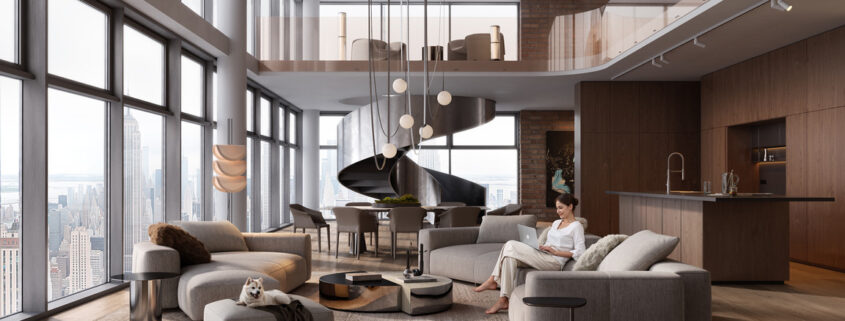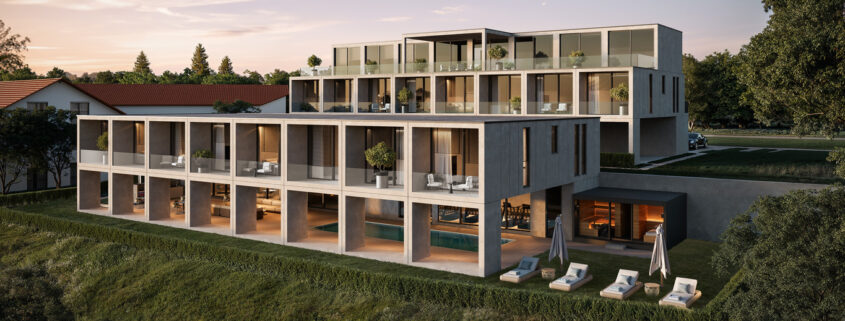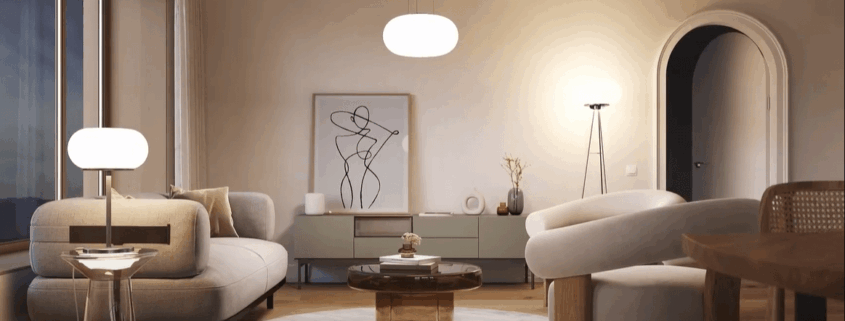Oxygène by Oxygen
Oxygène
Developer: PRIAMS
Architecture: JAA Architectes
Landscape Architecture: Urbalab
Situated in the revitalized Terraillon district in northern Bron, Oxygène offers an intimate, human-scale residence of just 28 apartments, with layouts ranging from two to four bedrooms and featuring private gardens, spacious loggias, terraces, and even rooftop terraces for the top-floor units.
Its carefully crafted architecture combines a sculpted concrete base, elegant light taupe finishes, and recessed upper levels clad in warm wood-effect panels. The top floors open onto expansive terraces, shaded by trellised awnings designed to host climbing plants.
The development is enhanced by a landscaped entrance featuring colorful perennials and ornamental grasses, a shared garden, and private green spaces that create a harmonious and welcoming environment.
Thoughtfully organized around its landscaped courtyard, the residence strengthens its connection with the surrounding neighborhood while offering generous outdoor living spaces, abundant natural light, and a true sense of openness.
Oxygen
www.oxygen.pt
info@oxygen.pt





