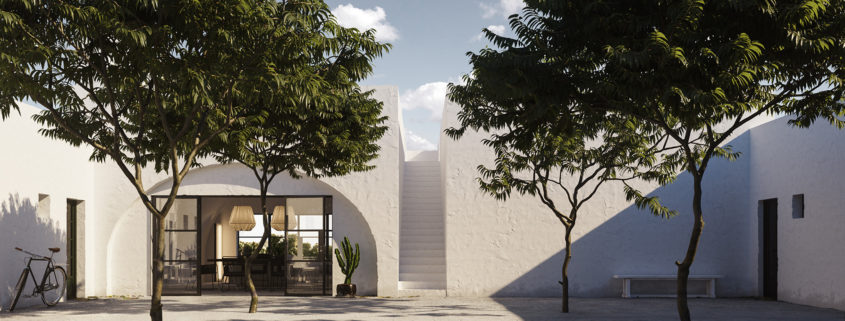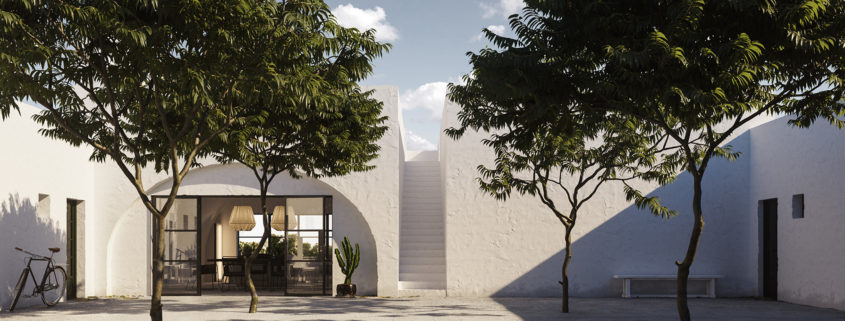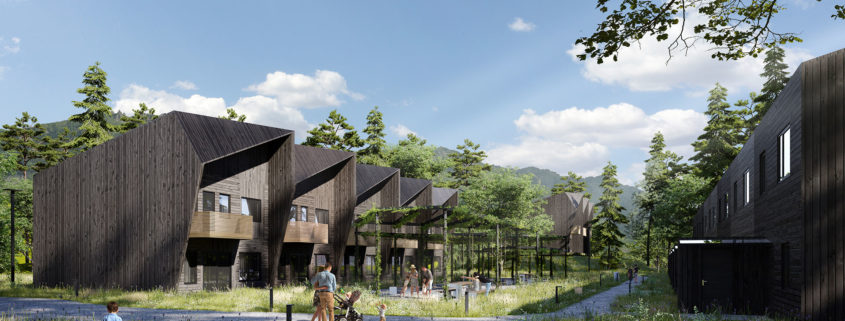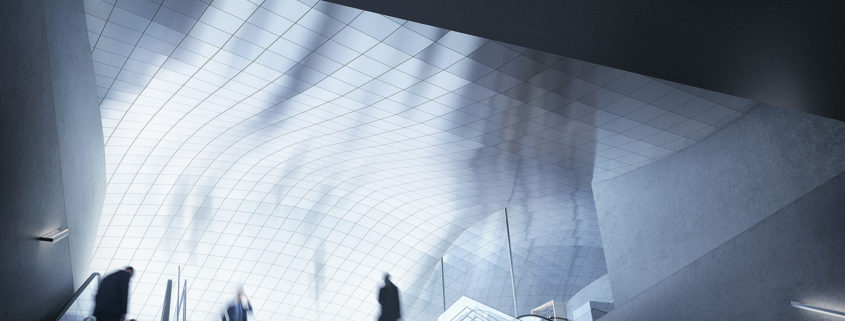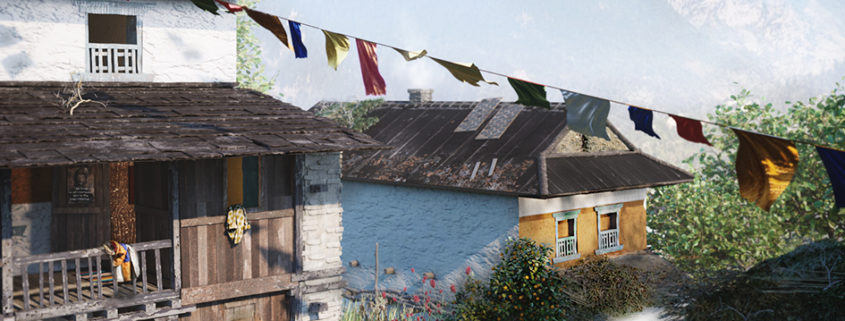MASSERIA MOROSETA by Sergey Muskhazhiev
Located just 3 km from the idyllic Puglian coastline, Masseria Moroseta is a stunning white stone farmhouse nestled in a 5 hectare olive grove just minutes from the infamous city of Ostuni. Built using traditional techniques and local materials, the masserie was modeled after ancient fortified farmhouses that are characteristic of the Puglian countryside, yet with a unique design element that is modern and pared down. With a central courtyard, the 6 bedrooms (2 suites and 4 rooms) have their own outdoor seating area, while the communal salon and veranda overlook the large pool with incredible views extending to the Adriatic Sea












