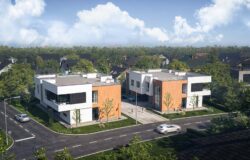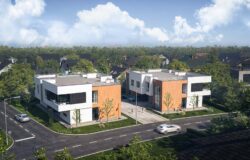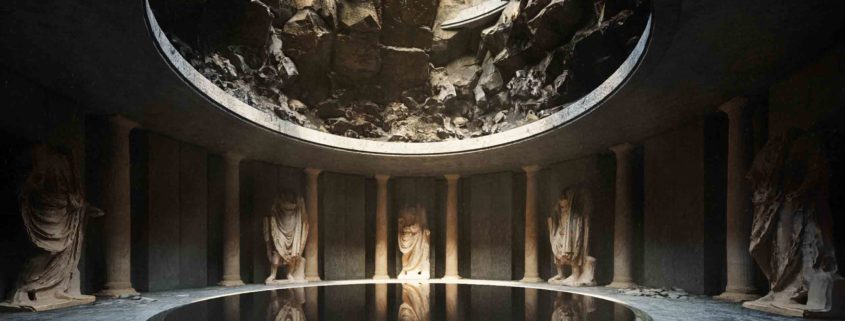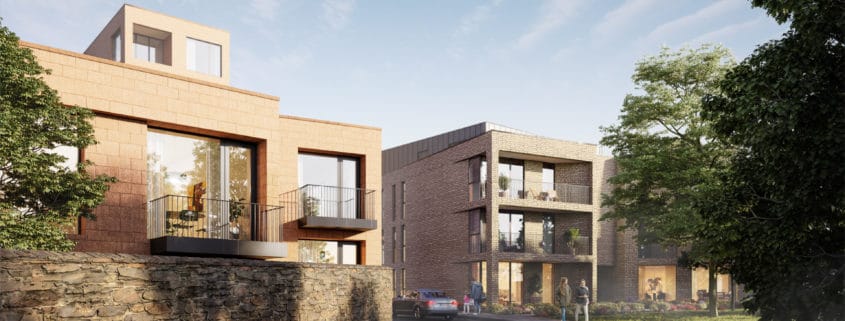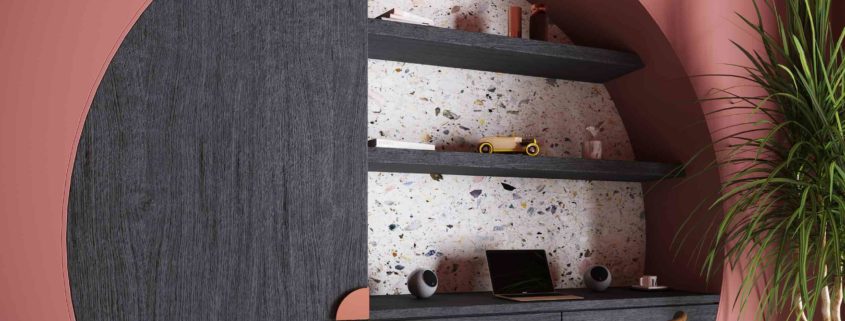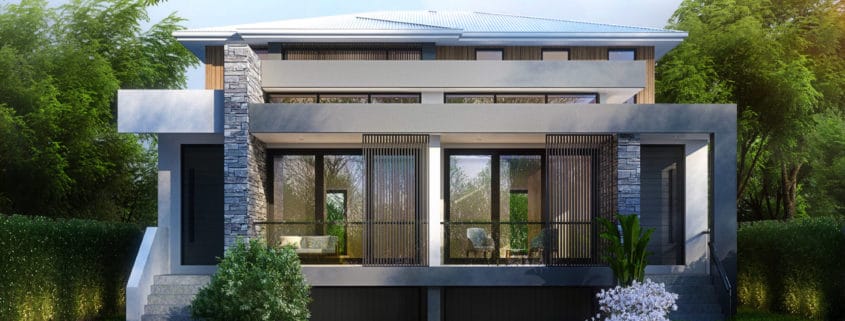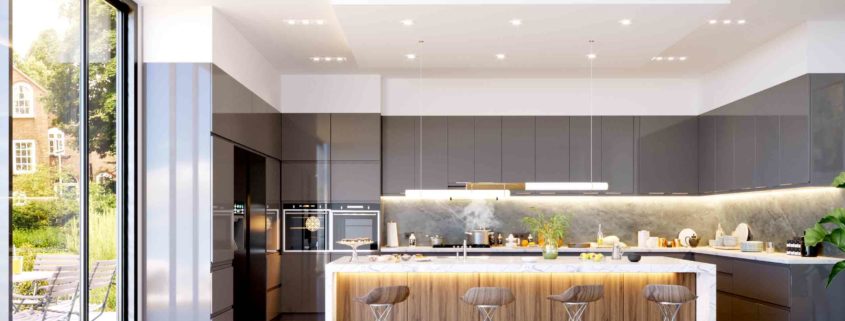MYSTERY MUSEUM by Tigran Grigoryan
Unlike the visualization of residential space, the visualization of a museum requires a lot of resources to get the perfect image.
So here’s what we were able to get by combining our professional skills with creative ideas – a place with a mystery.. Not just a museum or a place of artifacts but a real place of ideas.





