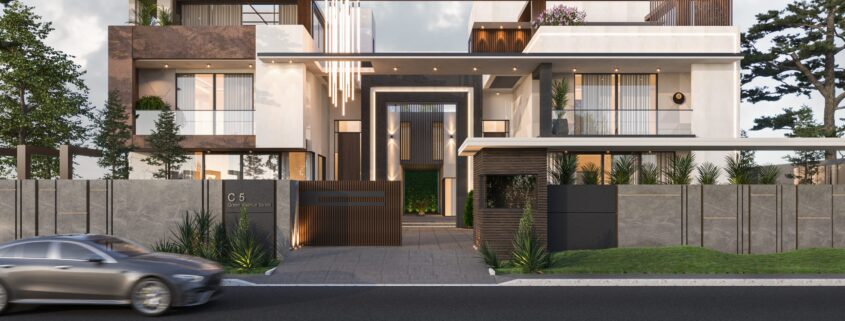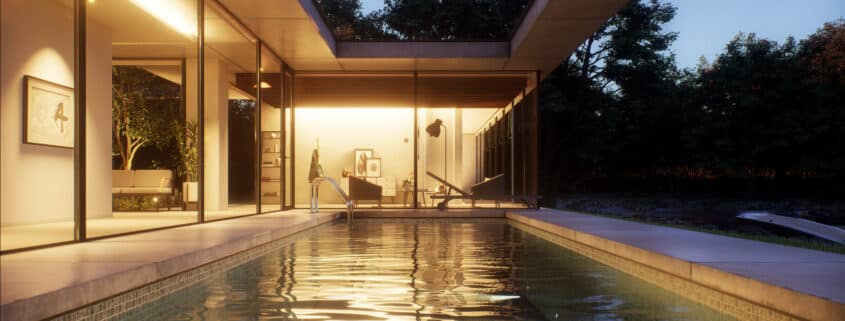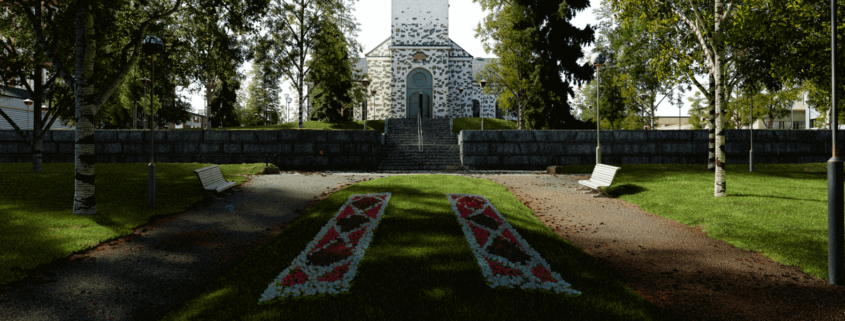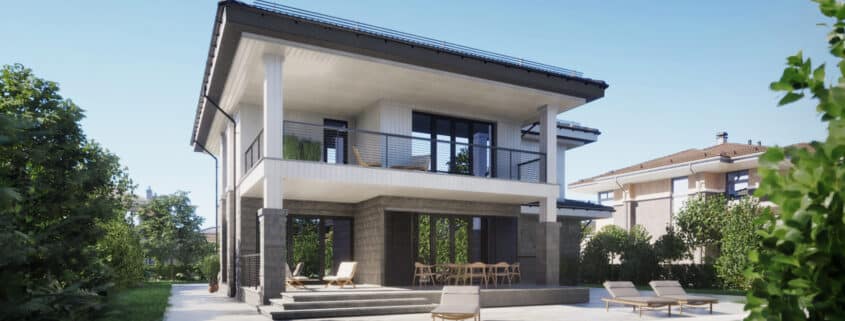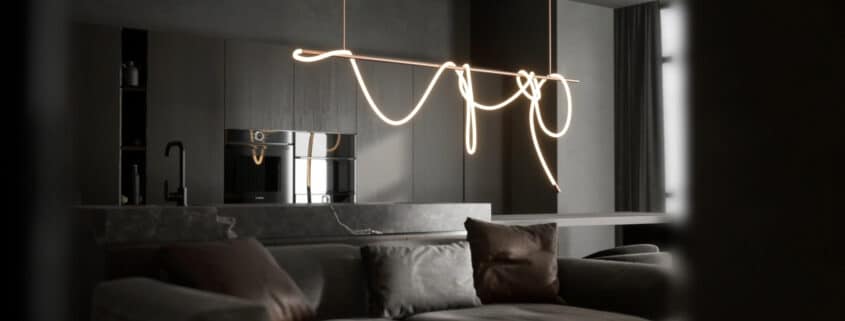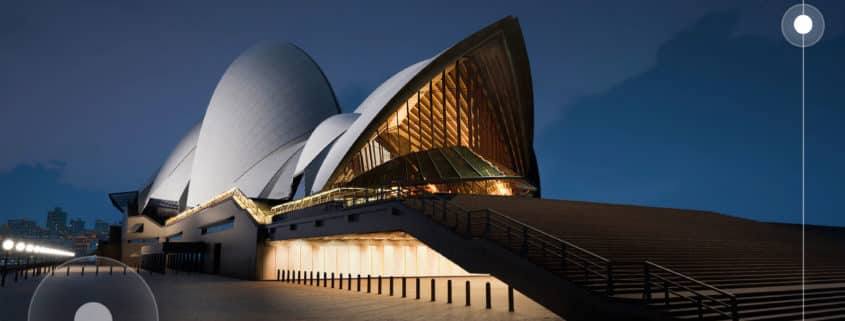Vasant Kunj Residence
Nestled in the coveted location of Vasant Kunj, the ongoing project by Design 21 unveils a captivating farmhouse that epitomizes architectural excellence and meticulous attention to detail. With its splendid spatial layout comprising of two adjacent houses, this project sets out to redefine luxury living and create a sanctuary. The design ethos revolves around offering an unparalleled living experience, where every element is thoughtfully curated to ensure the utmost comfort, privacy, and spaciousness.
Embracing the essence of its surroundings, the farmhouse harmoniously blends with the natural landscape, establishing a seamless connection between indoor and outdoor spaces. A neutral colour palette, complemented by warm wooden textures and abundant natural light, imbues the interiors with a sense of tranquillity and elegance. The facade, adorned with diverse materials, exudes timeless sophistication and stands as a testament to architectural finesse.
Beyond aesthetics, the project prioritizes the well-being and aspirations of its future occupants. Innovative design elements and cutting-edge technologies are integrated to enhance convenience and elevate the living experience.












