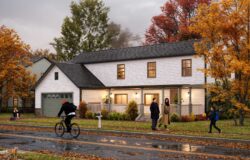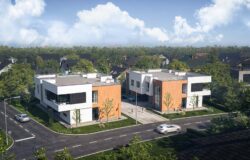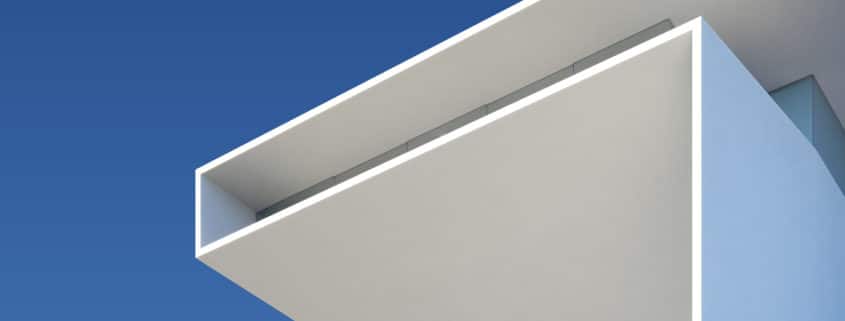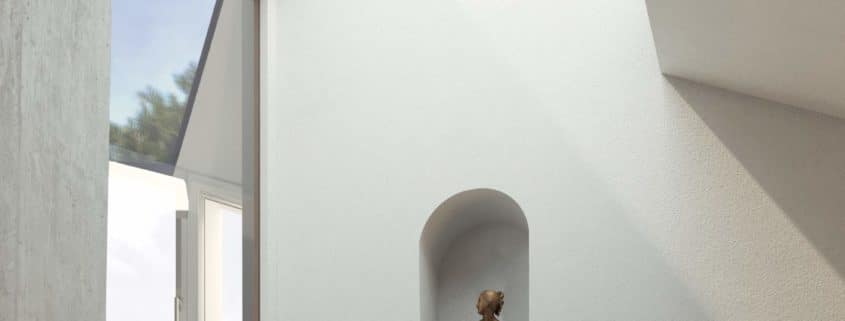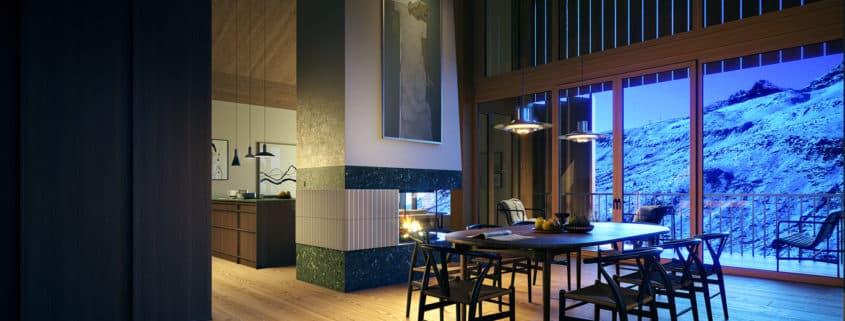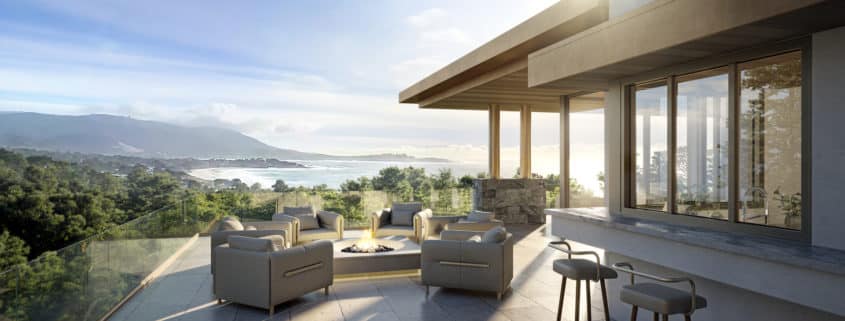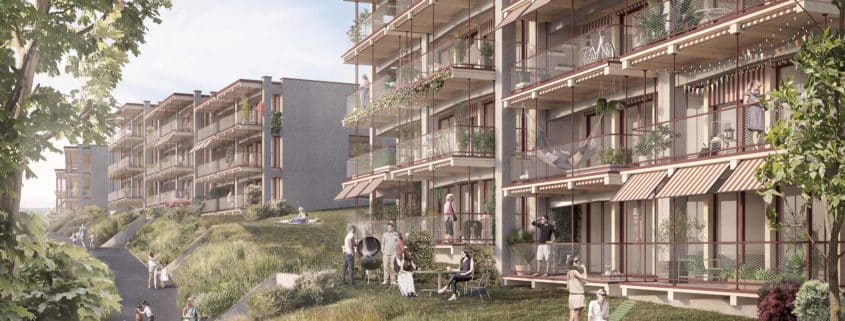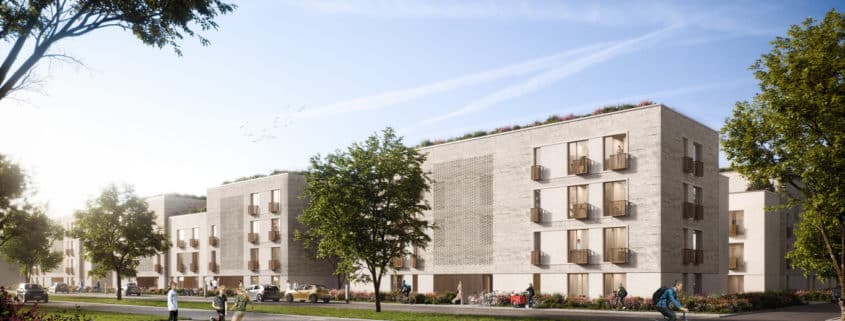EGT
Another joint art project made together with our longtime friend Fran Silvestre Arquitectos.
The work of Fran Silvestre Arquitectos is always pure geometry and minimalistic shapes in contrast to the picturesque nature. From our side, Omegarender uses eye-catching perspectives and vivid scenes to make the spectator immerse oneself in the image. The task of archviz studio is to provide an opportunity to perceive the full potential of architecture. One glance should be enough for a person to be convinced of the perfection of the architect’s intention.
Forest or desert, clear day or twilight and night, close-up or medium shot — the set of expressive means as simple as those architectural forms used by Fran Silvestre Arquitectos. However, you can see for yourself how epic and lofty the final images are.





