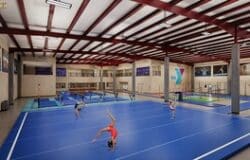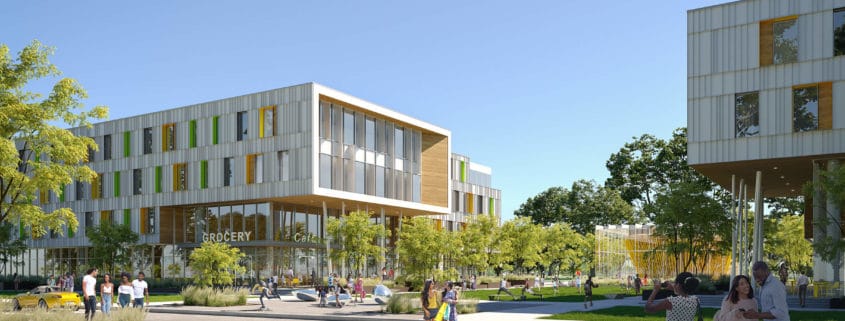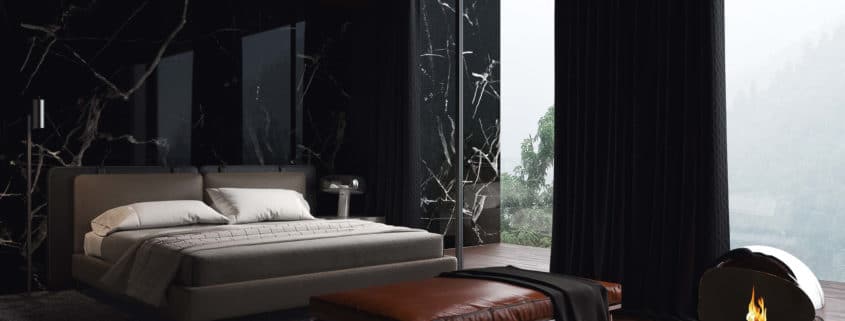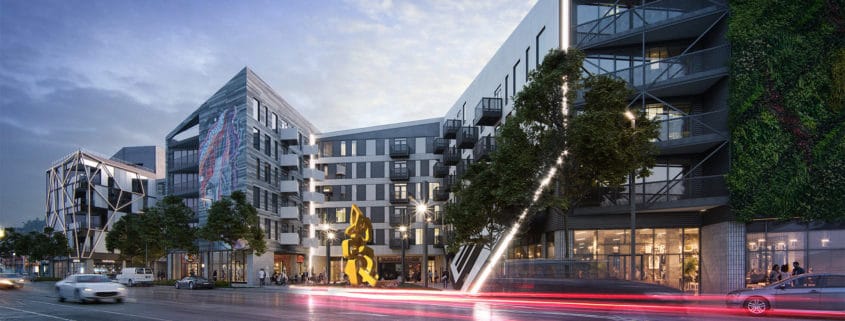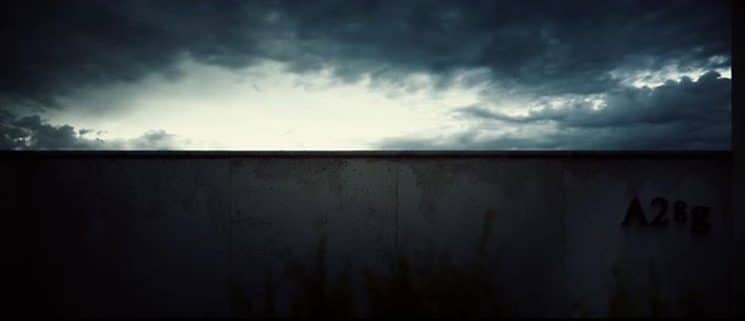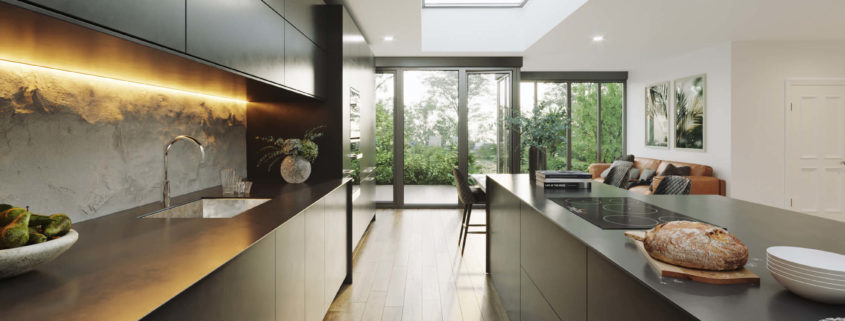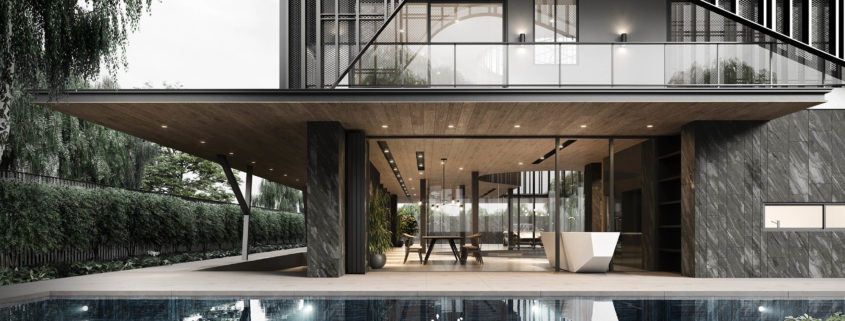Spring TOD
The project is still relatively confidential, but I can provide more as permitted and if there is any interest. The project started in with some quick massing iterations in sketchup. Once the massing had been nailed down, the project was brought over into 3ds max for some geometry fine tuning, model details, and proxy scattering. Corona’ sun / sky was used to light the scene. Photoshop was utilized for a few value and color adjustments and entourage integration.






