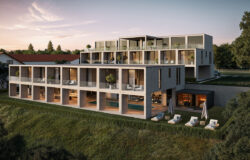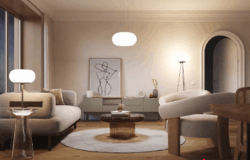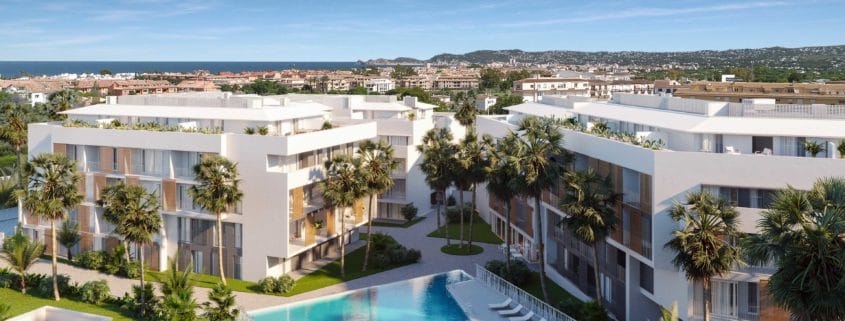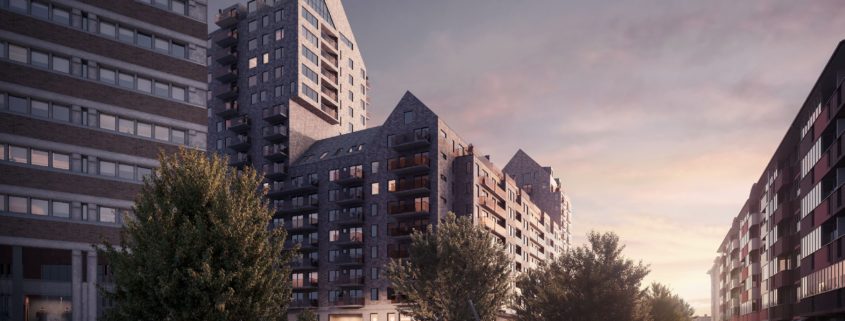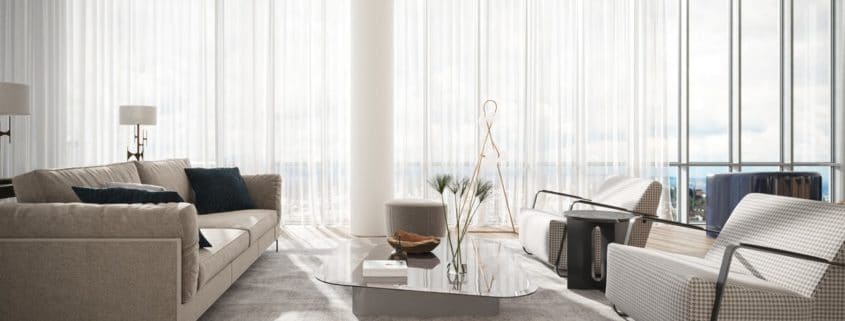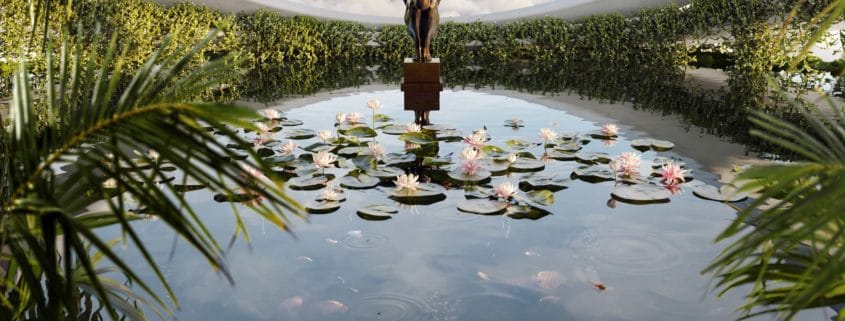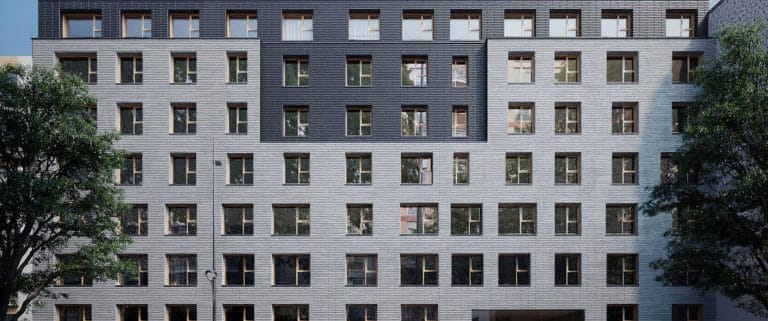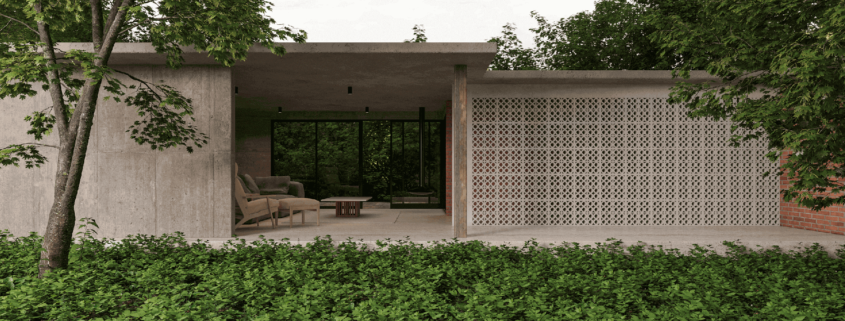So, first of all, this is the first exterior scene I only made interior scenes before, it was a great experience, personally think with a great result. I am working as a construction architect in Denmark, so creating visualizations is kind of a hobby for me to experience a more creative side of architecture and design above the technical parts.
Modelling:
The project is modelled mainly in 3dsMax, the house itself is pretty simple contains only a few elements. The greenery is made from twelve different plants scattered around the back, around the trees I added some extra taller greenery.
I also used some chamfering on a few elements to make the scene more realistic.
Materials:
Simple PBR workflow, I started to use more and more materials from Corona Material Library its getting better and better.
Lighting;
The main light of the scene is CoronaSky to have the right result I also used some artificial lights outside.
I keep learning more about how to make more and more realistic exterior scenes.
Any comment appreciated!





