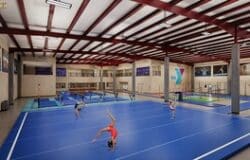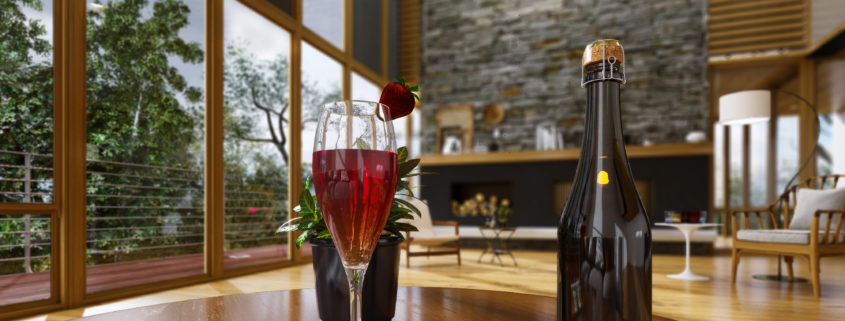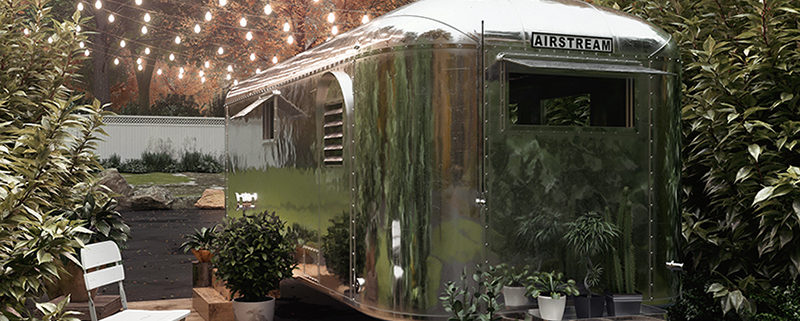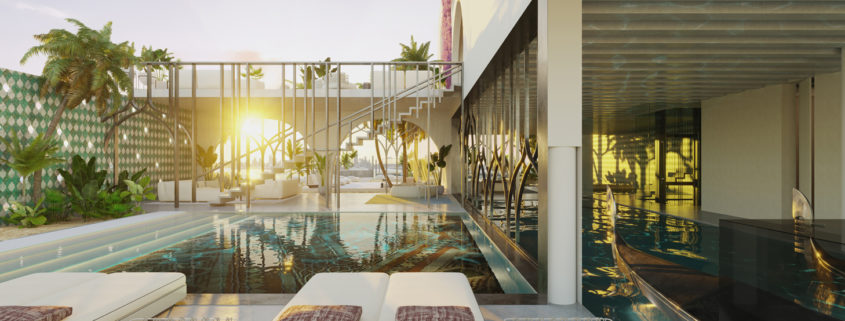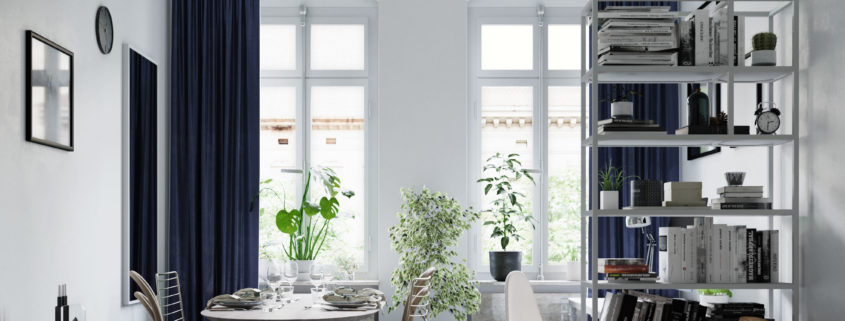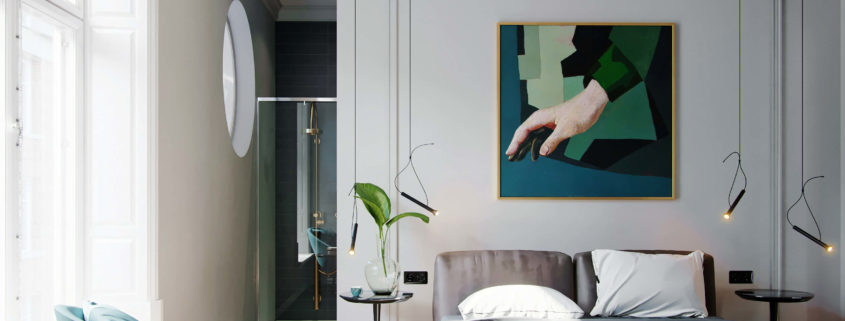Quiet area off lobby
Work produced myself: Gavin McGinty, creative director @ INVIZ – [url]https://inviz.co.uk[/url] As always we are provided a theme for the styling of the scene and we must produce our imagery inline to this style, it must include the clients product to help associate their product in the kinds of places they see it placed. We loved the idea of having large heavy looking granite blocks lower center to balance the look of the main visual. The client does want their product to be on show, but not over dominant within the image either. We think that’s important as it can be a real balancing act to not let the blind completely take over and the story of the imagery can become one dimensional.
The kind of area we felt could work is a sided area of away from a hotel lobby, where you can take a few minutes, chat, read or even have a coffee. The rest of the environment around here has not been modeled as it’s not required, But I think its nice to say what this is and hopefully people could probably already tell the story with it with needing to see the rest.
Thanks for taking the time to have a look and hopefully hear some feedback!
Gavin McGinty
INVIZ
inviz.co.uk






