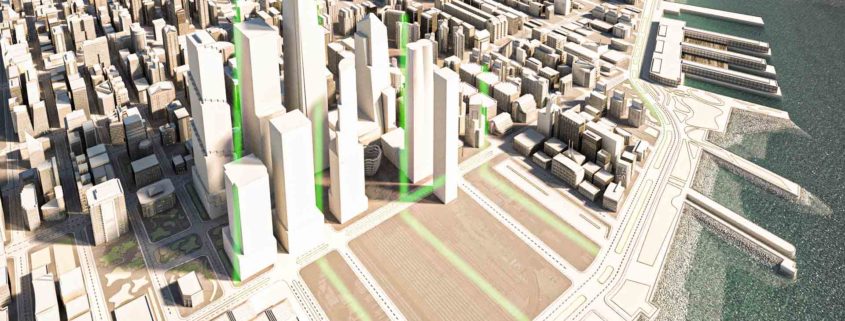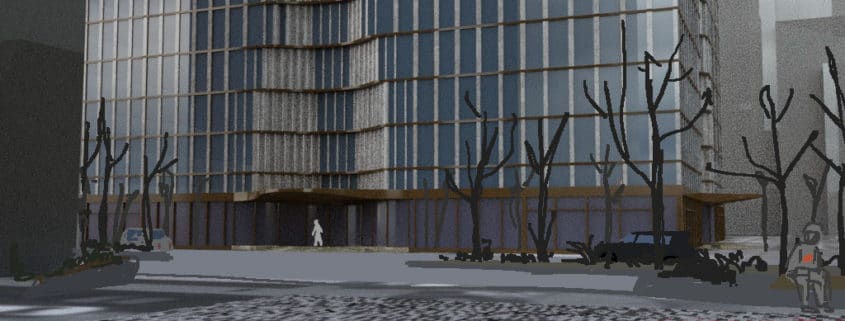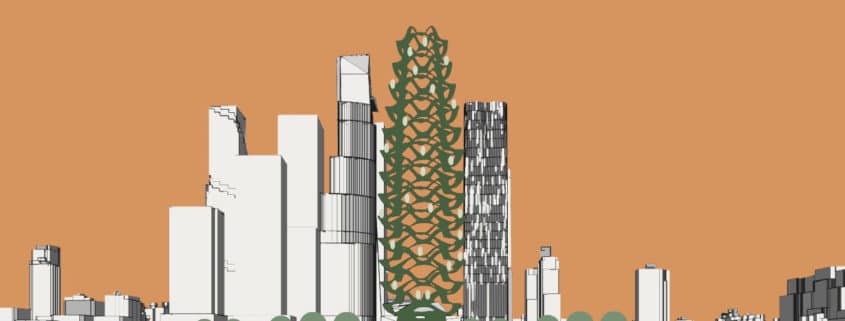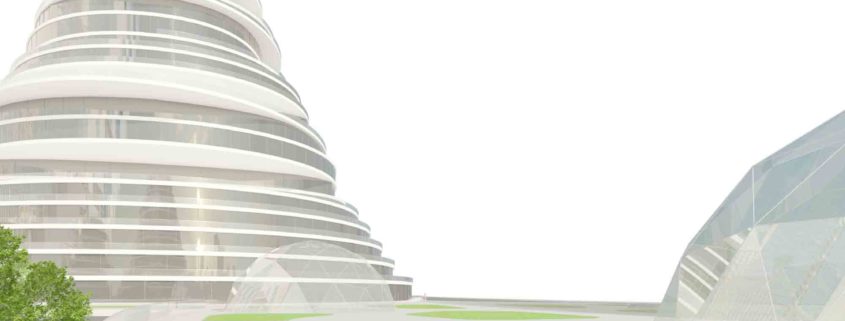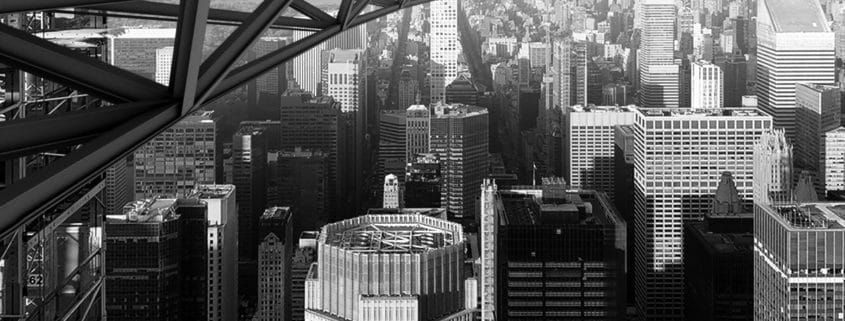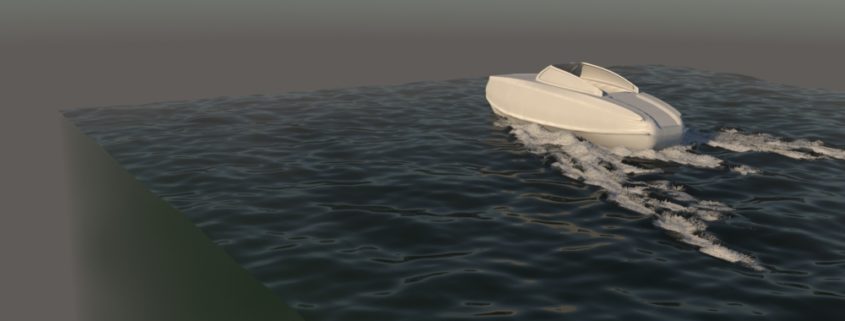Hi all,
It wasn’t easy to get started. I don’t feel very comfortable with Hudson Yards gigantism and I prefer to work on smaller projects. The solution I found was to work on something simple, at a human scale. The concept is a square vibrant of colour to contrast with the grey glass-cladding buildings of the neighbourhood. In the middle of it will stand a small tower carved of wood and common materials. The tower will act as a public space, a bit like the Vessel. It will be surrounded by benches.
This isn’t very futuristic and might be off the subject but I want to address the issue of glass tower ageing. Beside not being a very ecological solution, glass tower often fade a lot with time in my opinion. In the images, I will try to show the impact of time on Hudson Yards through dirt layered textures. New York tomorrow might not be as wealthy as it is today and taking care of this glass giants is very expensive.
I choose 35 Hudson Yards to be the background of the first image. This is the tallest residential skyscraper in Hudson Yards. However it contains only 143 flats and the less expensive costs $4,250,000. Not affordable for everyone… On the contrary the square will be accessible to all visitors. Contrasts again, I love them !
I modelled the 35 Hudson Yards first. I knew it will play a core role in the images. I will be happy to share the model if anybody needs it. Let me know in the comments. I am quite new to 3DS max so any feedback will be appreciated. Good luck to all !












