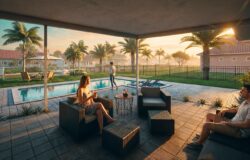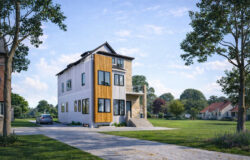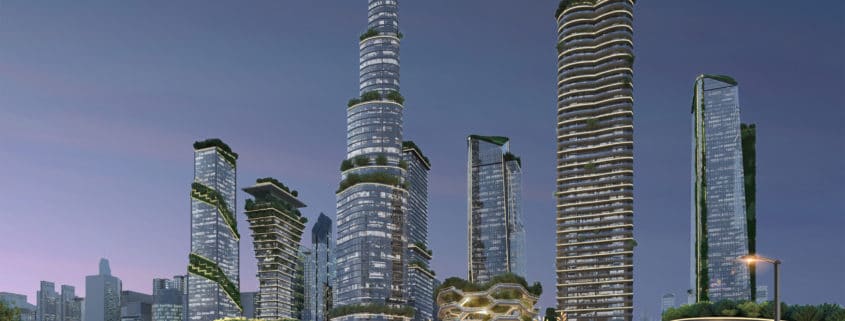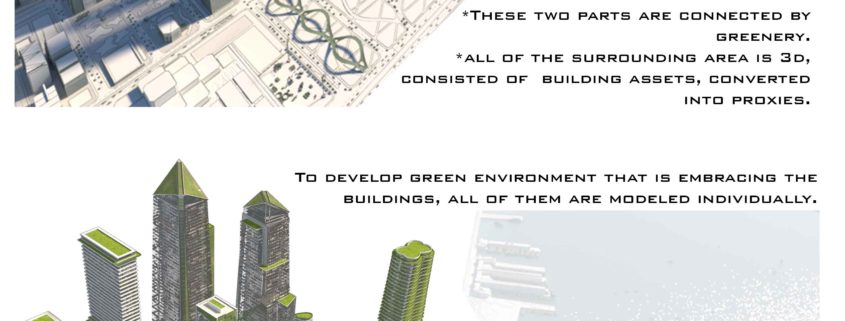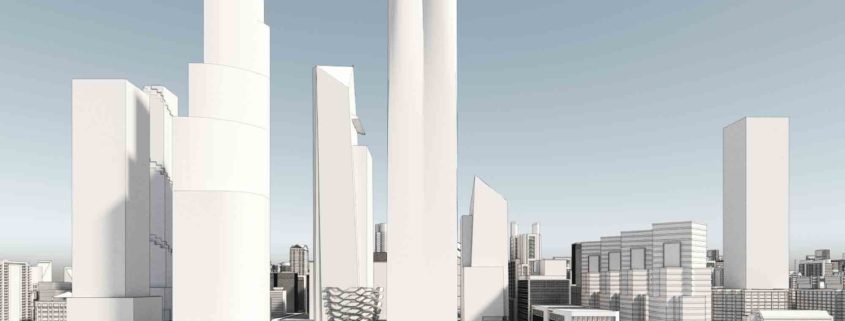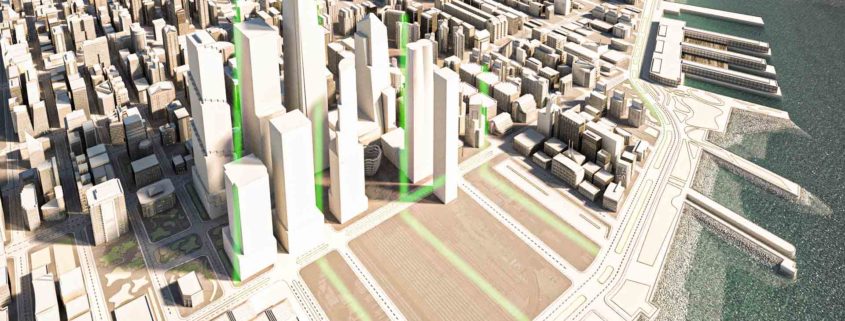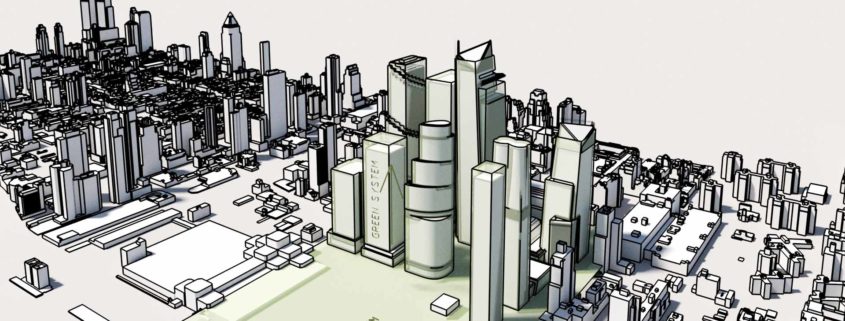The challenge of Tomorrow entry by Stefan Dimitrov
Meliora
By Stefan Dimitrov
The focal point in the development of the project is to connect the adjacent terrain with the sky scrapers of Hudson Bay by vegetation. I always aim to create architecture dedicated to the people. Improving the site environment and the building volumes is my main purpose in the project. Leaving a valuable heritage for the future generations is what I aim for. Almost every big city like New York has a lack of green spaces at the expense of concrete and technologies. Meliora illustrates one possible and breathing green development between the City and the Nature for the next twenty years.
By using 3ds max I begun remodeling the provided volumes in the sketch-up model. I changed the geometry of the skyscrapers in such a way to create green surfaces, that will host the bushes and the small trees. At the same time I started developing the surrounding area by using pre-made assets. I used around 60-70 low poly models of buildings to fill up the context area. To create variety I created several clusters that were rotated and scaled randomly.
The terrain was created by using splines. Creating some organic shapes into the park area helped to achieve the desired result. I also modeled a leaf-like structure that is covered in grass and bushes. This affected in a good way the composition in all of my images by giving a more dynamic expression in the views.
All of the images were rendered by V-ray. Post-production was added in Photoshop. I aimed to create moods for the day images that were very similar to each other, because I wanted all of the day views to work as one. After that I created one last fourth image in a night mood to nail the end of the project development.
Thank you for the opportunity to be a part of this contest.





