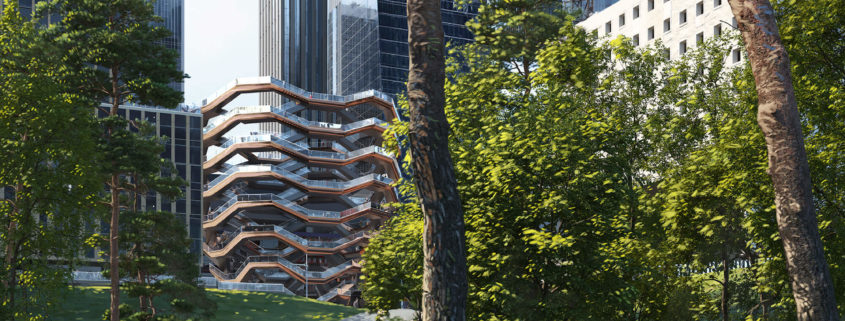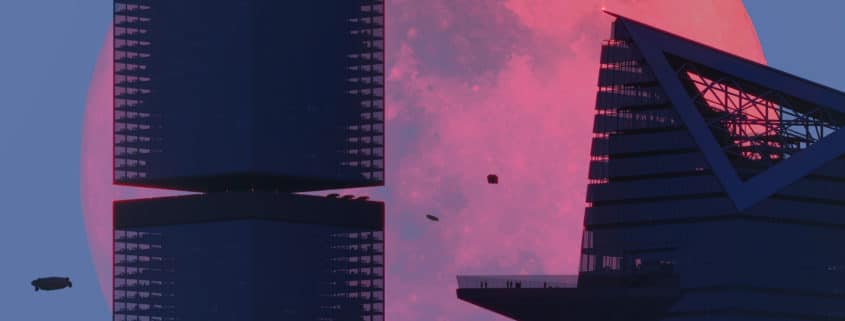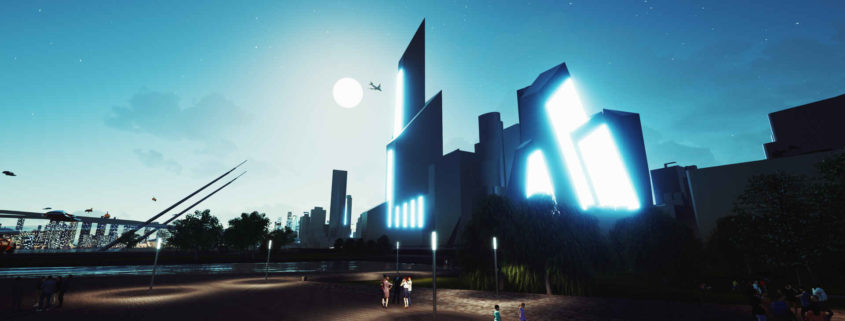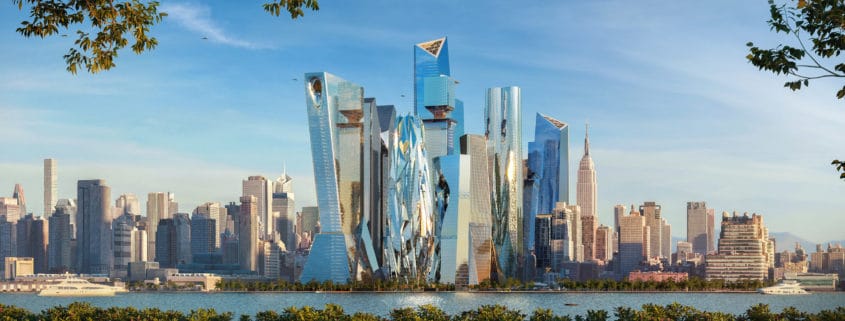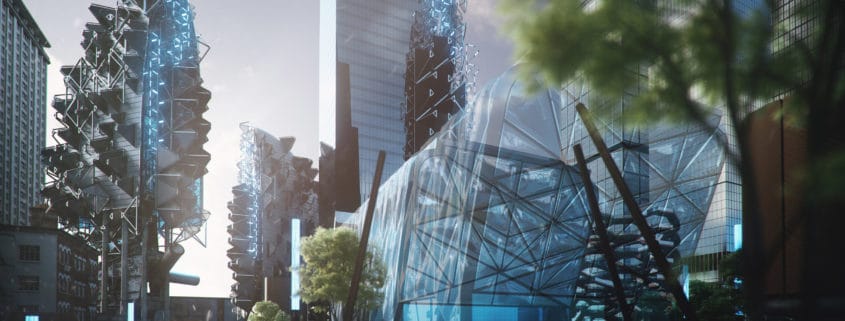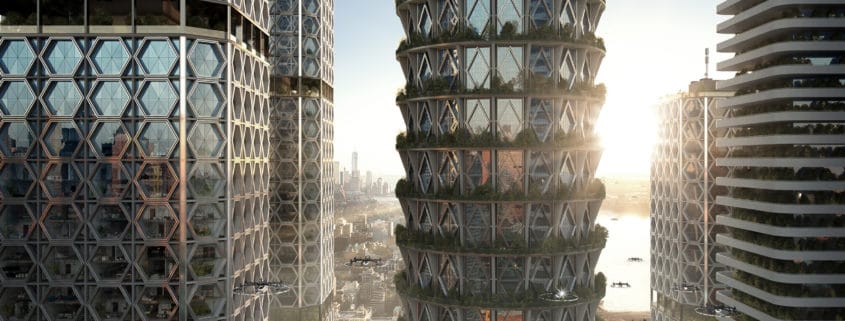Reinterpretation of The Western Yards was designed to reflect changes in architecture which may occur in the nearest 20 years. I make an assumption that completing of Hudson West will be postponed due to current crisis in the world, so I put accent on technological progress which could happen during this time. Admiring such amazing buildings under construction as 53W53, 111W57, One57, 9 DeKalb Avenue, Tower Fifth, The Spiral, and 2 World Trade Center I suppose West Yards will introduce even more daring and unique solutions in architecture.
My task here is to show influence of the most appealing, in my opinion, trends of architecture of tomorrow. I highlighted three of such trends: passenger drones as an evolutionary development of the public transportation system; sky bridges as the way to build public spaces as well as the amenities for residential buildings; kinetic structures or their elements as the possibility to accommodate buildings to certain conditions and future demands.
I consider The Related Companies L.P. to be as competent as nobody else to calculate demand for office and living spaces for the city. I am going to follow numbers of 4 mil GSF of residential and 2 mil GSF of office spaces as well as one school provided in press release.
At the beginning of 19th century some artists envisaged New York to be crowded with towers linked by elevated walkways and flying machines roaming around. Even though this vision never came to be, the significant demand for space in urban areas, led to reimagining concept of sky-bridges. Inspired by such projects as American Copper Buildings on Manhattan and Raffles City Chongqing I wanted to reflect potential of sky-bridges in creating public spaces and range of amenities for residential buildings. To elevate this concept even more I put a school in between two residential towers above the ground level to free more space for sport facilities.
The way I see, the most significant change in architecture will be caused by the birth of drone public transportation system. Though it could sound a bit as Sci-Fi concept, right now Uber is testing necessary technologies for their Uber Elevate program which is planned to be launched in 2023. Today it is called Uber Copter, which is a group of helipads around Manhattan, one of which is situated right in front of Hudson West. To estimate demand for such flying machines I conducted some calculations and found that 10-12 landing fields in the office building will be enough and from 2 to 8 for residential buildings depending on their size. The result of these calculations was illustrated in renderings. Moreover, instead of many landing fields The Vortex building utilizes drone conveyor. Those buildings which wasn’t able to build landing fields for some reasons, still have the opportunity to use drone station at former heliport place.
There are just a few kinetic buildings all over the world. They differ from common buildings in their ability to accommodate to different conditions and their extended capacities. The most recent built is The Shed at Hudson Yards. This masterpiece of architecture was designed to be responsive and adaptable. I got inspiration from this structure and chose to expand this concept in central building of my project The Crystal. It provides habitats with unique park at the height of 170m which can be either opened or closed depending on weather conditions.
To put just a few words about technical process – my main goal was to illustrate the influence of three advanced trends on architecture of tomorrow. I put accent on composition, color and lightning, skipping large amount of background modeling work.












