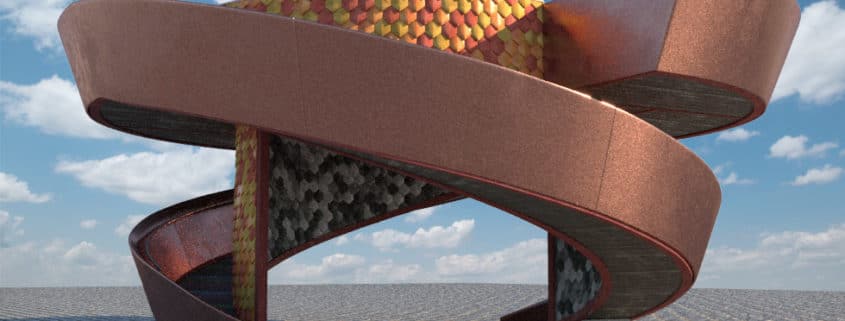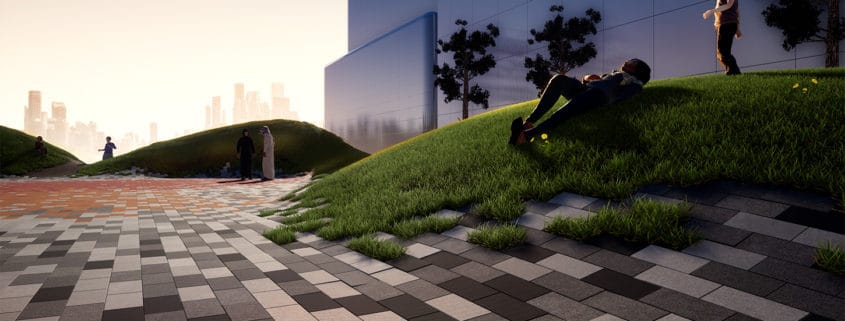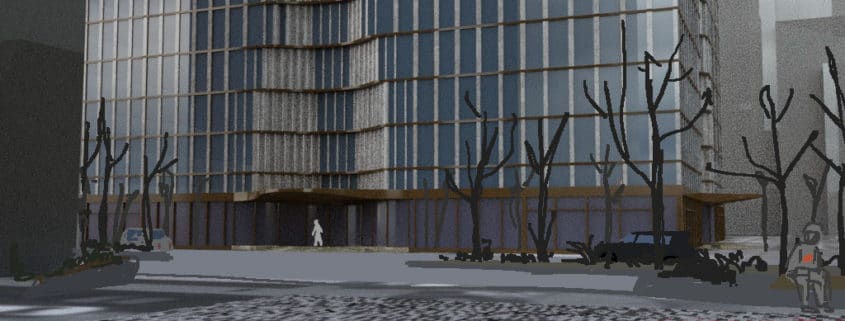Hi folks,
I’ve been working on the design of the square surrounding the pavilion. It has to be a secret garden as the idea of childhood was part of the design with the colourful pattern on the ground. A playful space but not a playground. Another thing I knew from the beginning was that the tower/pavilion could be converted into a scene for music bands to play on.
I came up with the idea of hills. They had many advantages : they are a playful feature but not naive, they are a screen to hide the road on the west and they act as stands for the public offering views to the top of the pavilion. The inspiration for the design came from a book by Tove Jansson : “Who will comfort Toffle” that I loved when I was a child.
I started with a floor plan. On the Hudson Yards floor plan, the square is used as a road, but there is another possible route for cars so I chose to pedestrianise it. I kept an access on the north for delivery vehicles and ambulances and I added a cycle lane. I grouped the trees in a cob, so there will be only one “soil sandwich” to dig. I used the floor plan to model the square. I liked the idea of the paving blending into the hills. I spent a lot of time deforming the pavement with FFD’s. Because of that, the paving slabs are curved and it isn’t realistic but I deliberately chose to keep them like that as I love the way the paving rolls around the surface of the hills. In the middle of the process, I did a quick test with Twinmotion to see if I was happy with the look of the paving. Real time render engines are a good way to try things, has you get an immediate visual feedback. After that, I chose to add more “grass holes”.
Next update will definitely contain the tower/pavilion, stay connected !














