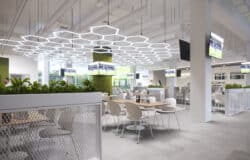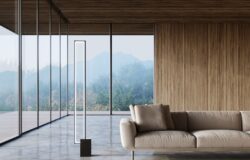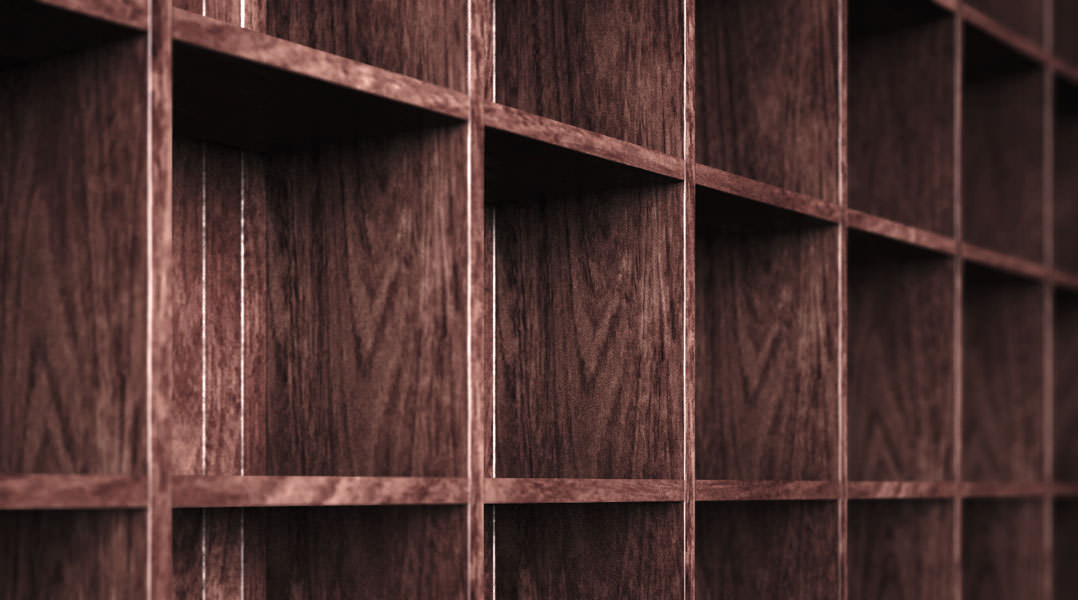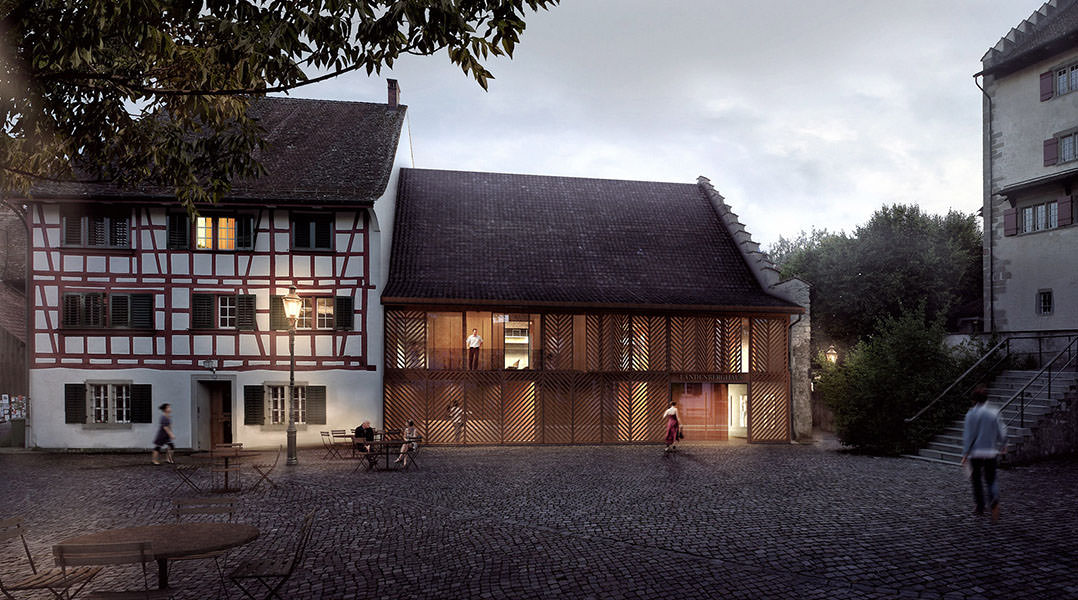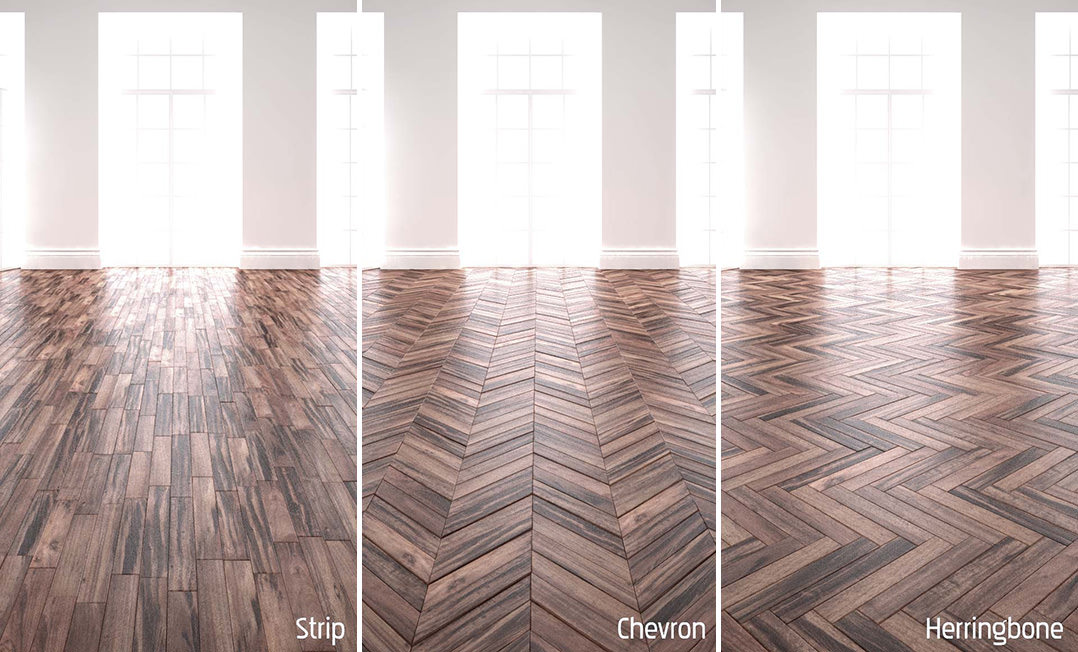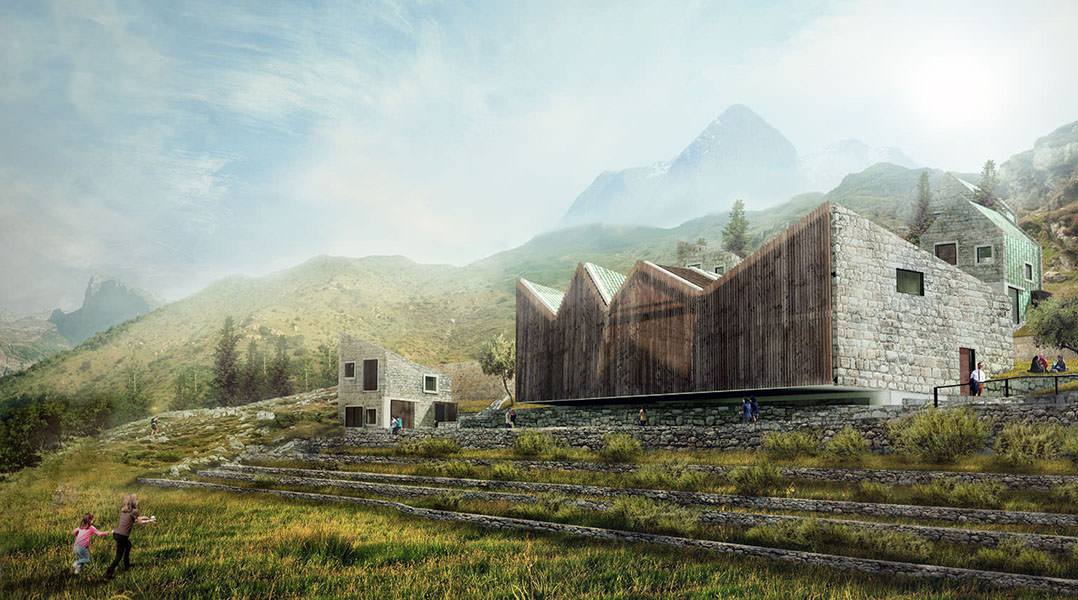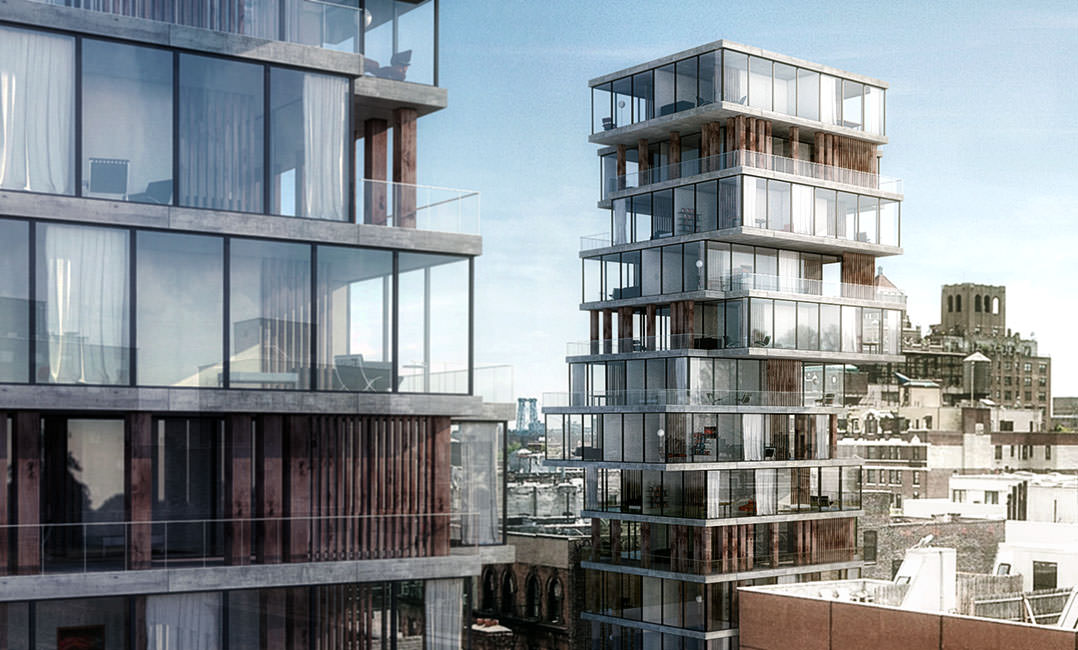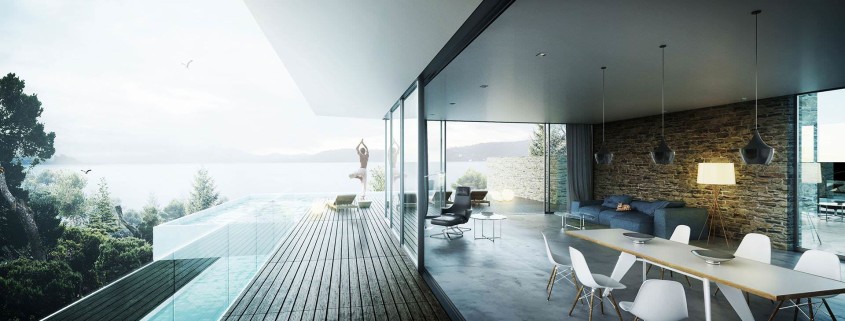EDiT‘s BOKA Artist Residence images were highlighted as part of weeks 43+44 on the forum finished work section. First, because of the architectural subject and the location. Second, because of the great look & feel these images had to them. I wanted to learn more about their process, which was obviously post-work centric, and Uros and Igor were very keen to share it with us. Follow them below as they describe the process step by step along with a video to recap the breakdown in the end. Enjoy!
Read more →





