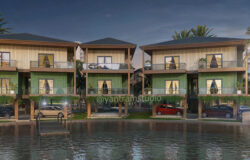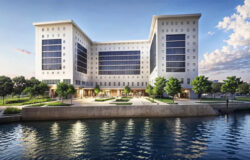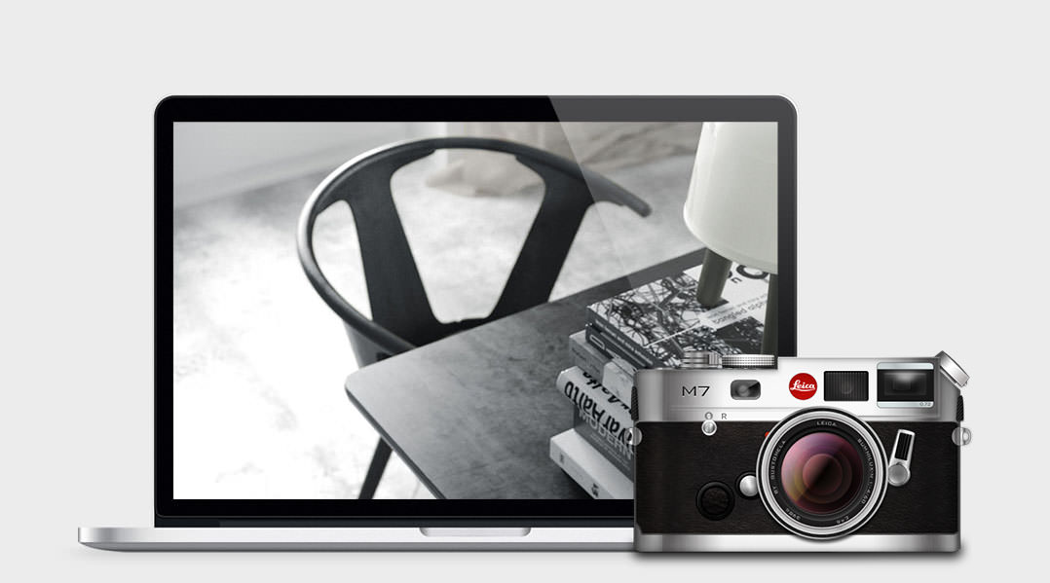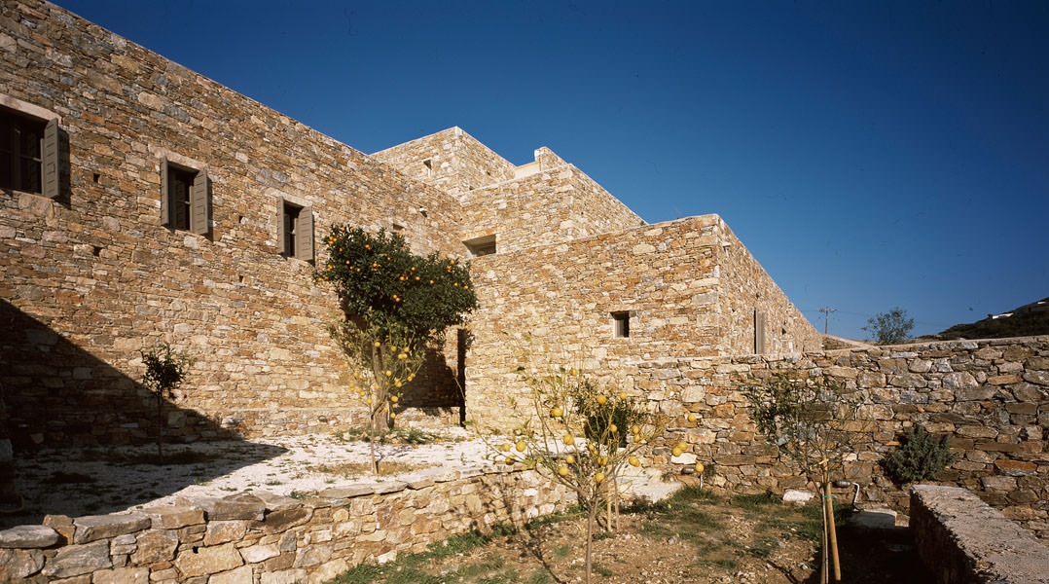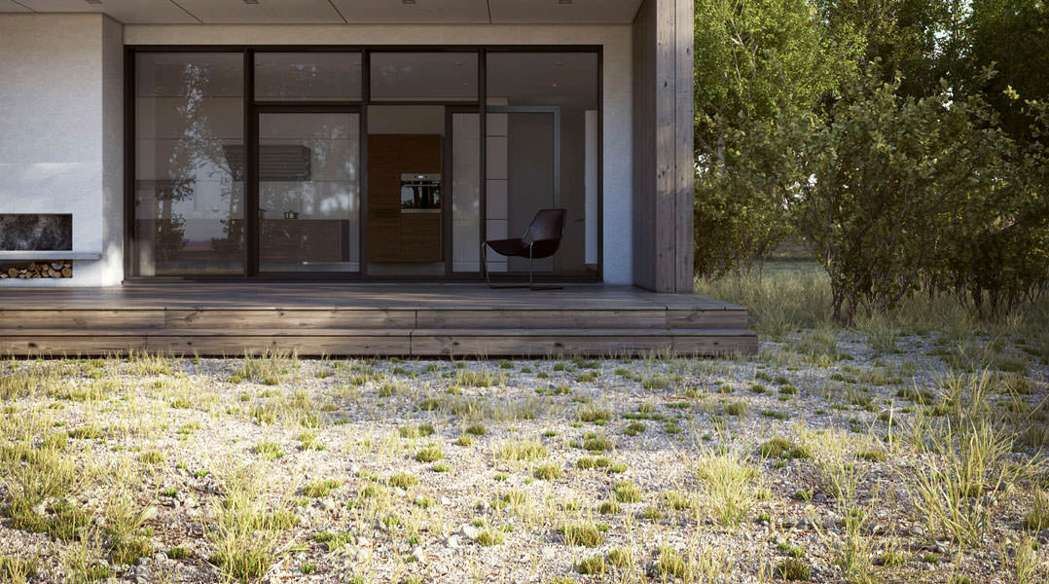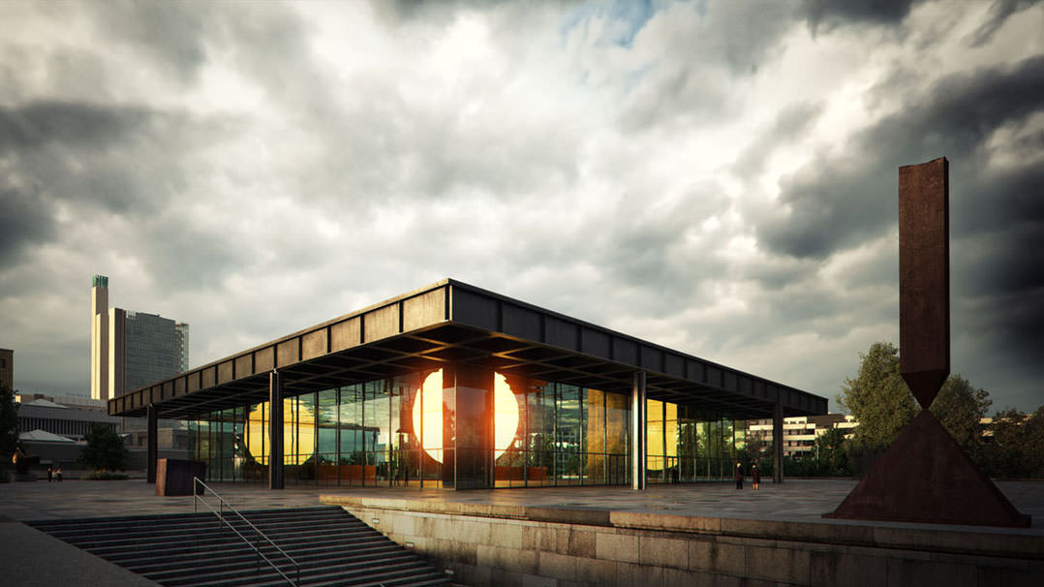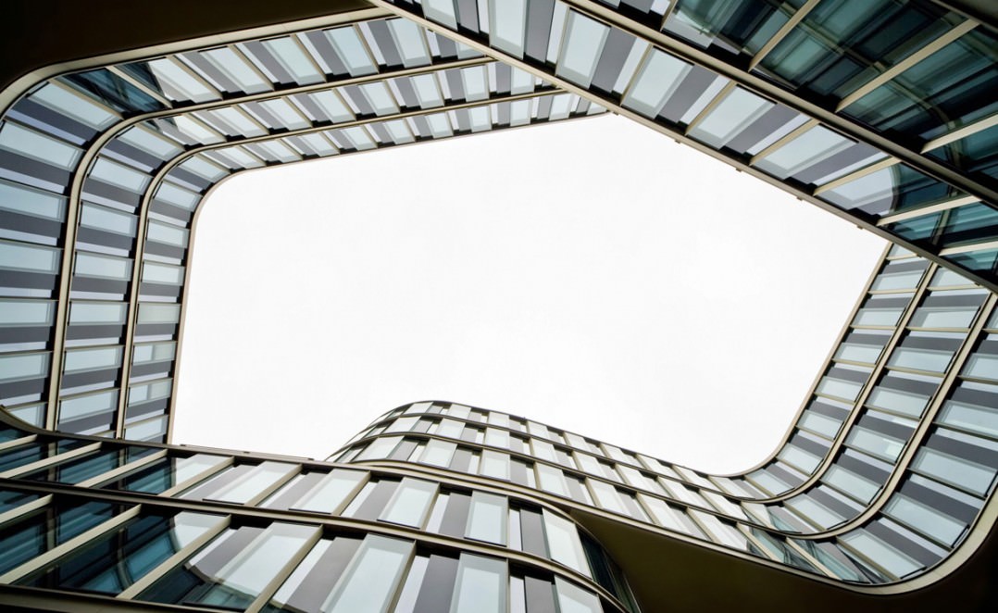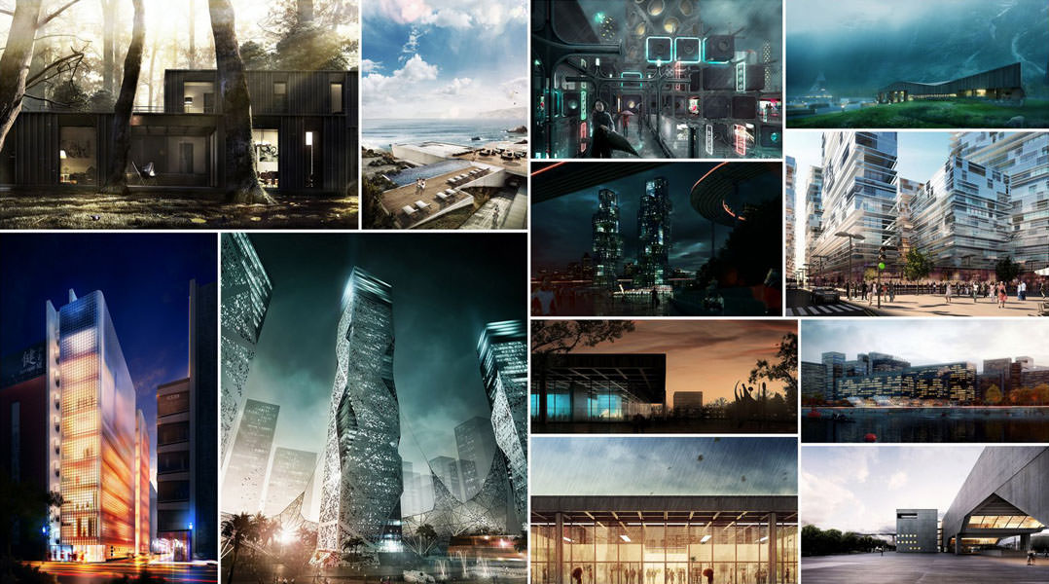Photographic Approach in Architectural Visualization
Lasse Rode did a remarkable job with his previous articles featured on this blog, and this time is no different. Following the publication of his &tradition renders, I asked Lasse if he can share more of his Photographic Approach in Architectural Visualization. Although we all seem to compare rendering to photography in the end, I think you’ll learn a thing or two about how to get started with this in mind after reading this article which describes an Architectural Visualization Workflow. Enjoy it!





