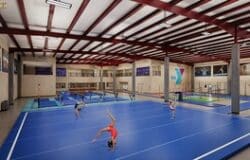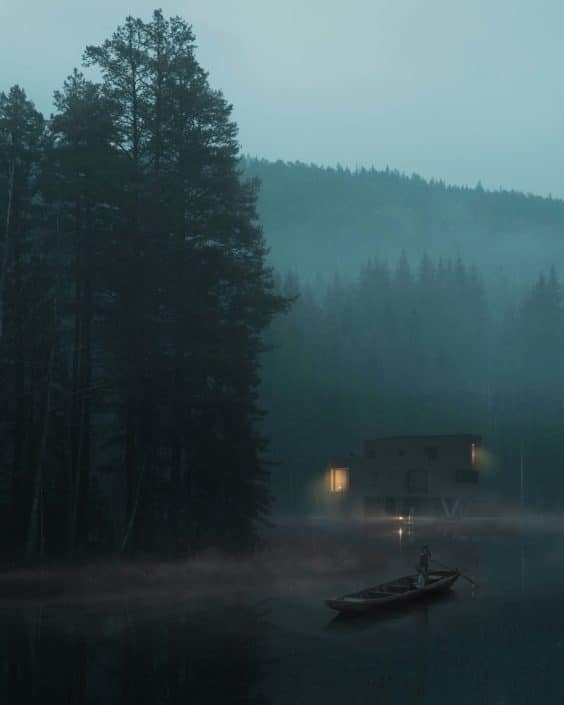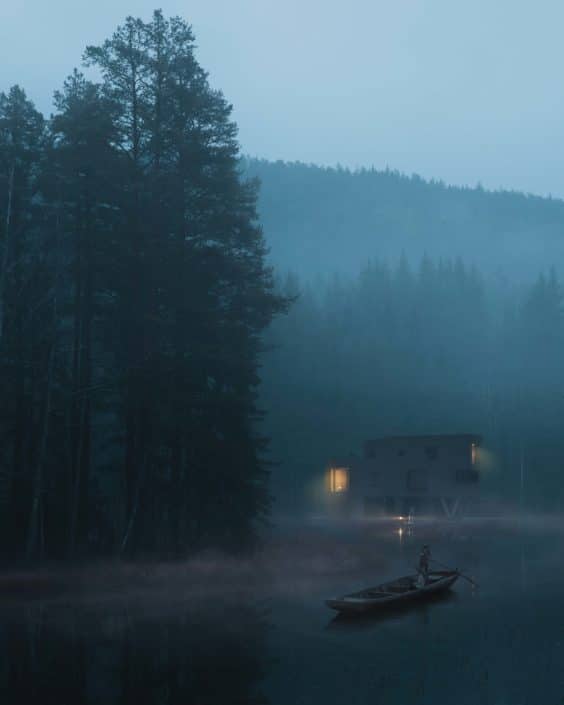Designer / Architect: Roman Huzar
Personal / Commissioned: Personal Project
Location: Quebec Canada
The structure is elevated above a patio to preserve the flat portion of the site for outdoor use. Concrete retaining walls set into the steep hillside provide for an entry courtyard. A roof deck above the main living areas provides the inhabitants their own private lookout towards the Lake. The roof and walls of the structure are clad with a flat-seam siding system.
















Start the discussion at talk.ronenbekerman.com