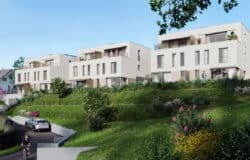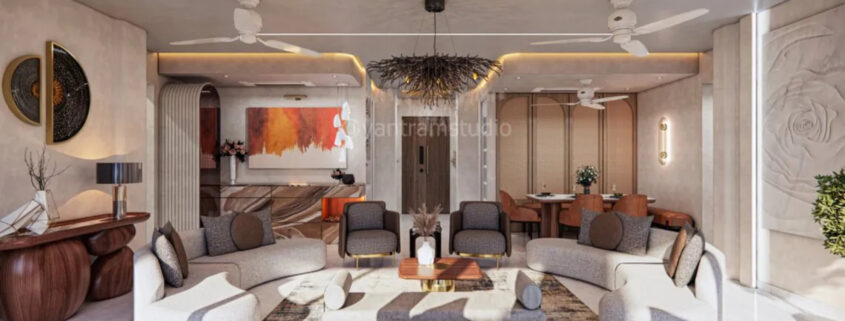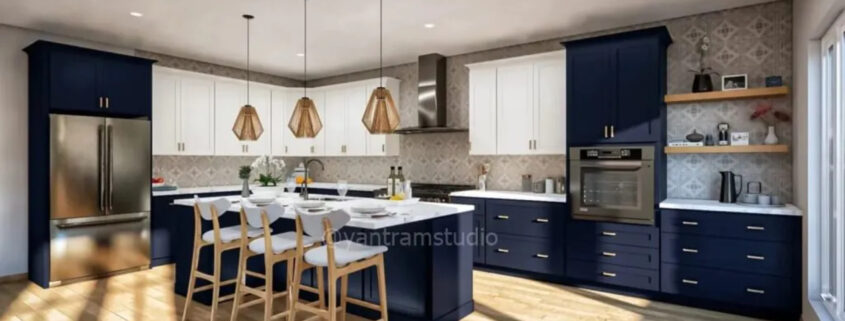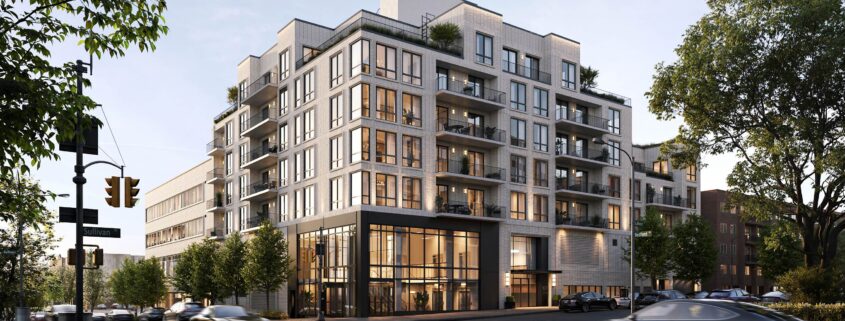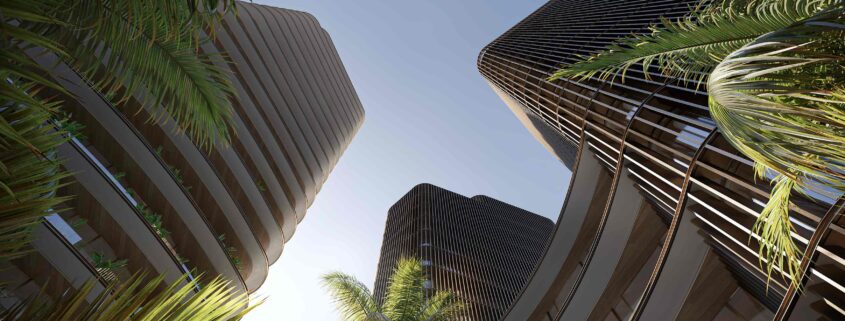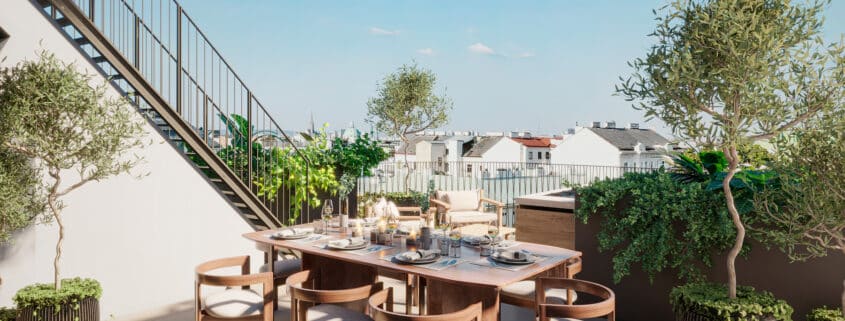Visualizing Wellness: Hospital Exterior Animation by Jerusalem Studio by Ruturaj Desai
ach animation illustrates the hospital’s functionality, efficiency, and healing environment—ideal for client presentations, project approvals, or promotional use. Our visuals highlight innovation, cleanliness, and structural clarity, making complex hospital designs easier to understand and engage with.
We give service all over city like Jerusalem, Tel Aviv-Yafo, Haifa, Rishon LeZion, Petah Tikva, Ashdod, Netanya, Bnei Brak, Beersheba, Holon, Ramat Gan.
For More Visit : www.yantramstudio.com





