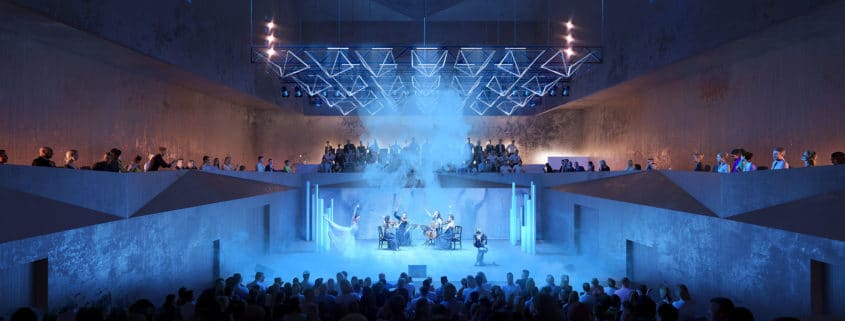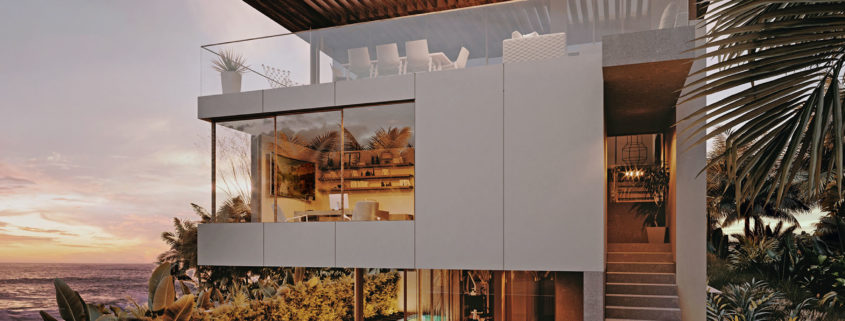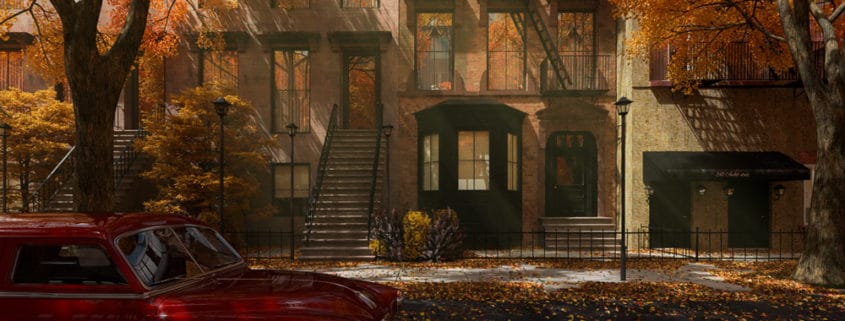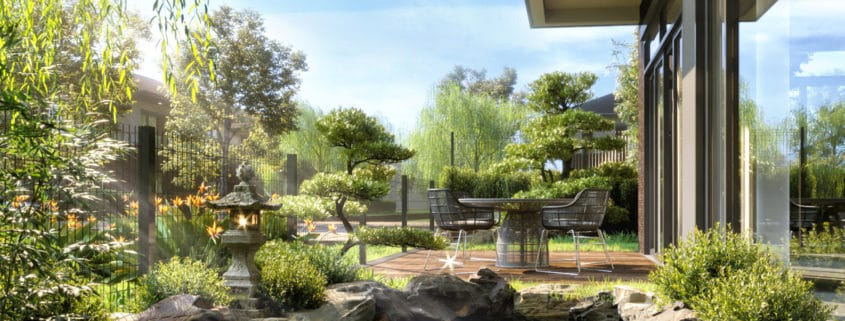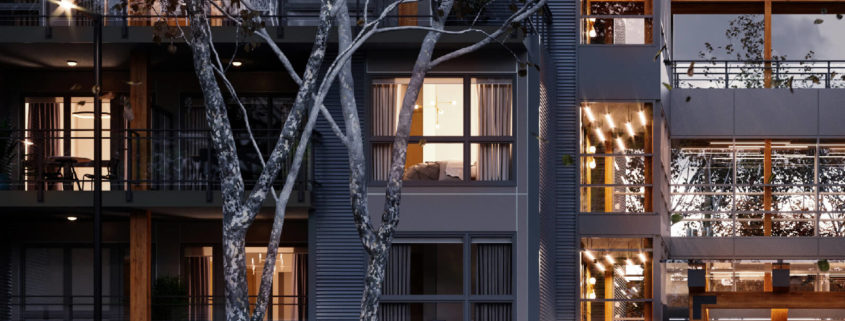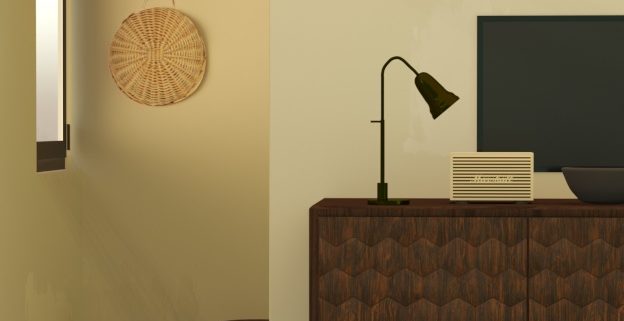Aesthetica + Henning Larsen: Ostrava Concert Hall by Aesthetica Studio
Aesthetica + Henning Larsen: Ostrava Concert Hall
Ouverture. Henning Larsen designs for the Ostrava Concert hall. A fine and elegant piece for this great design. Thanks Henning Larsen for this great collaboration!
We hope you like it
Web: https://www.aesthetica.studio/
Instagram: https://www.instagram.com/aesthetica_studio/
Facebook: https://www.facebook.com/aesthetica3D/












