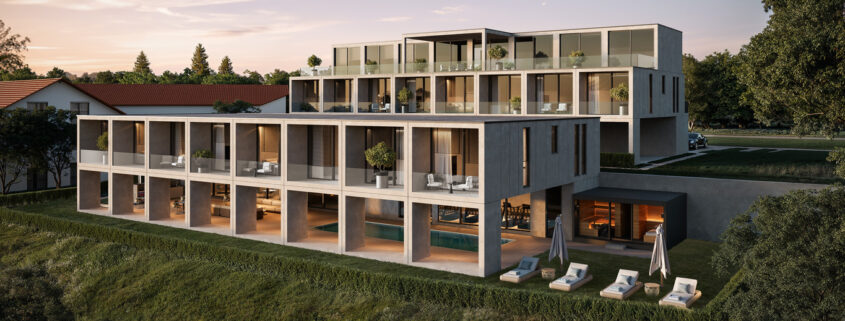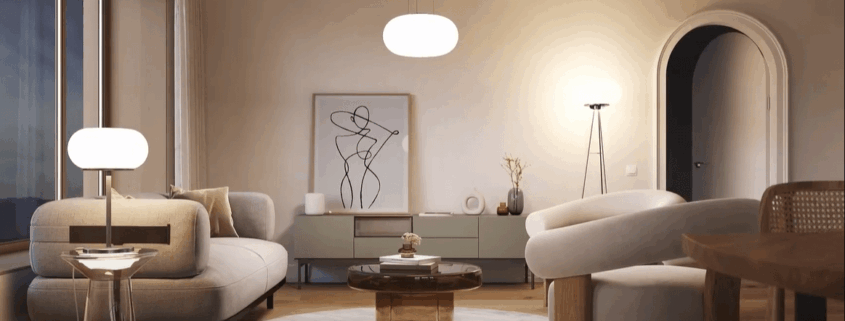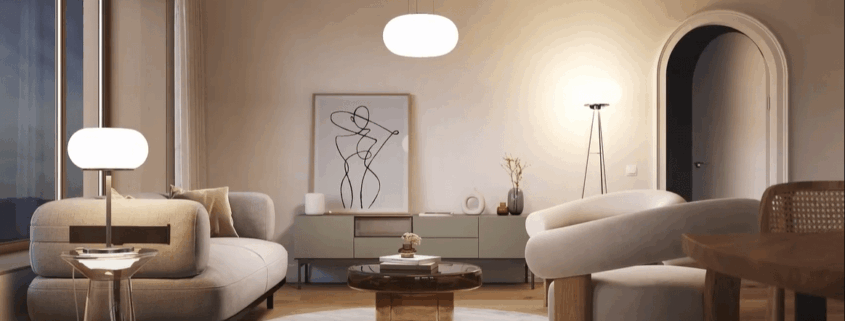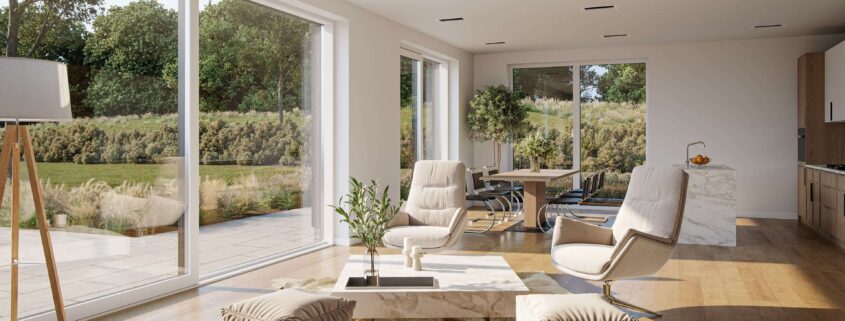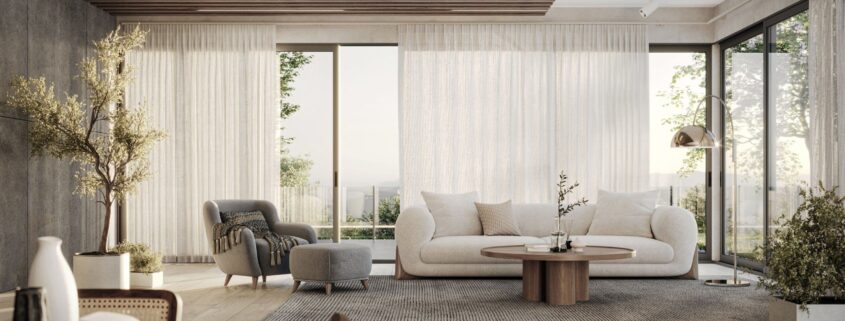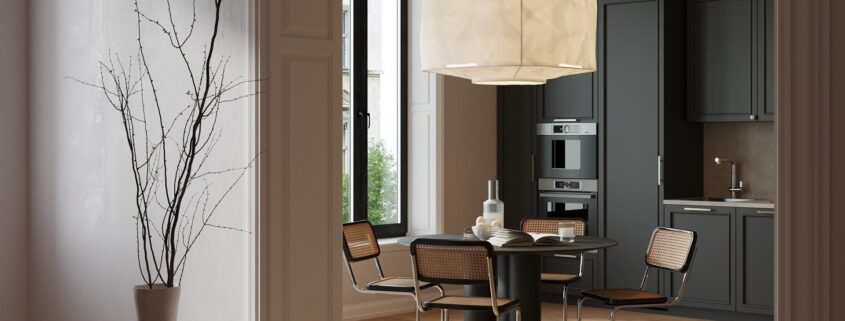Exterior and Interior Visualization: The Kleinfeldterrassen in Taunusstein-Neuhof by Render Vision
There comes a time in life when you can finally live for yourself — to enjoy what you’ve achieved, to slow down and savor your lifestyle.
Have you ever imagined how you’d like to live in your golden years?
Our 3D rendering of the residential community The Kleinfeldterrassen captures this feeling of freedom, elegance, and thoughtful design. Located in the serene hills of Taunusstein-Neuhof, this community was created especially for people aged 50 and above.
The exterior blends architecture with nature — generous balconies, stunning views, and an effortless arrival experience — while the interiors bring contemporary design together with smart, accessible layouts. Each apartment offers barrier-free living, energy efficiency, and floor-to-ceiling windows that flood the rooms with natural light.
We chose each angle with purpose: to highlight the expansive terraces, the elegant shared spaces like the pool area, and the seamless transition from indoor comfort to outdoor relaxation. Inside, refined materials, open and airy spaces, and panoramic views create an atmosphere that uplifts and inspires.
By day, the rendering invites you into a life of leisure and wellness. By night, the warm glow of the apartments reveals a world of cozy refinement — perfect for an intimate dinner or a quiet evening by candlelight.
Because at this stage, it’s not just about where you live, but how deeply your space supports the way you want to live. This is more than a building — it’s a lifestyle statement for those who are ready to live beautifully.
FURTHER INFORMATION ABOUT OUR WORKS CAN BE FOUND ON
https://render-vision.com/type/cgi-company/












