Studio: Pikcells
Personal / Commissioned: Commissioned Project
Location: Pikcells - Wellington Mills, Huddersfield United Kingdom
When our client told us they wanted a practical ‘urban oasis’ space with an indoor-outdoor atmosphere, our interior designers knew exactly where to start.
They designed this kitchen layout around a London house extension with lean-to skylights to bring in the natural light. The kitchen uses calming palette of duck egg and dust grey cabinetry which contract the industrial elements and exposed brick textures, such as exposed brickwork to match the context of the kitchen. Adding the work-from-home area keeps the layout functional and adds interest, breaking up the bank of tall storage units.
Our 3D artists used 3DSMax for the majority of the scene with some of the prop sculpting in Z-brush. The final renders were done in Corona with composition in Fusion. Finishing touches and leafy bits were added in Photoshop with some colour accuracy adjustments made to the cabinetry.






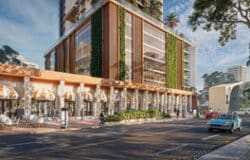





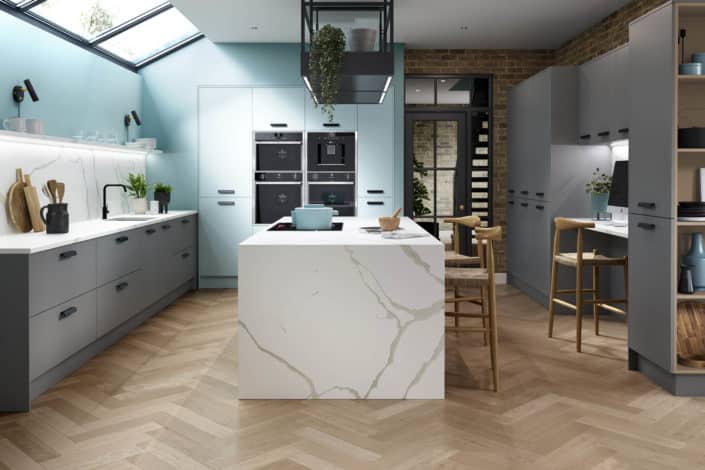
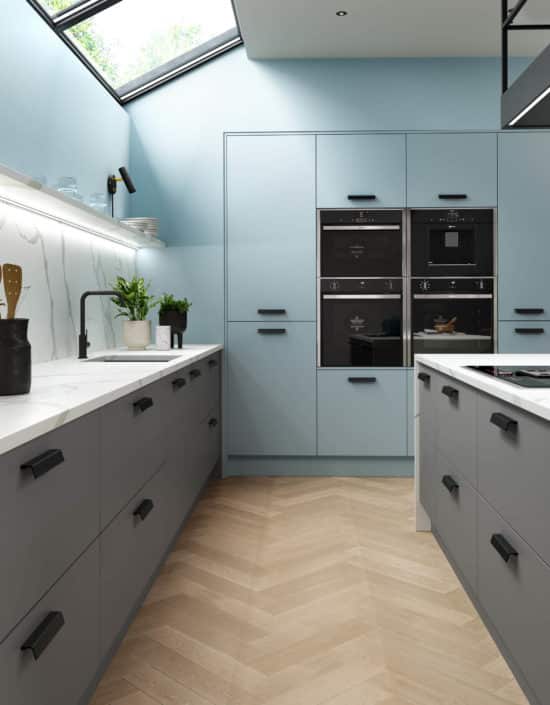
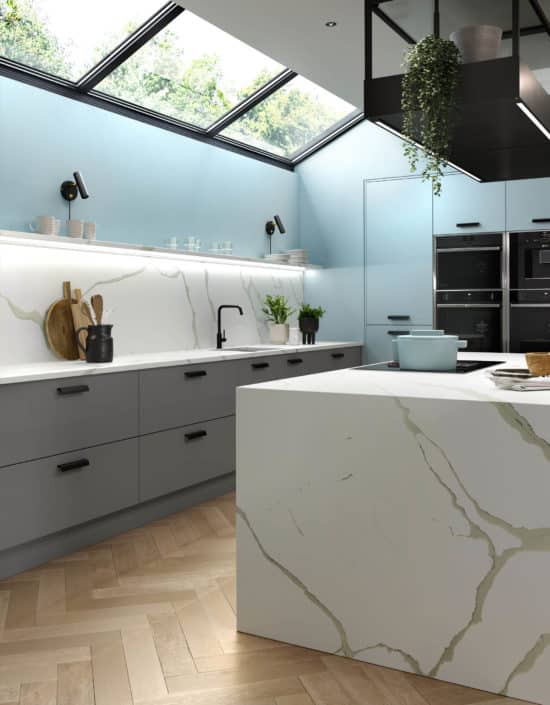
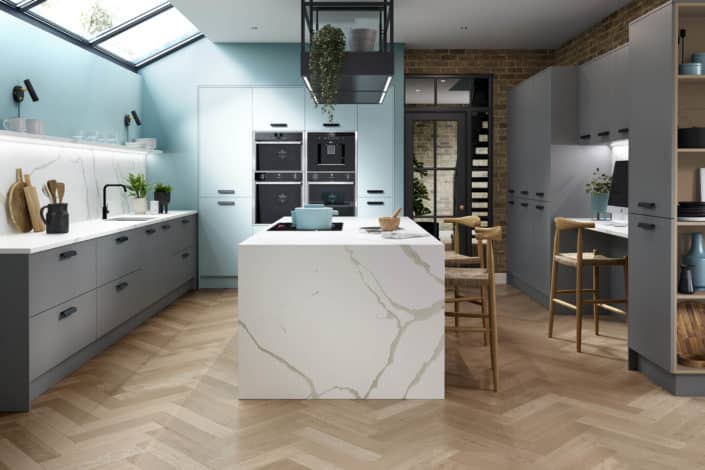
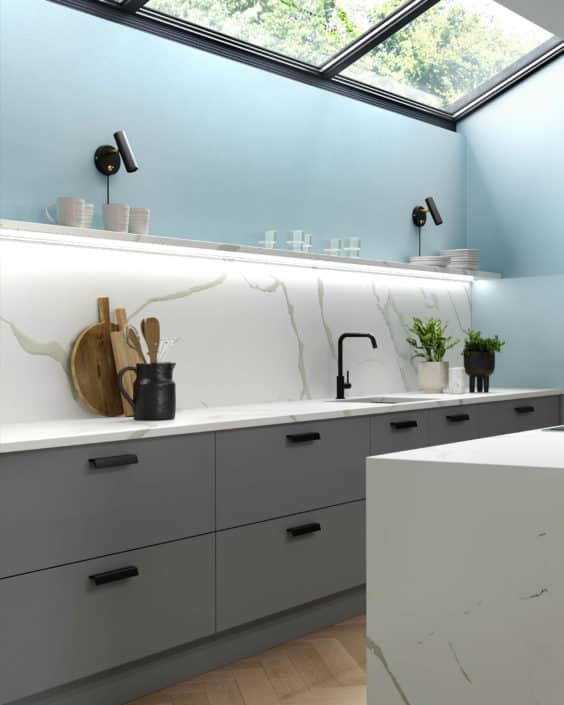
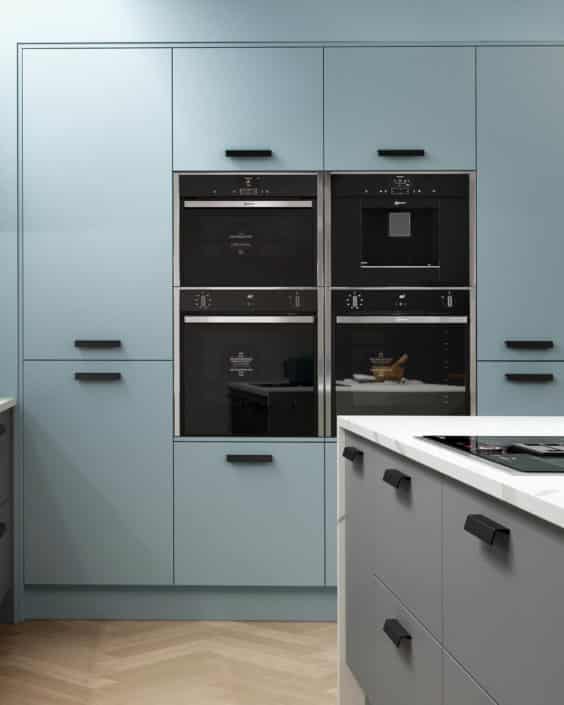


Start the discussion at talk.ronenbekerman.com