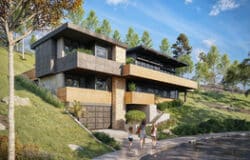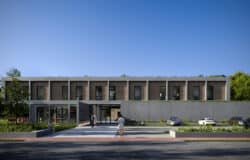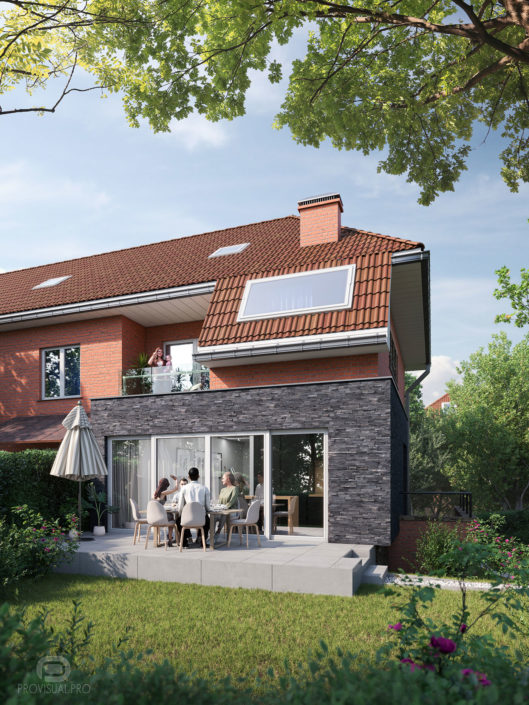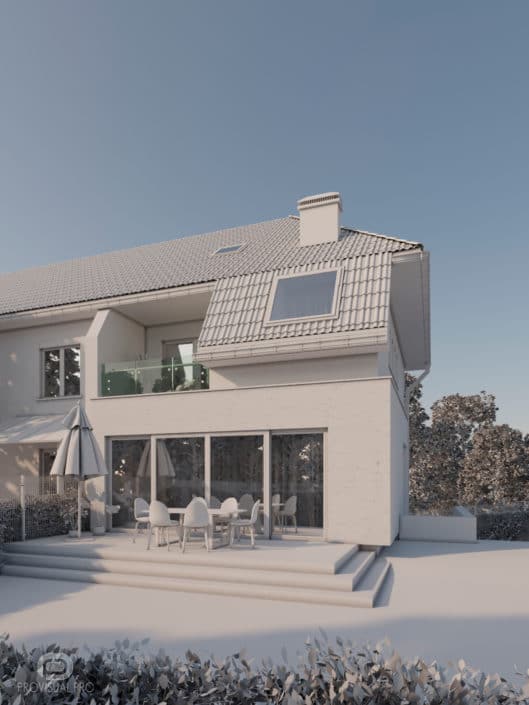Studio: Provisual.pro
Client: Ecolog SPRL
Personal / Commissioned: Commissioned Project
Location: Brussel Belgium
The Lauries project is a reconstruction of an existing individual house. The house consists of two floors, the area of the house is about 145m². The project included 3d modeling of the building and the creation of 3d rendering.
Visualization of the architectural project was made for the company Ecolog SPRL (Belgium).
Enjoy the view!
https://www.behance.net/Aleks_Suharukov
https://www.instagram.com/provisual.pro/
https://www.facebook.com/ProvisualPro/
Tweets by ProProvisual
https://www.youtube.com/c/Provisual3Dstudio
















Start the discussion at talk.ronenbekerman.com