Studio: Poliigon
Designer / Architect: Ménard Dworkind Architecture & Design
Client: Poliigon
Personal / Commissioned: Commissioned Project
Location: Canada N/A
The aim of the project was to showcase Poliigon’s new ground photoscans textures in an archviz environment. The existing project Hinterhouse by Mènard Dworkind was chosen as the ideal location to do so. I decided to take the project further in my free time and experiment with varying lighting scenarios.
Highres images here: https://www.behance.net/gallery/107531403/Hinterhouse-Prefab





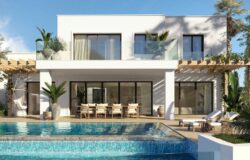
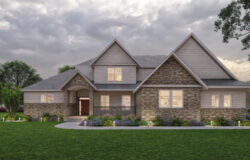





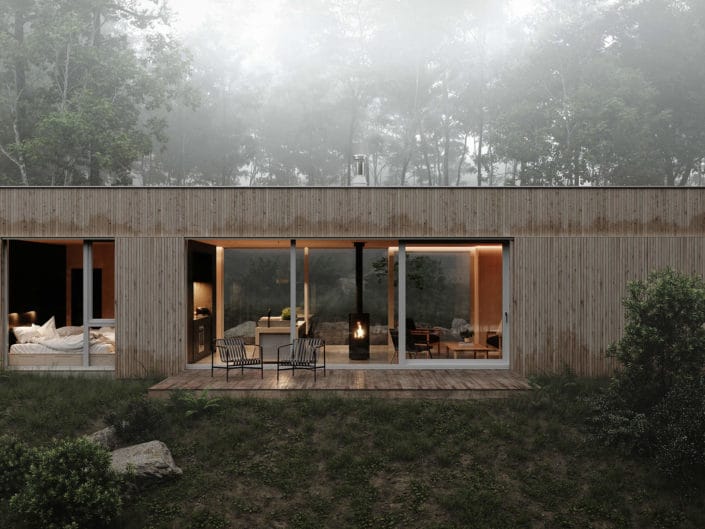
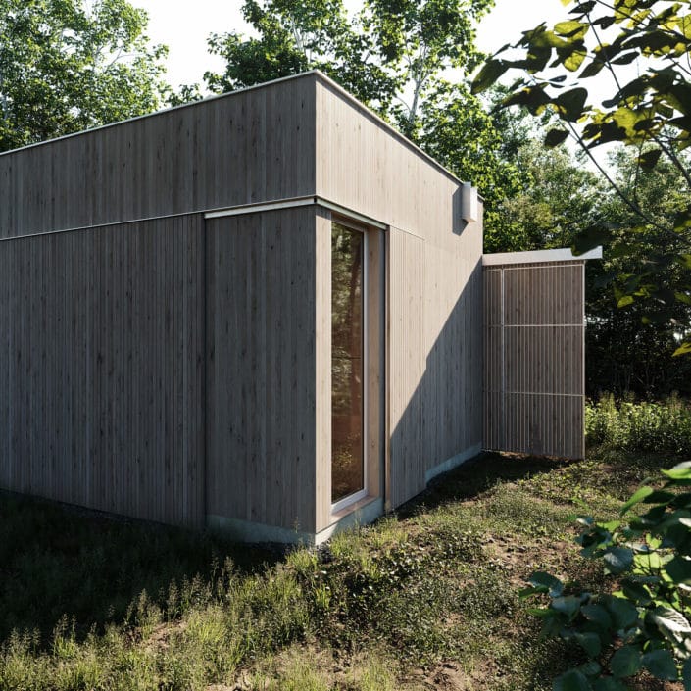
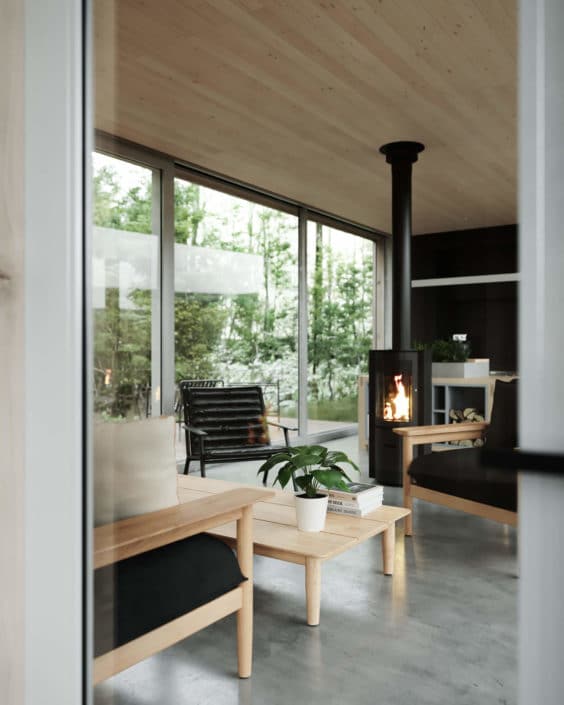
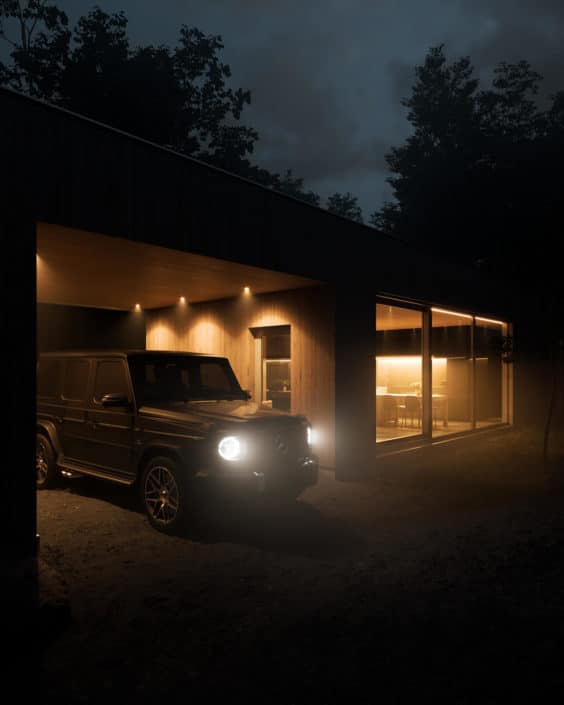
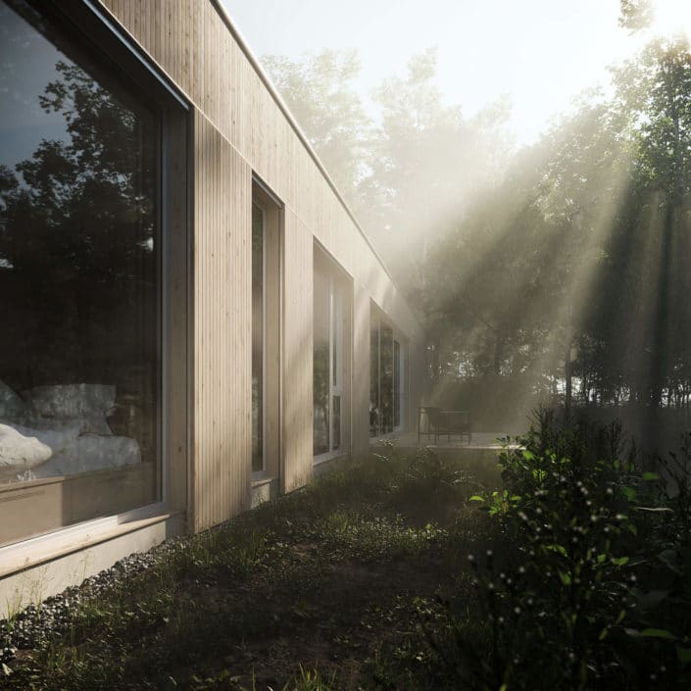
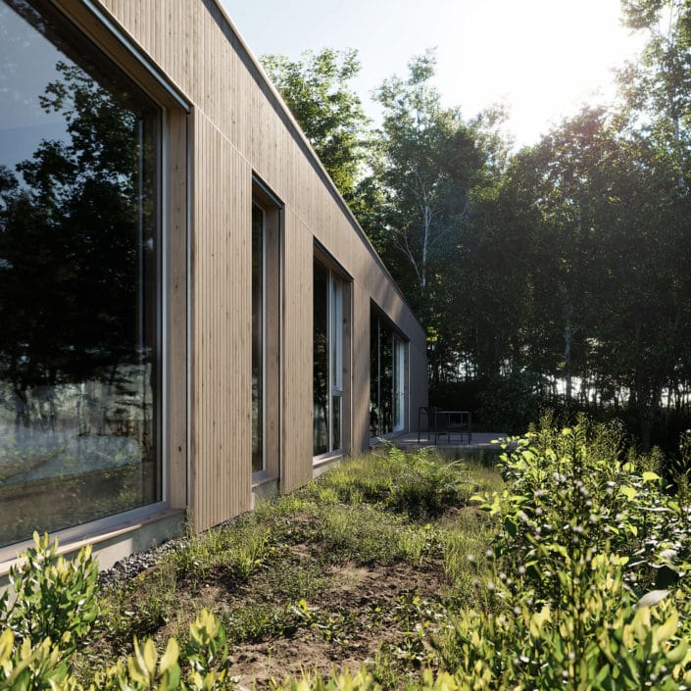
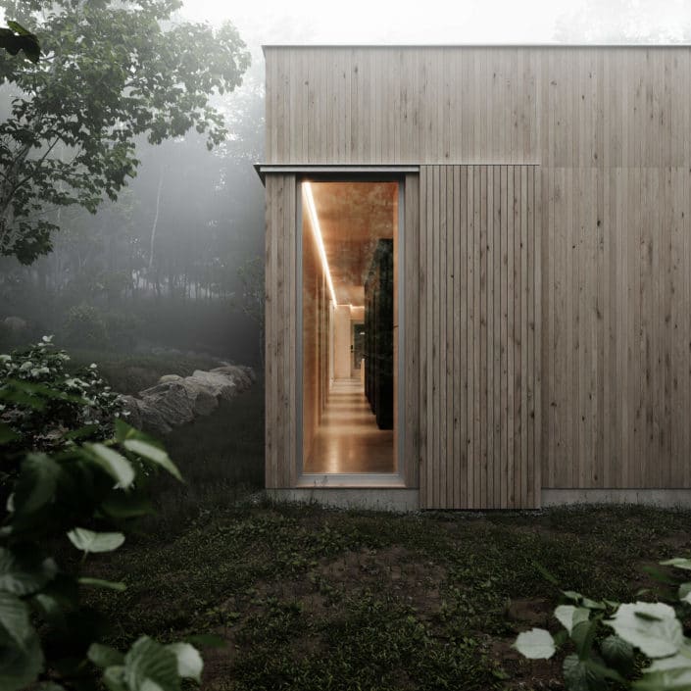
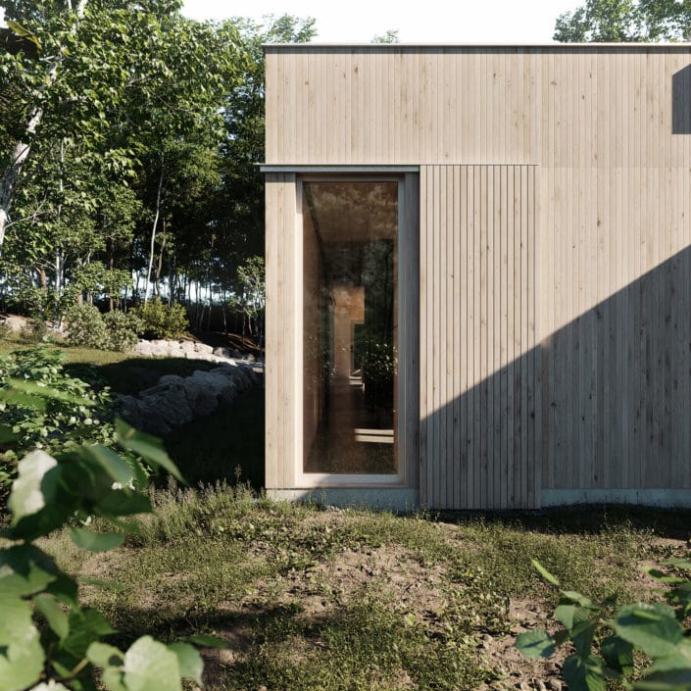


Start the discussion at talk.ronenbekerman.com