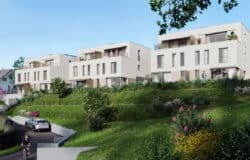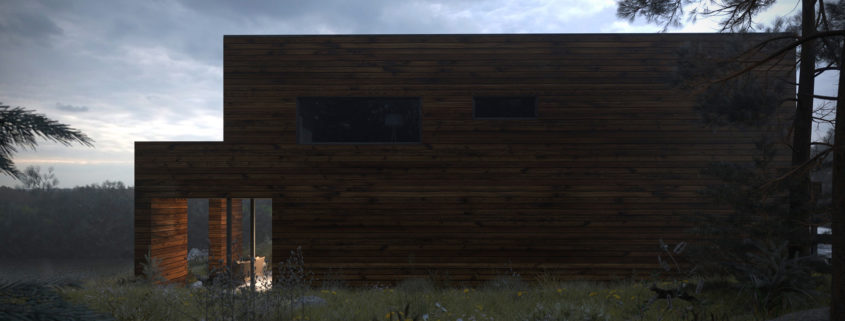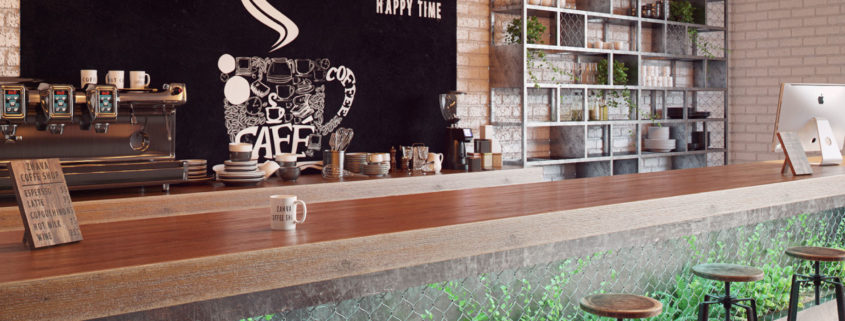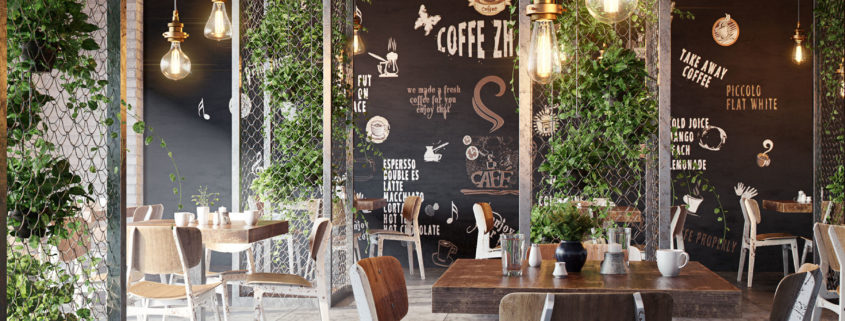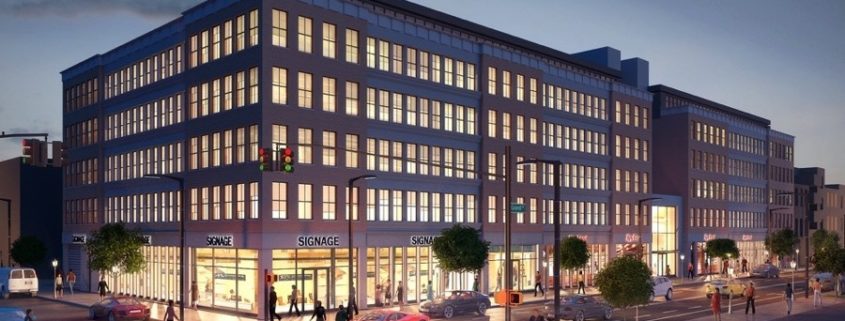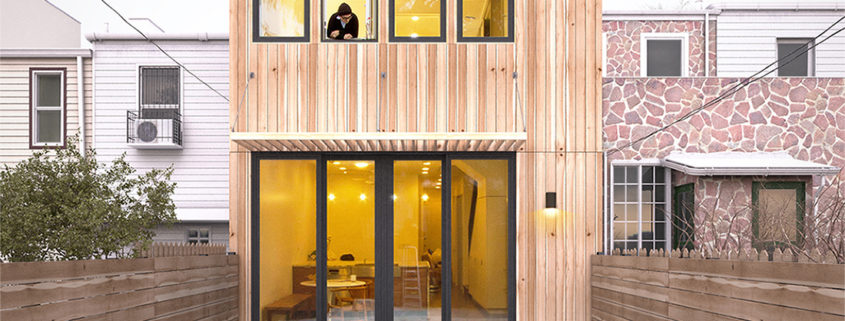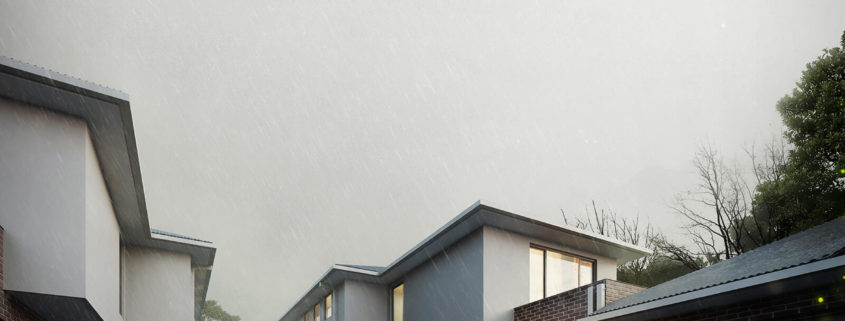THE LAKE HOUSE
When i recieved this project i felt in love with this relief and house location near lake.
I was recalling the time spent in the countryside in my childhood every summer. I still remember the smell of different grass and the color of sky there and i miss it.
I started showing various weather and mood. So i finished the project for myself with different camera angles and lighting schemes i also wanted to practise with.
I hope you will enjoy it.





