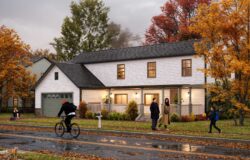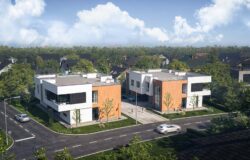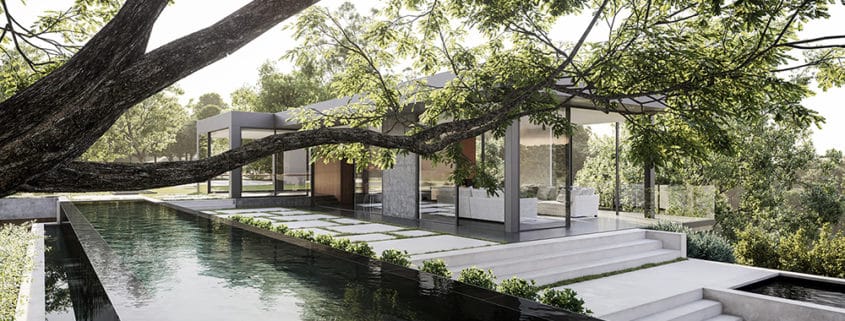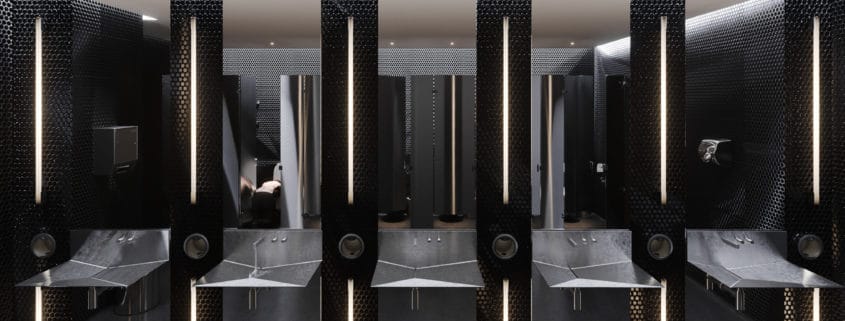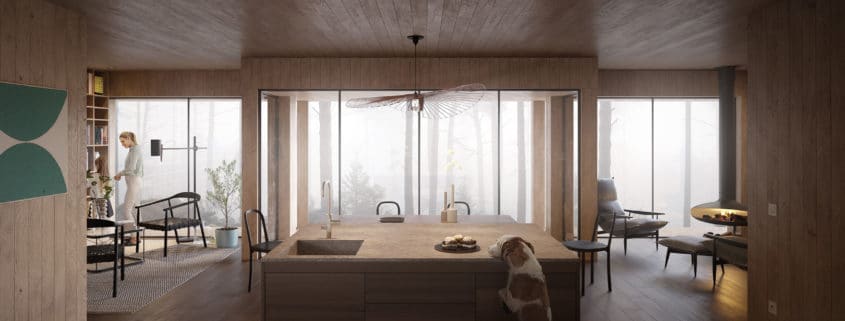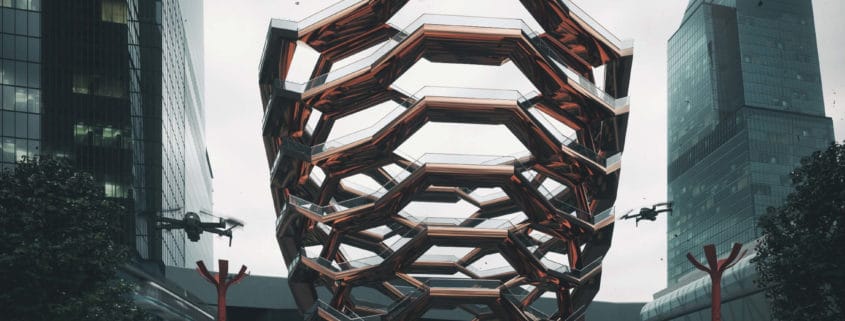Oak Pass Main House Re-creation
This is my re-creation of the Beautiful residence Oak Pass Main House. This was created for the online training Course of 4pixos. This project really stood out for me for its amazing architecture designed by Walker Workshop. Its tranquil surrounds and use of cool tones in the concrete, and the warm tones in the timber. Also the use of the existing major feature tree in the design and the positioning of the water features that reflect everything around it. The idea and execution of building the bottom level in the ground provided not only a feel of privacy but also limits the visual impact on the surrounding landscape.





