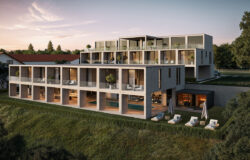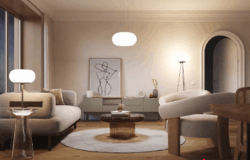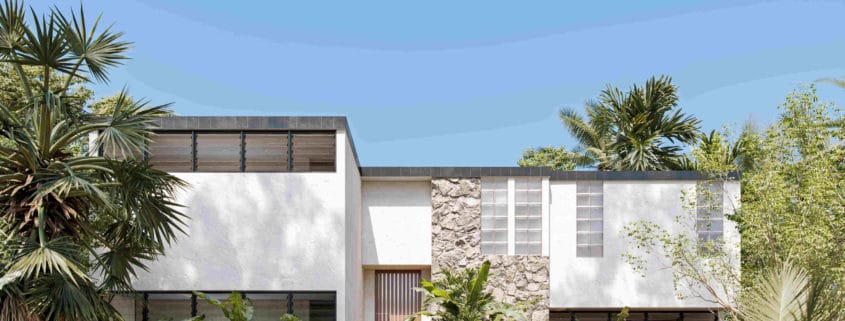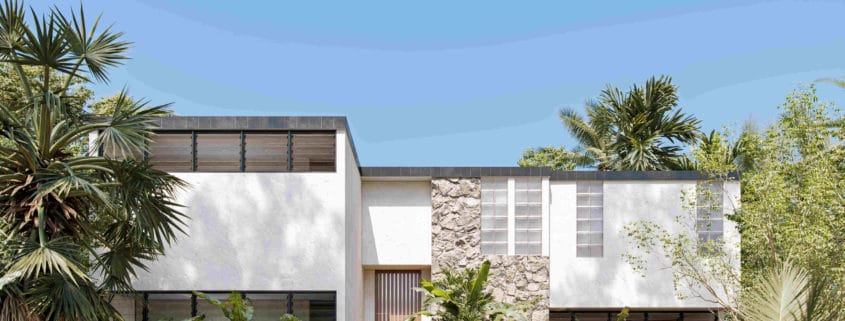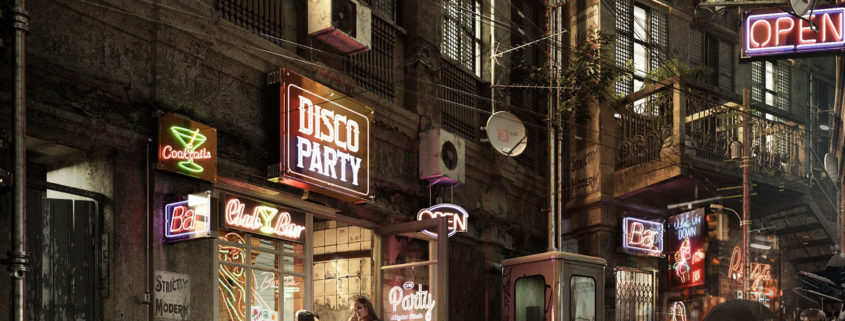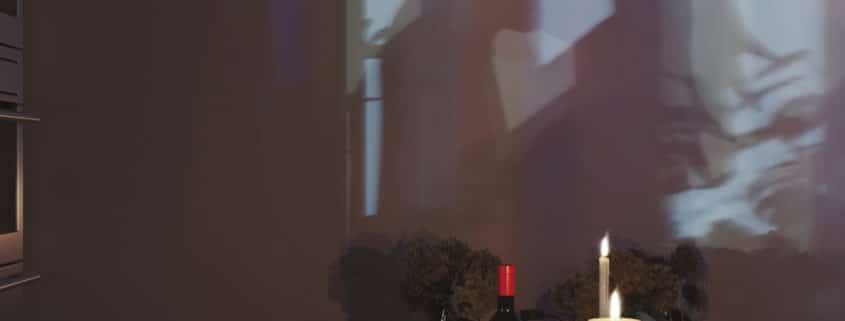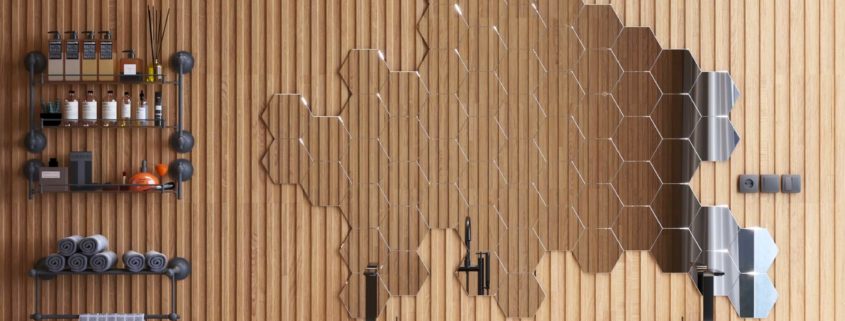“Ostafyevo” Residential Complex
The project also encompasses the implementation of new public spaces and dining options. Generating the first experience residents have with the complex, they reveal gradually the design.
While conveying the nuances and subtleties of the design, we’ve still tried to show some of the surrounding environment, and to emphasize that new adventures are just around the corner. That’s why we’ve created a glitzy showcase, letting winter illumination fill the image.
MORE PROJECTS ON: https://photoreal3d.com/#works
TYPOLOGY: Exterior
LOCATION: Moscow, Russia
VISUALIZATION: Photoreal3D
Client: Samolet
COMPLETION TIME: 2 weeks
Your comments would be much appreciated!
CONTACT INFORMATION:
https://photoreal3d.com/
https://www.instagram.com/ph3d_archviz/
https://www.facebook.com/photoreal3d/
https://www.behance.net/photoreal3d
+7 905 734-29-17 (WhatsApp, Telegram)
info@photoreal3d.com
natalia.tolen@photoreal3d.com
—
Studio: Photoreal3D / Artist: Photoreal3D
Work: Commissioned Project





