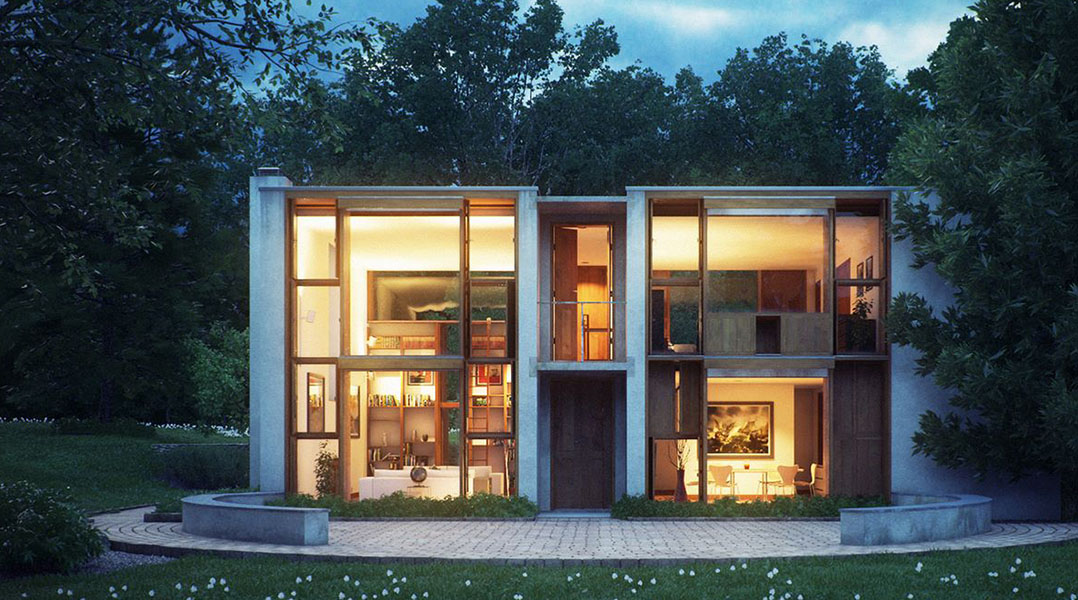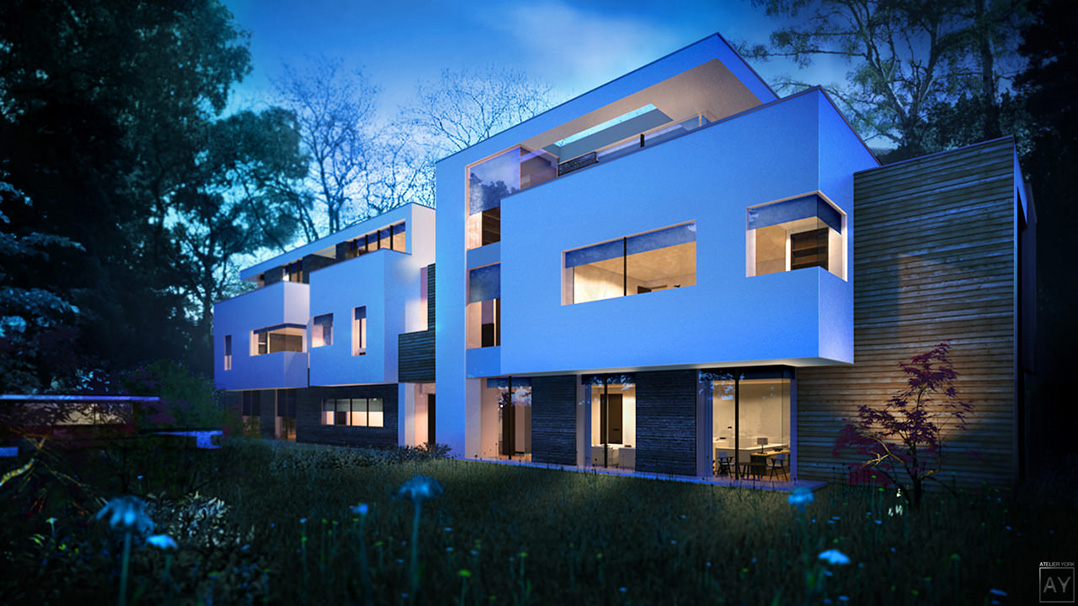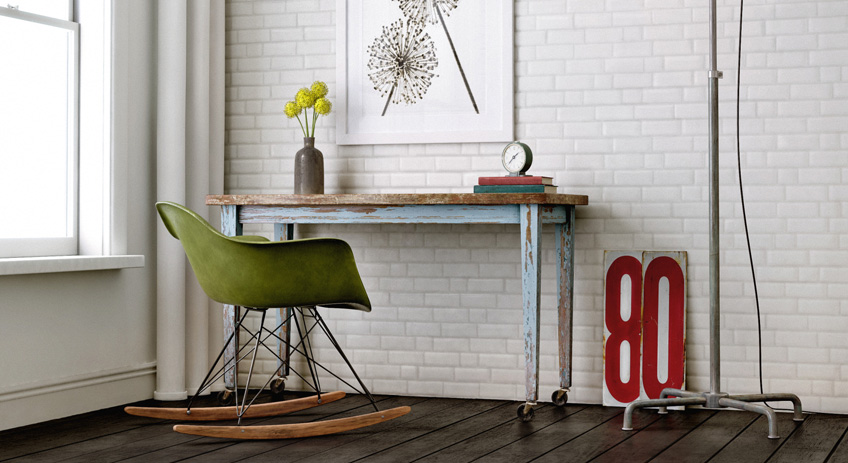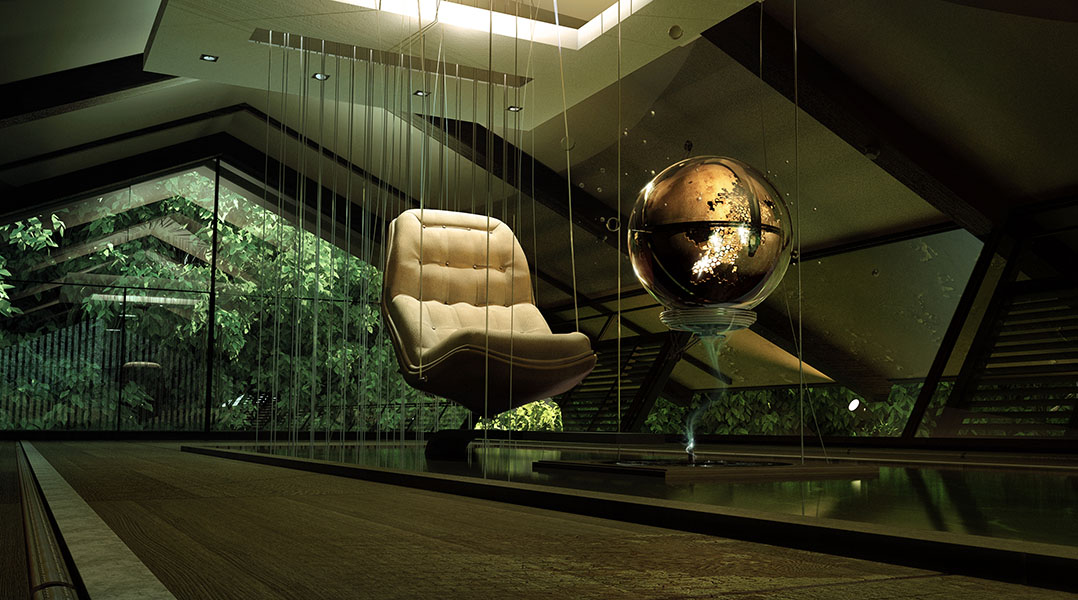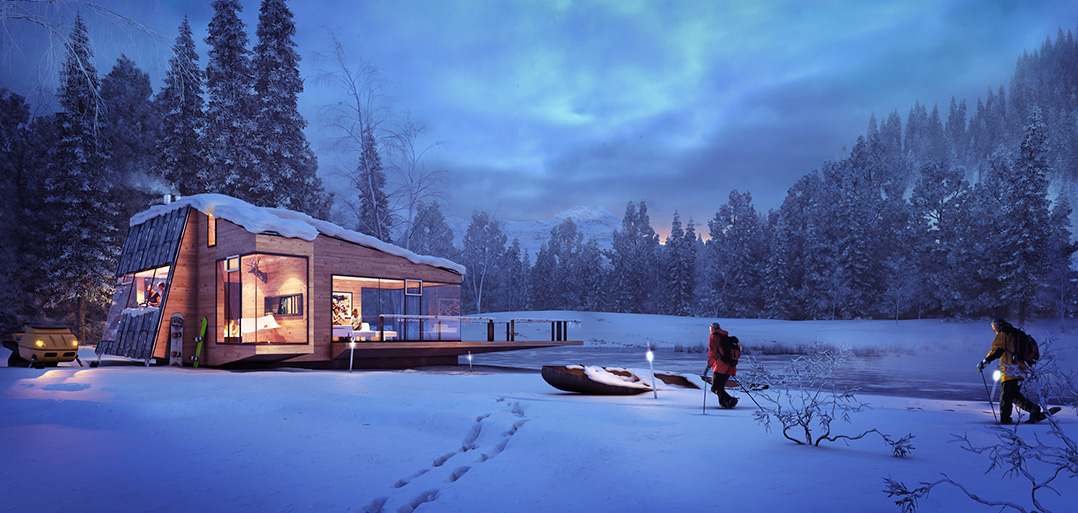Making of Esherick House, Part 1
Two weeks ago I showcased a remarkable 3d recreation of Louis Kahn’s Esherick House made by Ludvík Koutný, and today I’m happy to publish the first part of making this project. Ludvík was very kind in taking the time and write an insightful article about the use of Mental Ray in architectural visualization based on the Esherick House rendering project. This first part serves as an introduction and will cover the gathering of references, modeling, texture and foliage. The next parts will cover in depth materials, lighting, rendering and post production as well as providing some sample files for you to play with. Enjoy!












