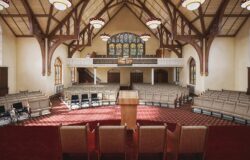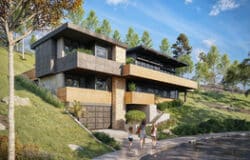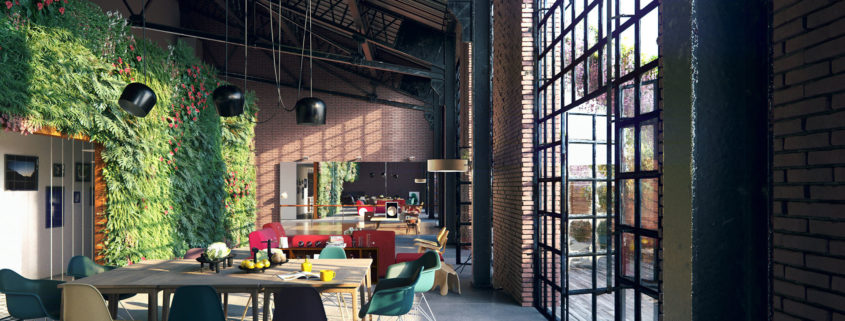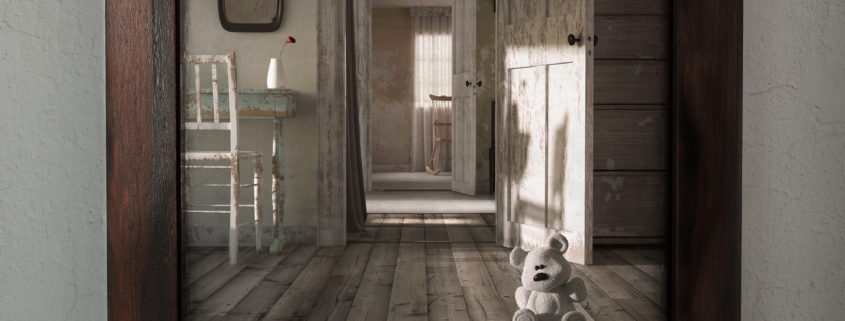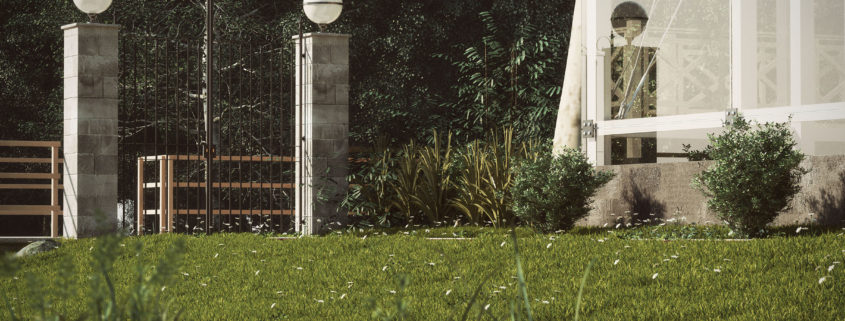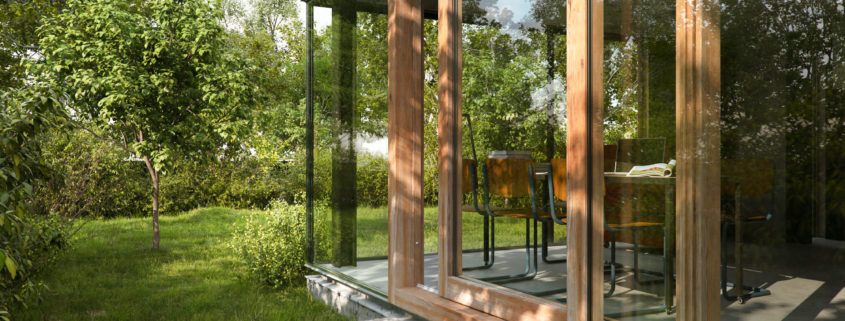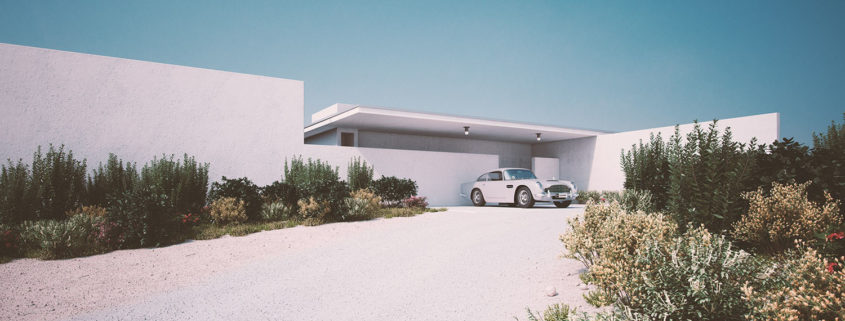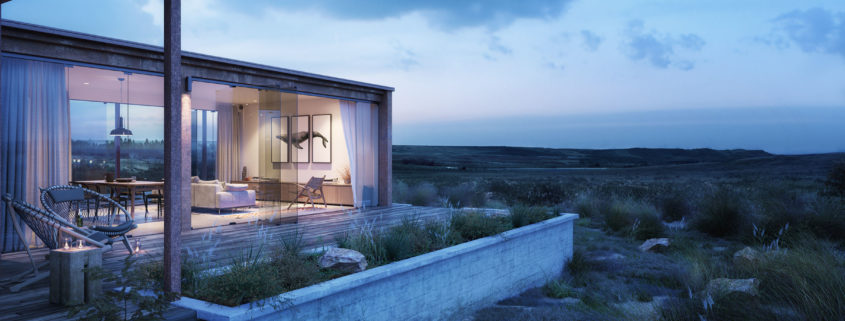Making of Garden Loft
Best of Week 27/2016 by Time Machine was about self learning of both architecture design and new 3d visualization techniques. Victoria and Gaston took Allegorithmic’s Substance Designer and Painter for a spin along with ZBrush as well. Looking ahead we all should explore these tools more. Besides these, they also used 3dsmax, corona renderer and maxtree foliage. Dive into this detailed making of their Garden Loft. Enjoy!





