BrainTRUST Session 1, ‘Night View’ by Filippo Previtali
The first BrainTRUST is in session. This new category on the blog was born following an idea suggested by Alfa Smyrna (pixela) on the feedback forums and now published for the first time featuring an image by brave Filippo Previtali, who launched head first into the unknown.
The BrainTRUST is a group of well known and respected professional 3d artists and members of this community. Their aim is to provide detailed and constructive critique for images you submit. These critique sessions, once finished, are edited and published on this blog for all of you to read, learn and further comment on it.
Session Image Description
The rendering you will see was made for an architectural competition. The brief form the client was simply to make a nice and moody atmosphere for the house.
I have tried to keep the picture simple and clean and took inspiration from artists such as Peter Guthrie a Bertrand Benoit. The picture has been done during 2 days of work and I would like to know where I could have put more effort to improve the image.
I used the following software :
- 3d Studio Max
- VRay
- Photoshop
Thank you very much,
Filippo Previtali.
About this Session
In this first session, the BrainSTORM members critique is written in the order it was given without cross editing. Im not sure if this is the best way and perhaps Ill revise it later or starting from the next session so that the article will have several main chapters each one with all the members related feedback.
I started this session first with a few brief comments to get it rolling and then later, following the others, elaborated further with more references I searched for in my book library and on-line.
This article might be too long, let me know if you feel so or otherwise. Being the first one, I will need to adapt as we move forward.
Session Memebers
Ronen Bekerman
After reviewing the image for sometime I made a quick paint over the image, doing what “feels” right to me intuitively. I later found a great reference image of the Crescent House by architect Ken Shuttleworth in the book The House in the Twentieth Century by Richard Weston.

Crescent House by Ken Shuttleworth, "The house in the Twentieth Century" by Richard Weston, p. 260, Laurence King Publishing.
The scenarios are very similar, and I always recommend checking some photographic reference as a baseline for visualization work. Images such as this one, taken by professional architectural photographers and published in a book went through several stages of critique and filtration until they got it just right.
You can see here how a tree in the foreground can add to the total look without obstructing the house too much and an accentuated perspective POV A topic that will be addressed later on by Alex and Tom.
Going back to my sketch :
- The first thing I did was to change the image proportions by adding more sky on top – balancing the composition and thus making the house “sit” on the ground better.
- The image needed some curve correction to add contrast that a felt was missing.
- The main thing I felt missing is a more detailed environment to frame the house, so I sketched some trees and bushes in a composition I felt complimenting the house.
- I also do not like the white faded people inside – Much rather have two shaded out figures looking at it from center stage.
I’ll hand over the stage to my fellow BrainTRUST members for this session 🙂
Alex York
Overall it is a great start for 2 days of work. However, I think everything could be improved with a little extra time. I agree with all Ronen’s comments completely. Some of the comments below might echo his ones and I understand that the client / architect have directed the main content of the building and surroundings.
I write these comments with the idea that you would change this image for your own portfolio once client interference has finished (to take care of the details the architect / client missed or did not have time to consider).
Camera and composition related comments
- Try raising the camera to eye-level so you can see floors inside the house. I don’t mind the low angle, but you would need to resolve the missing detail where the stilts are that prop up the main body of the scheme. probably easier to bring it up to eye-level.
- Consider altering your camera position so that you accentuate the sweeping curve of the main form. The Crescent House image Ronen posted is a great example for what I refer too.
- One key issue is that there is no focal point at the moment. I’d either do what Ronen suggests by adding something in the dead center such as a tree, or I would introduce some highlights to the far right curve of the main structure. Or perhaps some bright object inside the building.
Background and sky related comments
- Perhaps a more dynamic sky but with long, soft, blurred clouds (due to long exposure).
- Sky horizon line ought to be a little lighter. now very uniform in tone from base to top.
- Kill the birds. They are a bit of a cliché or just make them appropriately blurred for the long exposure. They’d probably become invisible anyway.
- Taller trees in the background to break the frame of the building
Middle and Foreground environment treatment
- The ball / sphere lights in the foreground are a nice touch but also an odd one. perhaps long tube of light will be better (look like long grasses).
- Middle ground could use something like a tree or two to break up the building as Ronen suggested. Could also be improved by adding something to the ends of the image to help frame the building. Trees for example.
- More exaggerated spill light from the building onto the grass.
Interior and structural related comments
- The black “frame” all along top and bottom of scheme is very dark. Consider making it slightly reflective to accentuate the curve.
- Internal lighting tone is very red. consider shifting toward more traditional tungsten tones.
- I would also try to create “zones” within the spaces, so that each space has its own character. Currently all the spaces blend somewhat into one long form. This could be done by tonal treatment or by differentiating internal details such as furniture and lighting.
- You would also need to consider making the glass reflect the environment more clearly and crisply at acute angles. Currently the glass is very milky and looks more like plastic. The two end pieces would be highly reflective at this angle and would reflect the trees strongly. I think the architect’s goal with this building is to link it to the environment, so doing this would help that to be more readable. Could also consider having some internal foliage such as pot plants to further enhance this link between architecture and nature.
- The metal mullions are very thick (not your fault!) but could be denser in contrast and more reflective (think long, soft glossy reflections to exaggerate the height). Should be darker than the glazing to increase contrast and the “zoning” idea mentioned earlier.
- I would have one or two doors / windows open and steps leading to ground level. It is very difficult to understand access and circulation of the house at the moment.
- Needs more internal details such as artwork, floor lamps and particularly ceiling spotlights etc.
People figures related comments
- The people ought to be “real” instead of classic cutout types, but heavily motion blurred (long exposure due to being a night shot). could be simple black silhouettes, but not white.
- If you’re going to have a person on the far right end of the building, make sure he/she is facing into the building, not outside. Currently the viewer would be more interested in wondering what is going on beyond the building, and not having their eye drawn to the interior, which would be the desired effect.
Zoran Gorski (kizo)
The first thing I noticed was the image is underexposed and lacks brightness and color contrast. Also, as Ronen mentioned, the framing is not adequate, perhaps due to client / architect influence. However, opposed to what Ronen feels, I think a wider and less tall frame with less sky will be better. Placing the construction in the center of interest would work out better on this one.
Further more the background sky dull as already mentioned and it is rather dark. Even for a night shot a lighter sky would help emphasis the structure as the contrast would highlight the structure contour, giving it more importance. Having some clouds in the sky would make it more interesting but I can understand if the architect or client asked for a clear sky.
Additional comments
- The lights should be less orange and I would add some intensity adjustment to the sources in render.
- The foreground field is unnecessarily blurred (maybe in post?) and using a slightly distorted mesh for the ground instead of a flat one would have introduced some shadow / highlight on the grass making it nicer.
- Having some cooler bluish tones further away from the light sources on the grass would suite the lightning scheme better. Again, offering some color (warm/cold) contrast and bringing the building better into focus.
- The image would benefit visually from having some vegetation slightly braking the structure continuity. Like Ronen suggested, but I bet it was forbidden by the client or architect? I think so since Im being asked usually to avoid this kind of elements as they like to see a clean structure.
- Overall, the image is a very good starting point. The biggest drawback is low exposure. That single element alone would have made it much more interesting and a better “idea selling” product. Using the same base render and adding some fast post work on it along the lines we suggested here would make it more justice.
Is this the only image produced in the 2 days period working on this project? If it is, and as the structure and site are quite simple, I would have expected more could be done to enhance it but then, you might have made more views we did not see.
Tom Svilans
I agree with much of what Ronen, Alex and Zoran have said above. I think most of it doesn’t need repeating. However, I’d differ on a couple of points, if just for the sake of another point of view.
I think the terrain, as you’ve depicted it, looks to me more like a prairie flat land or coastal plain than a wooded area as Ronen’s markup would suggest. Framing with trees and filling up the foreground with foliage is definitely an effective way to populate the scene and bring up the detail, however there is another route you could take if the house is actually in a field.
The image reminds me of country houses that sit in the middle of a field by the highway, surrounded by a small group of trees, but otherwise sitting alone against the sky.
With this kind of surrounding in mind
- I would widen the shot to separate the house more from the background. Show the horizon at the edges of the image, beyond the trees.
- I’d suggest showing the horizon either way, as the image currently lacks a background. The house and trees are essentially at the back of the image with no sense of space of what is behind all of it. If you see far into the distance, it gives a better sense of context for the scene.
- As Alex suggested and as seen in the Crescent House reference, put the camera closer to the right-wing, push it closer, and widen it to include much more grassy expanse behind the house. This would both emphasize the form of the building by exaggerating the perspective and open up the scene to the foreground (grass and lamps), middle ground (house, to the right side) and background (fields, rolling hills, storm clouds on the horizon, etc).
- Do not blur the foreground. Buildings usually don’t get up and walk around, so usually you have more than 1/125th of a second to take a picture, so you can afford to use a higher f-stop.
- The suggestion about making motion-blurred clouds could be an interesting way to lead the sight lines into the building.
put the house in relation to something like
- Either we look at this as a thumbnail and focus on the general form and color – the building as an orange stripe or squiggle between the dark green ground and blue sky, in which case fill the frame from left to right with the house and focus on the proportional relations of ground-house-sky.
- Or the house in relation to another element – a detailed tree with lots of character, which the house faces; a misty hill in the background that the house stands proud of; back up the shot a lot and raise it to show the house against the field to name a few.
Some technical things go without saying – I’d hate to have to jump up 3 feet to walk through the front door (entrance stairs? access?); detail the struts a bit more; tweak the glass material, it’s a bit milky at the moment;
I’m not going to tell you to brighten the image, as that can be a style / mood thing (I’ve explored under exposure in photos recently) but you should make full use of the contrast range so that it doesn’t look like an accident. Having more variance in the brightness across the image would be good to liven it up, though.
All in all, to present an alternate viewpoint, if the house is sitting in a field, then you have to try to emphasize the loneliness, isolation of this warm, crystal-like object sitting in a wide expanse of grass and rocks (pretty desolate, really). Show more of the vast distances behind the house, show how it floats above a sparse landscape.
Altogether a great start! Lots of potential and a good base for creating a very pleasing image.
Session Closing
Thank you very much for taking the time to read this article. If you like to get such critique on your image do submit it using the BrainTRUST Image upload form.
You can upload more then one image per project by using the form multiple times.















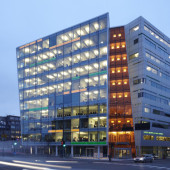
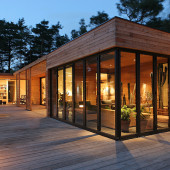
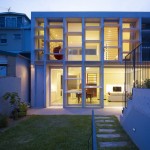
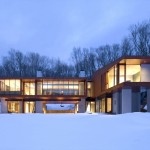
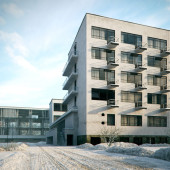
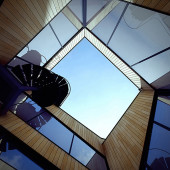
that’s really cool. Nice thought to have this kind of sessions. Good insights, though some of them are rather influenced by personal taste. But I do enjoy reading this. I do think that it would be valuable to split c’n’c into technical and artful (first being harsh and very concentrated and second one as an oppinion, diferent point of view =)
Overall it was a pleasure to read, thought the article IMHO is way to long. Three ‘judges’ are more than enough.
Looking forward for new stuff! One more thing to wait!
tom
Thanks for the feedback tom, it was very clear to me that the first session will be a trial run as far as the presentation itself goes.
I felt it might be too long, but wanted to publish it as is for now to test the ground… so please, anyone with further feedback on this, do post here as a comment.
I like the Tech / Personal separation… The feedback will always be personal based on the specific artist experiences, but doing this separation in the editing is something I’ll implement in the next session.
it’s good to see the progress. Without exploring different path You will not find ‘the right one’ =)
Anyway, It was too long to read (imho), but I have to admit, really interesting!
Keep up!
glimpse
Awesome article 🙂 So much informations !!
I like long articles like that one, with several points of view so it didn’t bother me to read it !
But I must admit it is long ! Maybe make some sort of recap list at the begining mixing pros/cons/”how to improve” of every artists, quick to read, and going straight to the point.
But I would find it a pity if the opinion of everyone must be shortened.
Finally, the first session. Members showing top notch kungfu moves.Taking notes and trying to absorb it all for now.Its a great image to start with, but the sketches alone really show there’s even more to squeeze out.
Great session 🙂 Thanks to everyone involved 🙂
Nice articel! Very helpfull to evaluate own work to! Which point to look at to make you work better, excellent new touch to improve your own visualisations!
Thanks for all the people who C&C!
Personally, thought I finished reading this way to quick. In other words I could have happily read more.
This short article was for me, far more valuable than any book I’ve picked up before.
Good work guys.
And it really does push home that it’s all down to personal tastes.
A lot of agreement and a some contrasting views. And good list of ‘TRUST members’, people who have proved themselves in this field makes it that little bit more valuable.
If I had to make one change to it. I’d get all the guys to submit their critiques and then provide unique responses only. The repetition in some responses could have been eliminated if you wish to make it shorter.
But again I personally thought this was fine and definately looking forward to more 🙂
Great feedbacks, this is a great idea indeed Ronen.
Hi!
Just wanted to share my point of view on the matter. I love the idea! It’s a great initiative everyone can benefit from. Can’t wait for the next one.
In my opinion the length is good… we shouldn’t impose any limit on what BrainTRUST members can say (so we can get more from them!).
No one said we have to read it in one go. Instead, at the top or bottom of each of comment, I would add some main points of the whole comment so someone can choose to read the full version or just the main points.
All in all, thank you Ronen for this blog and your ideas!
KR,
Jakub
A very good article and a really great idea!
I personally did not mind the length so much, just the fact that it was repetitive. In other words, I would love the same length if it was all new information.
I would also suggest more images to accompany the critique. pictures, sketches or any other visual reference that can illustrate some of the comments. I really liked the way Ronen did that.
Anyway, good work! I am really exited about that and waiting for the next one.
This is a great addition to the site.
Really good post! The advice here is very useful. Hope to see more!
This a fantastic initiative. You guys really give a lot to the community!
This is a fantastic idea!
Think that the length of the article is fine and as others have said, I could have read more.
I think adding just the key comments as bullet points at the beginning of the article/section would allow the reader to choose between a long or short version.
The repetition of some of the comments is not necessarily a bad thing. It helps to distinguish between those points that are personal and those that are more important/fundamental in terms of composition etc. I guess this is what will be distinguished by the Personal/Tech separation mentioned earlier.
I also agree with kerenM, more visual reference would be beneficial in the same way Ronen has used sketches, ref images at the beginning.
Thanks to Ronen for such a great site and resource and that to the BrainTRUST for sharing.
I personally think that a book like this is an excellent idea.
And an excellent opportunity to learn more.
The length should not be a problem anyone is free to decide whether to read it all, in part or only a few words. I think it’s nice to have the opportunity to take time to read something longer than strings news by which we are daily bombarded on the usual social networks, I think this is something different and therefore ” a hurray for the length!”
Fantastic idea (I’m referring about the book) It remind me Digital Art Masters – great works commented by great masters. Hope this start will end similar, into a nice book. Therefore should be more variations, I mean not only the standard exterior / interior visualization, but artistic environments, etc… Btw, it was very exciting to read first session, and I’d prefer to be longer rather then shorter. Waiting for more.
Love the idea!
Will have to submit my project when its done :))
This is an awesome idea!