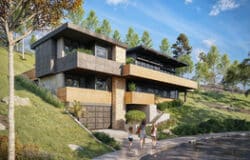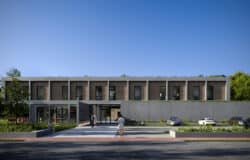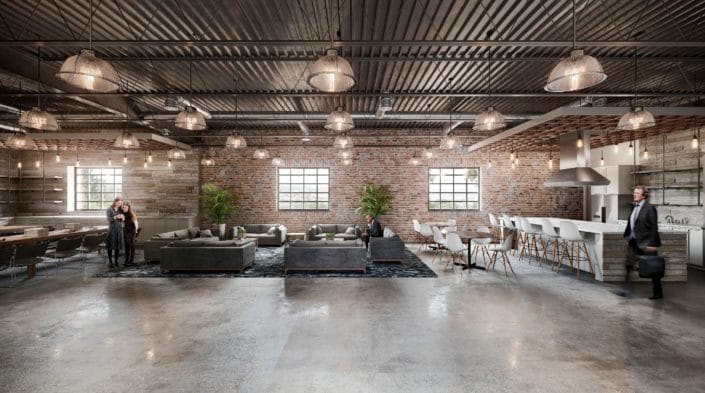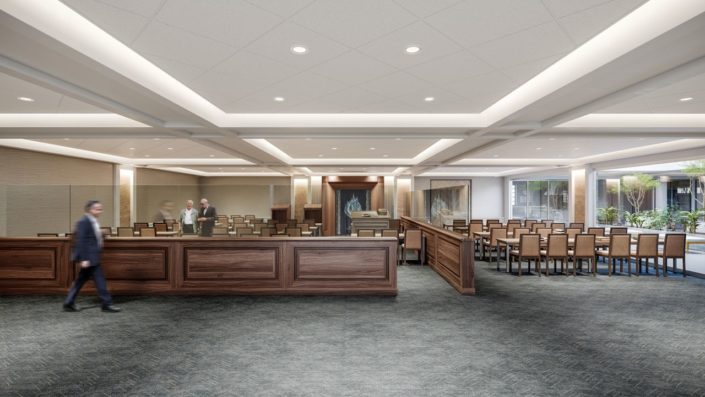Studio: Omega Render
Client: YMK Architecture
Personal / Commissioned: Personal Project
Location: USA United States
Today we share with you our project L’CAIM CENTER. Here we visualized the halls of the community center. As you can see the client has chosen the loft-style for these rooms.
What we consider a very smart decision because it became extremely popular both in the US, where it comes from and in Europe. Loft houses are mainly chosen by creative, freedom-loving people who appreciate practicality, creativity, and minimalism.
TYPOLOGY: Interior
STATUS: Completed
LOCATION: USA CUSTOMER: YMK Architecture
VISUALIZATION: Omega Render
COMPLETION TIME: 1 week
















Start the discussion at talk.ronenbekerman.com