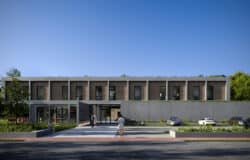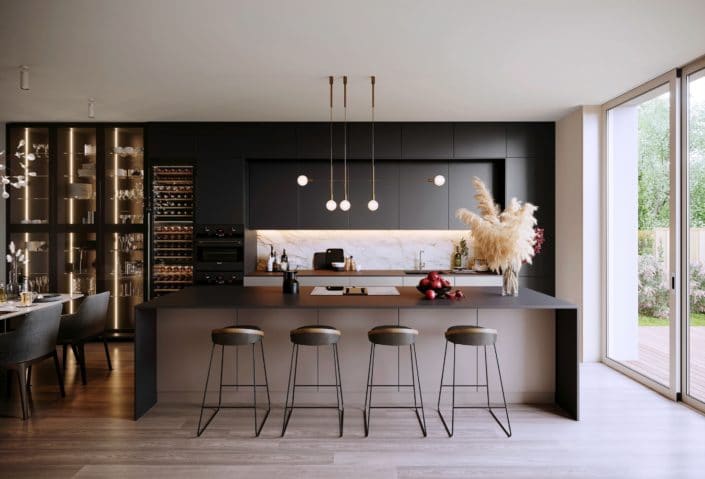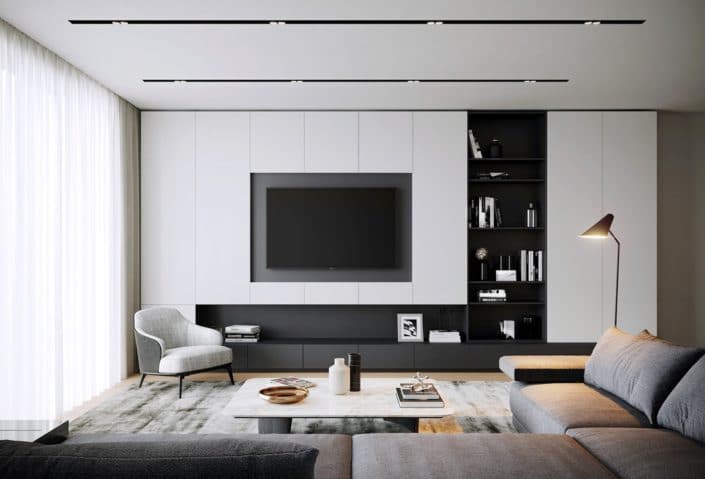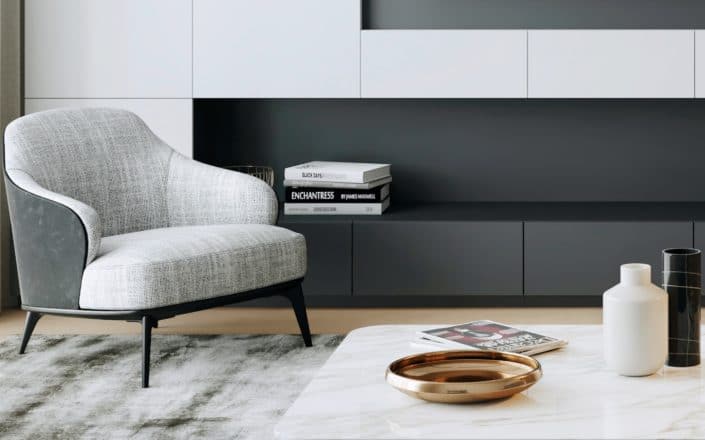Studio: Omega Render
Designer / Architect: DeWills
Client: DeWills
Personal / Commissioned: Personal Project
Location: Vancouver United States
Design project of the modern apartment interior.
The heart of this project is the visualization of the kitchen.
DeWills creates cabinets that inspire any space. We had to display all the details that combined together to create magic in any interior. The project also includes a visualization of the living room.
Our Team was interested in experimenting with different coverings and furniture arrangements. We decided to include several stages of adjustments in our showcase so that there would be a clearer picture of how we get the final picture.
















Start the discussion at talk.ronenbekerman.com