Designer / Architect: KANT arkitekter
Personal / Commissioned: Commissioned Project
Location: Copenhagen Netherlands
Typology: Residential building
Status: Realized
Location: Netherlands
Customer (Architecture): Kant Arkitekter
Visualization: Omega Render
Schedule of visualization: 1 month
This time we had a chance to work on an amazing project and create visualization of unusual residential buildings.
These houses are distinguished by their atypical architecture for residential buildings. They are designed as a circle with a patio for walking and recreation.
On the adjacent territory, residents of houses can organize their own garden.
As a result, the architects created a quiet, cozy and green place for a comfortable life. And we managed to convey this atmosphere through visualization.





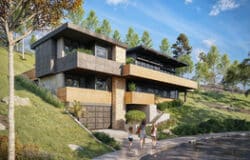
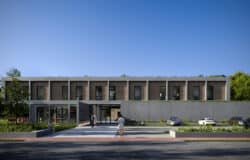





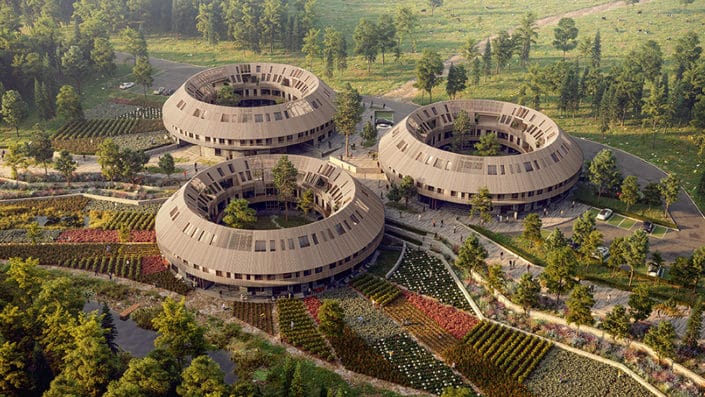
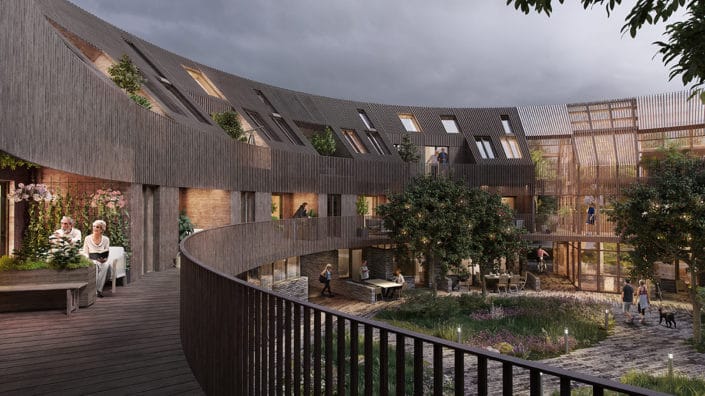
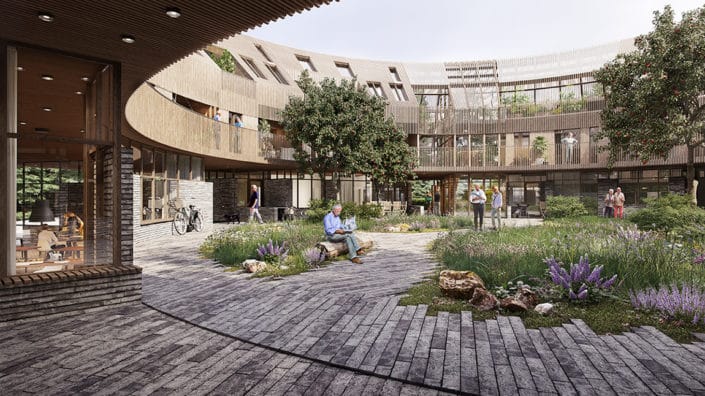
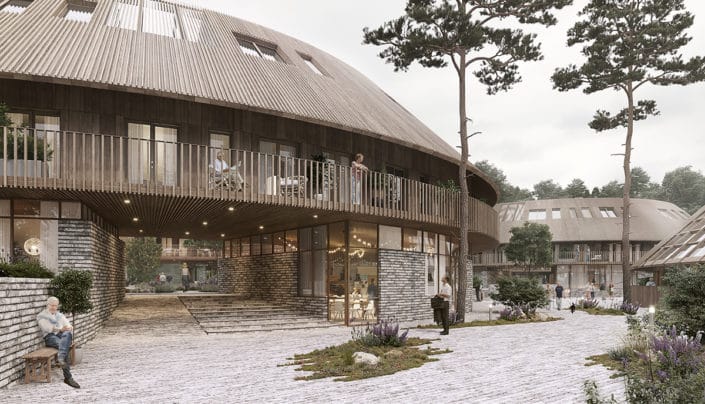


Start the discussion at talk.ronenbekerman.com