Designer / Architect: Landry design Group
Personal / Commissioned: Commissioned Project
Location: USA United States
Typology: Public Building
Status: Realized
Location: USA
Customer (Architecture): Landry design Group
Visualization: Omega Render
Schedule of visualization: 1 month
The modern minimalist building is located at the intersection of Barrington Avenue and Santa Monica Avenue in America. The ground floor is occupied by the health food store Whole Foods Market. The remaining three floors are reserved for offices, Collaboration Zones and cafe.
The architecture of the building is unique – the walls of a complex and unusual shape, between which the main space is filled with glass. This allows to create bright and open spaces in the building. In our visualization, we conveyed all the facility and openness of this building, also showing a cozy street cafe at the entrance to the Whole Foods Market.





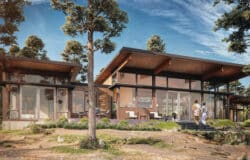
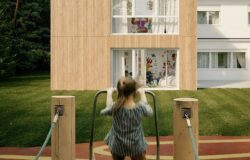





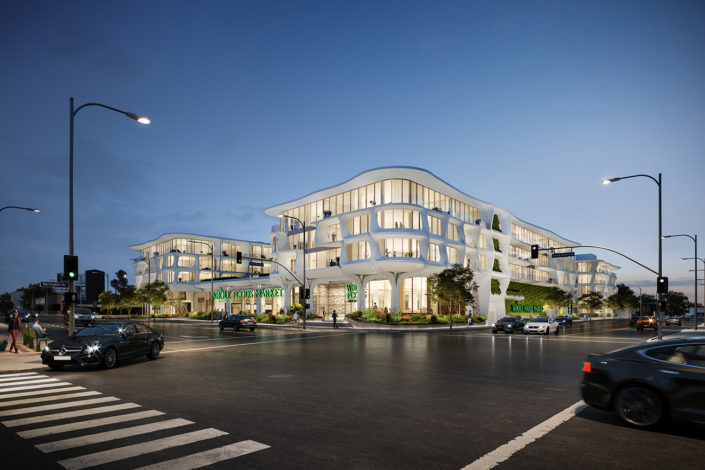
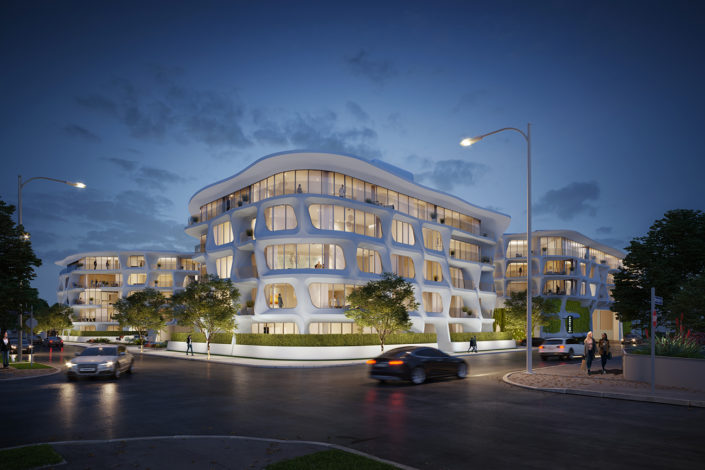
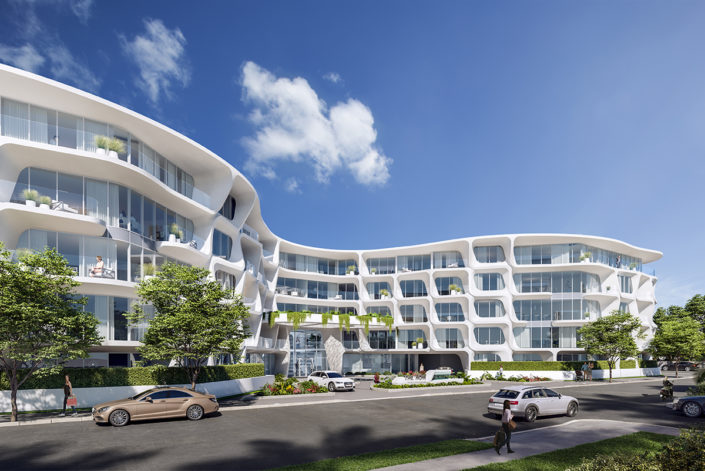
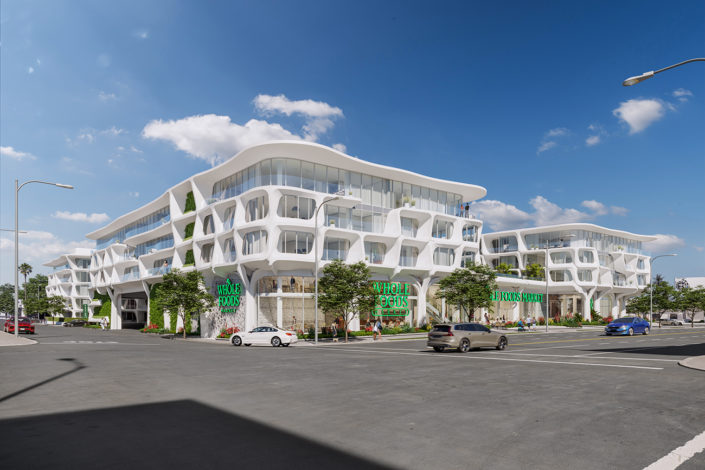
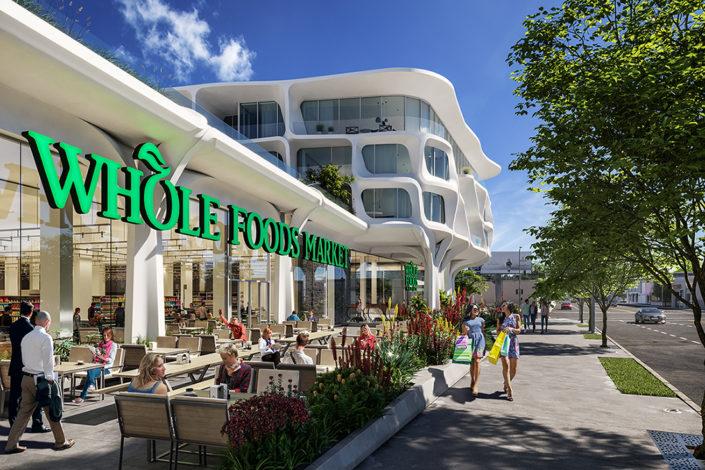


Start the discussion at talk.ronenbekerman.com