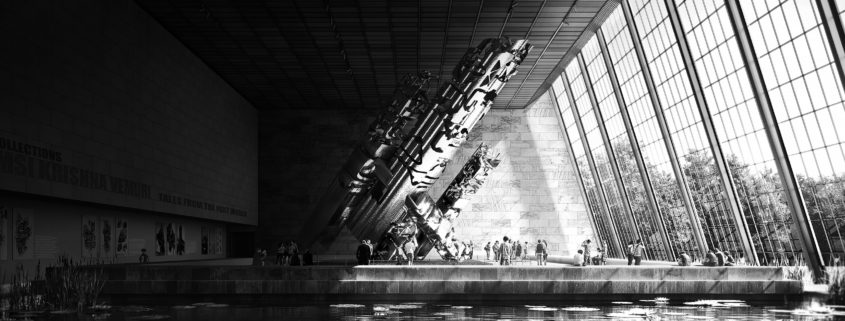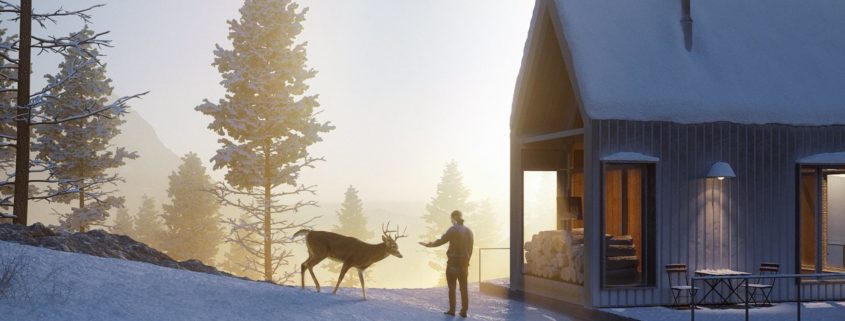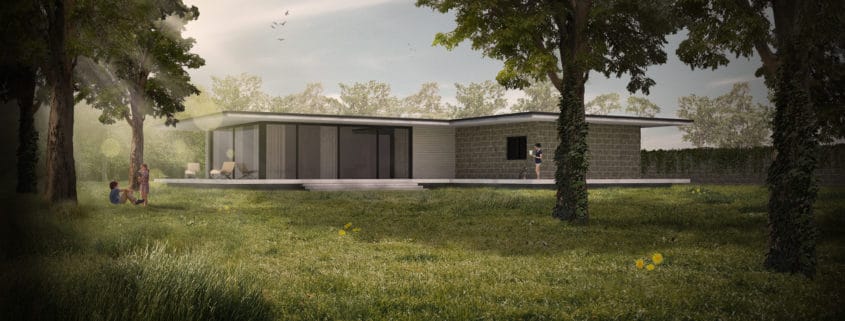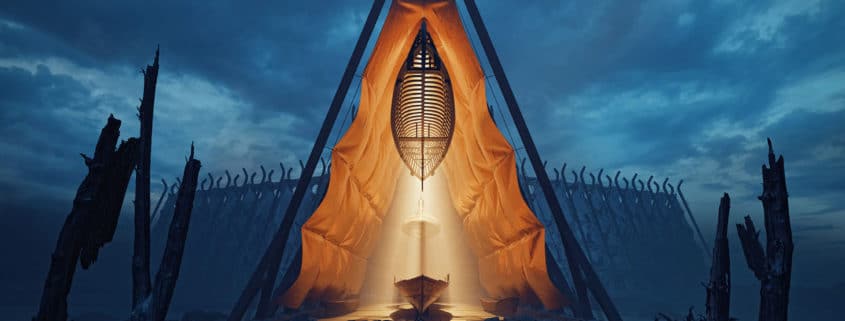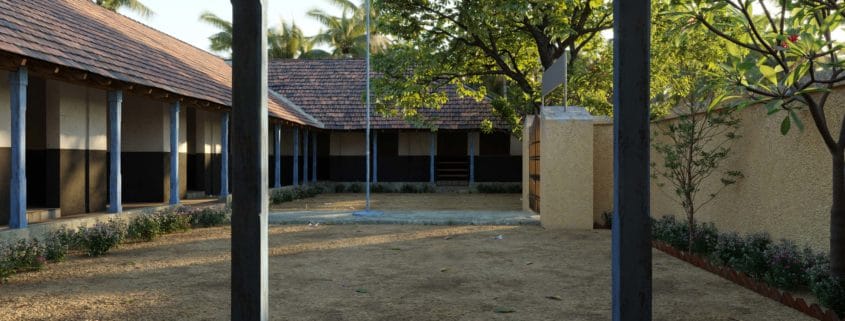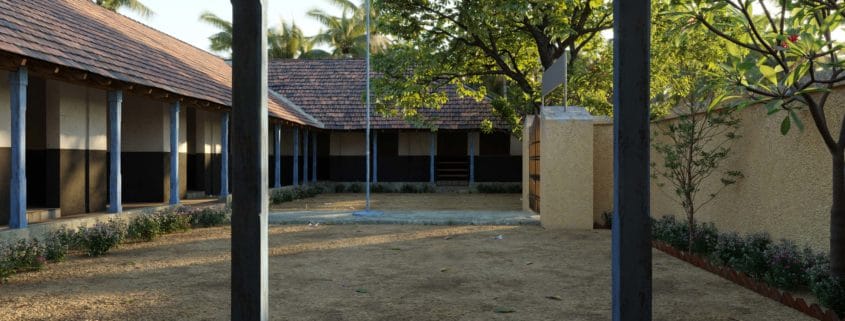Tales from the next world
This is the image I made for Fabio Palvelli’s 5th render challenge “the thing” – I’t’s an homage to the extraordinary Vamsi Krishna Vemuri who made the 3D Model of the sculpture along with other amazing works.
I decided to recreate the room of the Temple of Dendur at the MET Museum in New York City in 3D, I’ve been there a couple of years ago and it really struck me with its beauty –
what a better place to have an exhibition of Vamsi’s work? Enjoy 🙂












