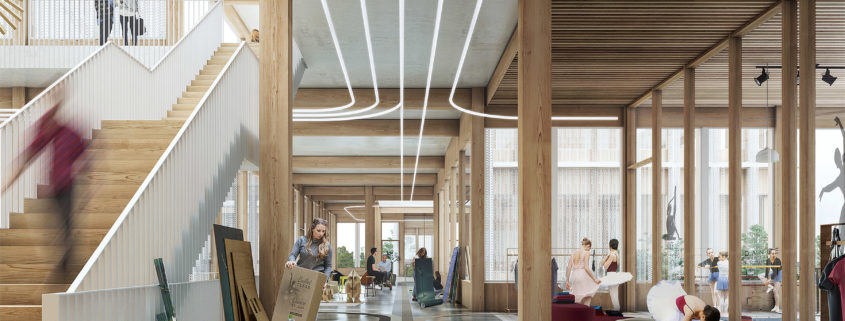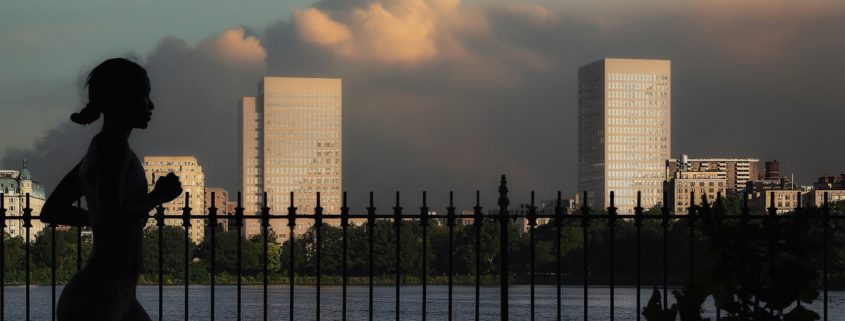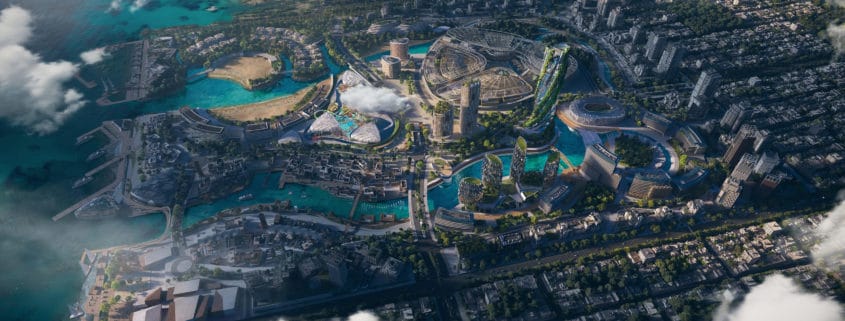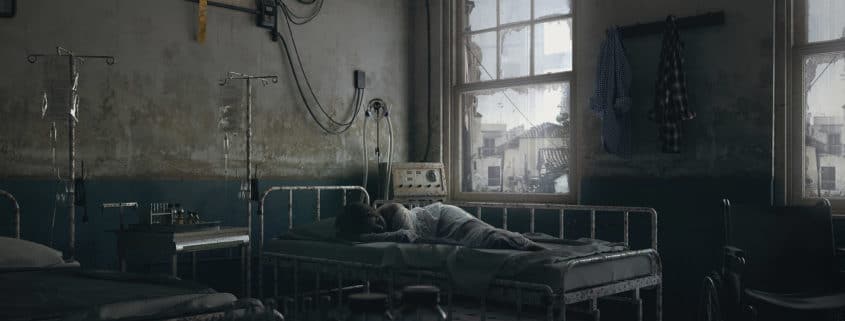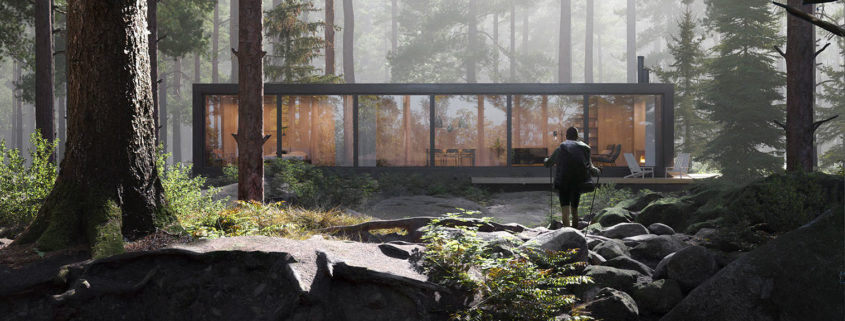Aesthetica + Link Arkitektur: Ski Videregående Skole
Aesthetica + Link Arkitektur: Ski Videregående Skole
Artist: Antonello Gallo
Link Arkitektur design for the new Ski Videregående Skole, a beautiful campus with educational facilities and community services for the city of Ski, Norway. Dance classes and events brought to you by our artist Antonello Gallo. Great collaboration with our friends at Link Arkitektur.
Enjoy it!
Web: https://www.aesthetica.studio/
Instagram: https://www.instagram.com/aesthetica_studio/
Facebook: https://www.facebook.com/aesthetica3D/












