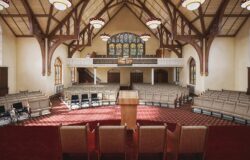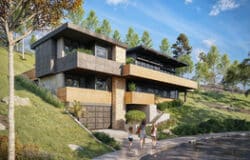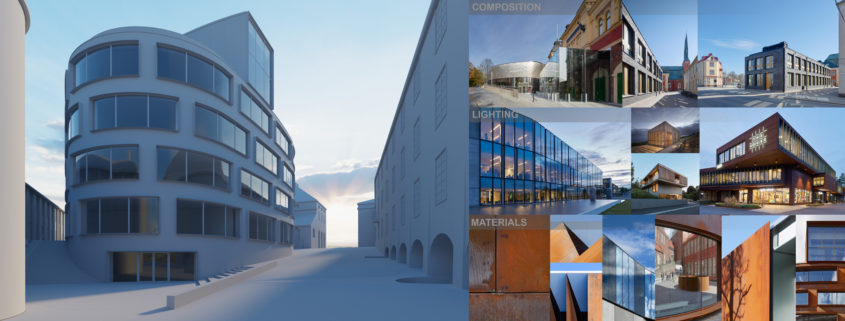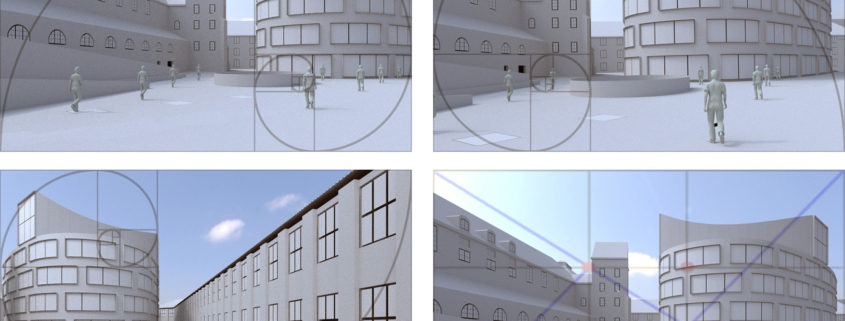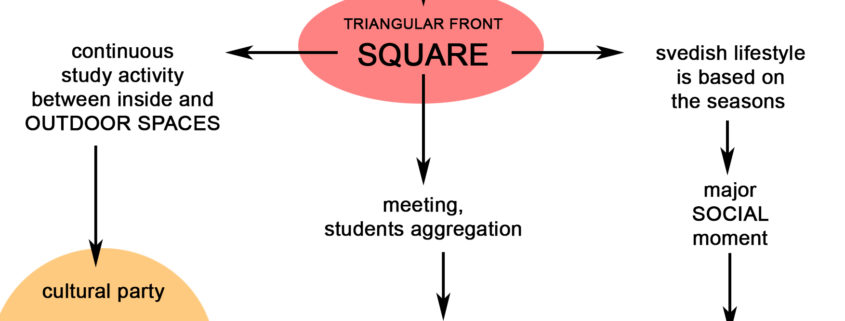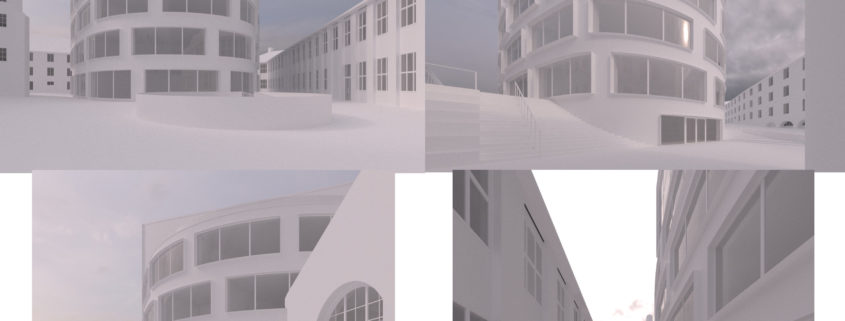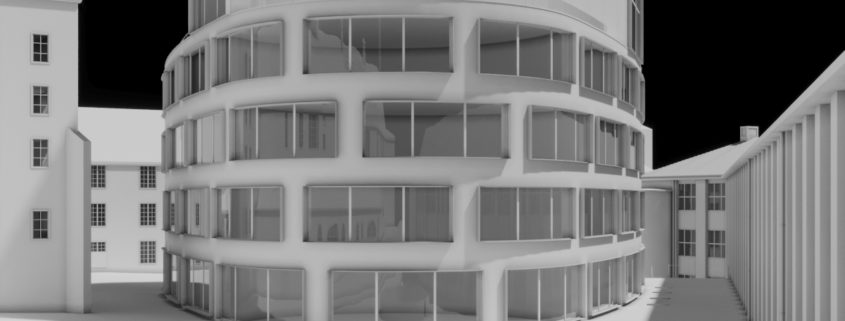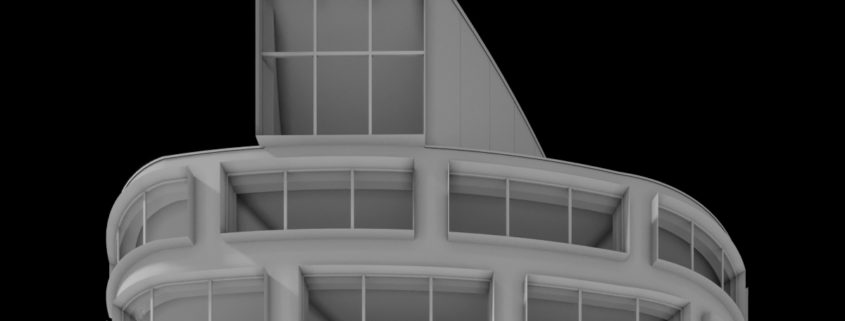Tomorrow Challenge 2018 entry by User-67844391
After first acquaintance with the object and available 3d model I decided to start with strategy and `main idea`. I always try to make everything in 3d with small post correction, so everything suppose to be real (real camera hight and lens, environment, weather and lighting). So I created a plan how to move forward and not to stuck.
The Strategy:
0. Moodboard
1. View search.
2. Lighting.
3. Adjustin geometry.
4. Materials and texturing.
5. Tests.
6. Final rendering.
7. Post-production.
As it`s `one shot` image I found out that the best way in this situation is to do everything comprehensively. My `main idea` is to show how the building collaborates with historical environment and how people interact with it.So I made basic moodboard and according to it I developed some criterias for `perfect shot`:
1. Focused on the buildind, but still consist of surrounding historical buildings.
2. Show main ways of interaction people with the building. Customer expirience as main factor.
3. Dynamic and dramatic. Exterior lights and wet roads. After rain.
4. Evening lighting to show dignity and plastic of the object.
So now I know how to move forward and without any `running` around the building I decided that the only suitable view which works with all my criterias is view from entrance.
I made basic lighting just to be sure that it works with building`s plastic. And after quick camera moves I found perfect view. To be fair it`s really hard to work after such proffesionals as Åke E:son Lindman, because subconsciously you always turns around them. So my view is looks more like attempt to adjust real view.





