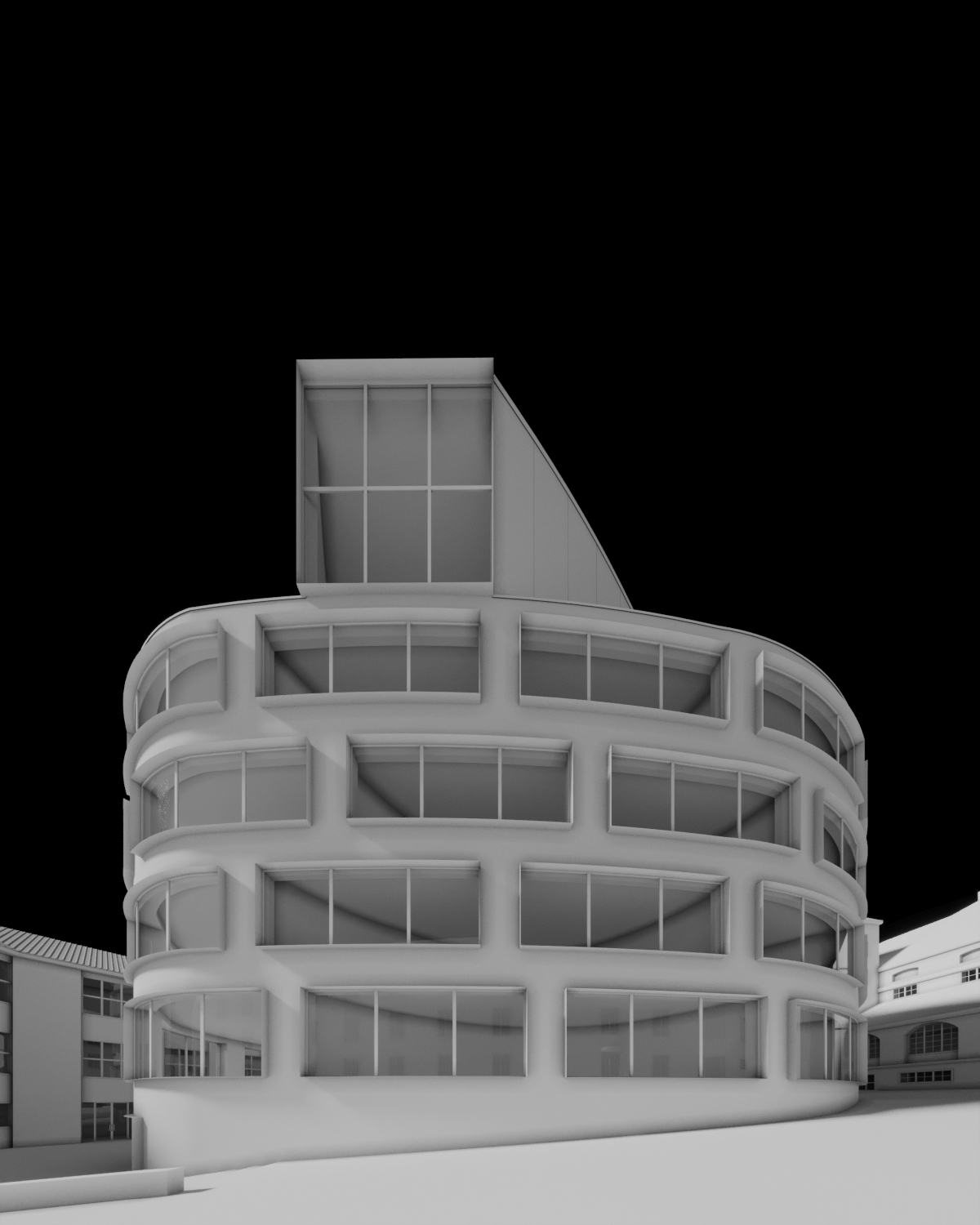Being architect and visualizer at the same time I have developed habit of analyzing basic architectural qualities ( in this case the ones that are relevant for visualization) such as form, plasticity, transparency, ‘depth’ etc. as the first step. Just like using a scale model in architectural practice. I do that with simple AO and glass materials because transparency is important in this first step with addition of some directional light for more contrast and stronger shadows. I find this very helpful even if I don’t use any kind of direct light in the final scene. Any other lighting, materials, etc. are irrelevant in this step.
I will choose several potential camera viewpoints and I will discuss each one in more detail while establishing simple evaluating criteria.
Exploring around the scene I found out that almost every viewpoint provides better composition when using portrait orientation because of narrow space and rotunda like appearance of central theme building in perspective views. Because of general necessity to use wide angle whole building itself looks slimmer then it actually is. We can guess those are the qualities architects looked for while designing this structure in not so large square. I decided to use portrait orientation with classic photography aspect ratio of 5:4.
Camera 1
Using wide angle perpendicular to the facade of the building provides architectural elevation feel which in my experience us architects, designers and visualizers usually like but other clients not so much. This view especially emphasizes large windows and interior depth and provides us with insight of what is going on inside. Exterior have ‘layered depth’ feel and it looks like the whole building ate most of the public space available. Because of a very wide angle and too much distortion whole scene looks almost too much gimmicky.














