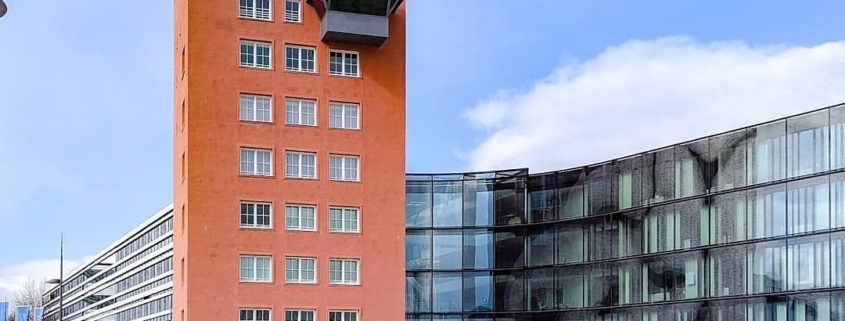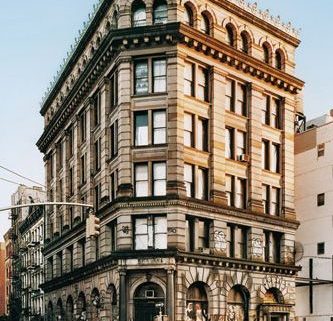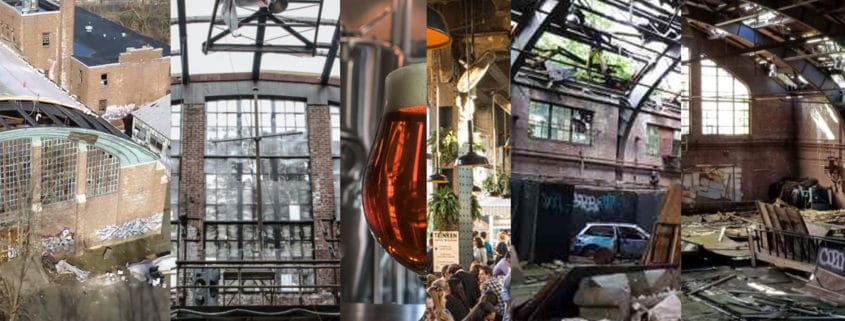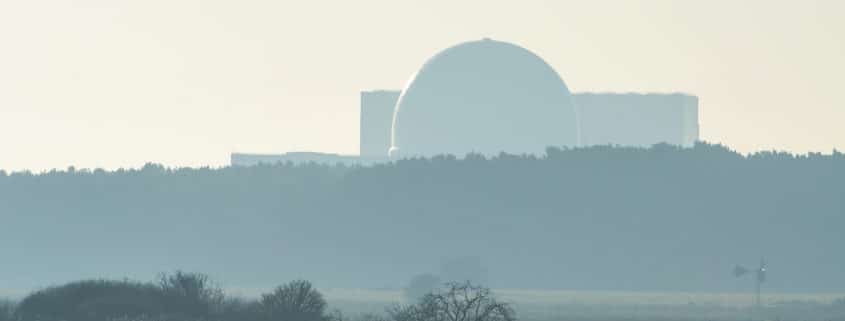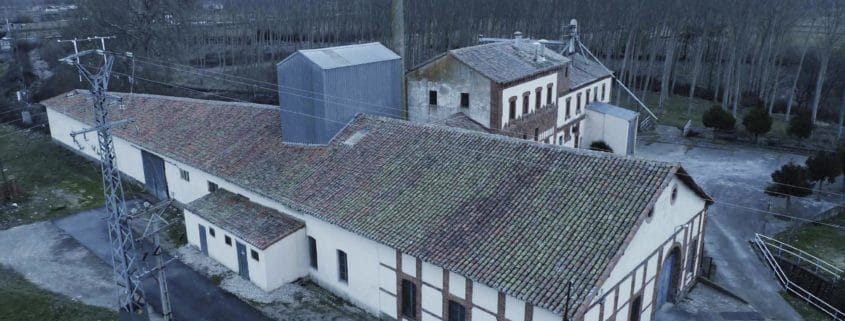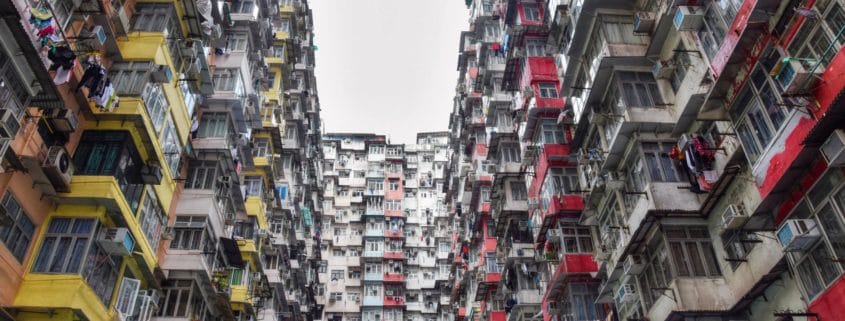Its origin dates back to the end of the 19th century and it has an impersonal design in which the work with neomuedejar style brick stands out. The typology of the factory responds to the adaptation of a complex machinery that evolved throughout the 19th century and is promoted by companies such as Bülher Hnos. It’s a typology of floors, consists of a main building that houses the machinery, a building for the storage of the graon and another building for the storage of the product.
In our days the business of small flour mills like this is threatened by the large multinationals and this has led to the closure of many of them in the region, leaving the buildings of great interest and heritage value in disuse and deterioration. I would like to develop a project to reuse the factory in this challenge, with a social program open to the people of the area, which values the existing building and gives it a new useful life.
As the first step of the process, I’m redrawing the plans and adjusting an architectural proposal, making sketches of the spaces that I imagine in perspective and section I guess this part of the process will take me a pair of weeks, and them I’ll start modeling.
I’m thinking to participe only in still images category but it depends of time I’ll maybe do an animation.












